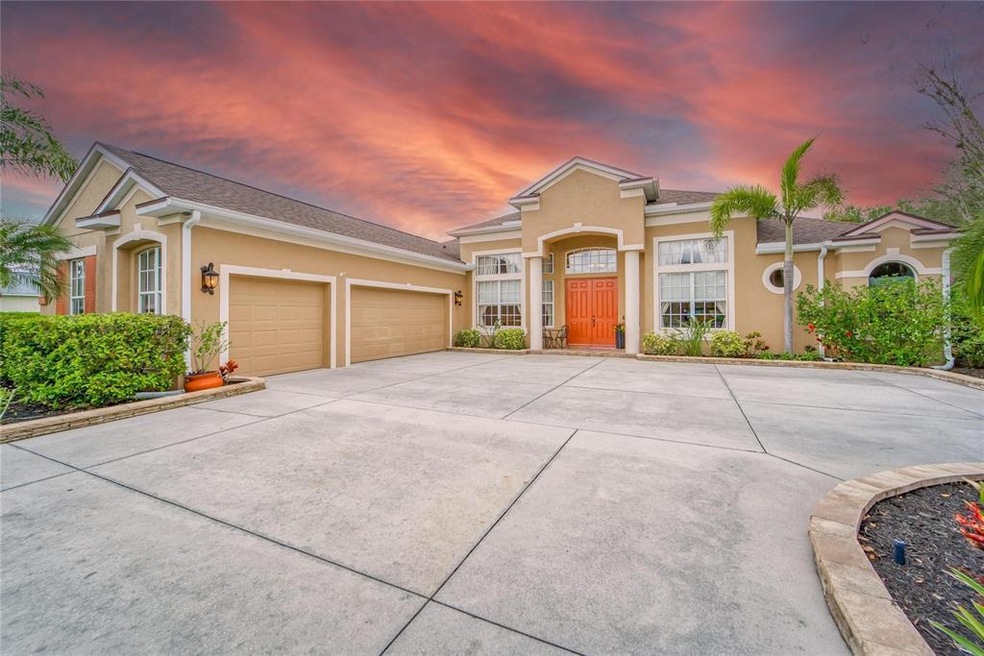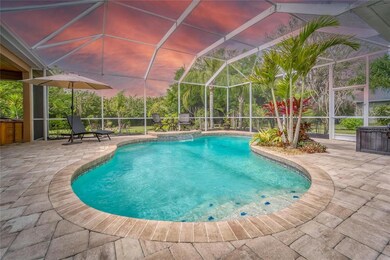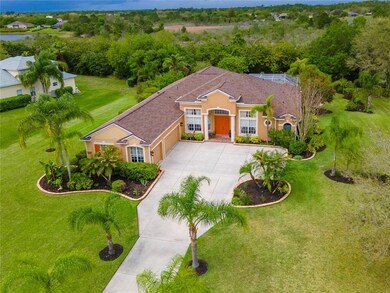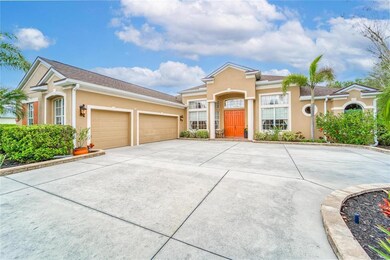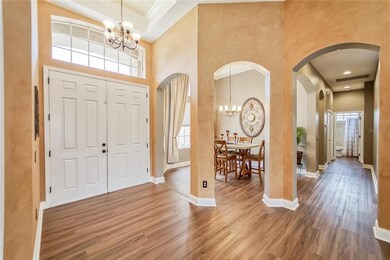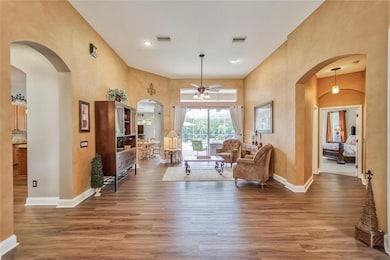
8239 Snowy Egret Place Bradenton, FL 34202
Estimated Value: $1,007,000 - $1,145,000
Highlights
- Oak Trees
- Screened Pool
- Open Floorplan
- Robert Willis Elementary School Rated A-
- 1.33 Acre Lot
- Deck
About This Home
As of April 2022Escape to country life just 20 miles from world famous beaches. You will feel the pride of ownership as your drive up the long palm tree lined driveway to this house. Grand double door entry leads to the openness of the Living Room with natural light pouring in from the large windows and sliding glass door to the lanai. Formal Dining Room is accented by columns to create the perfect space for entertaining a large group for dinner. This Gourmet Kitchen will please the cook of the house. Lots of room, granite counters, walk-in pantry, cooking island, wall stove with buffet, upgraded appliances, room for bar stools and a sunny breakfast nook over looking the pool. Large Family Room just off the kitchen is spacious and inviting. Den with double doors great for another living space, home office or even another bedroom. Generously sized bedrooms with ample closet space throughout the house. Master Suite is Spacious with good sized bedroom and a retreat area overlooking the pool - great for an extra sitting or reading area. Two custom walk-in closets will help keep you organized. Resort style bath with two sinks, soaking tub and upgraded walk in shower. Enjoy this home for years to come with a new Roof in 2022, new refrigerator, newer water heater and two ACs one replaced 5 years ago and the other is just a year. Back yard OASIS - starts with Sparkling Saltwater Pool, Extended Outdoor living area with Summer Kitchen and an Oversized Yard with room to take in the Florida nature. Lanai with pavers offers plenty of seating options poolside. Upgraded Heated Pool offers multiple features with color changing lights and new salt chlorinator too. Extended OUTDOOR Living area is going to be your new favorite place to be with Hot Tub, Seating Area with a perfect spot for a TV, Dining Area and full Summer Kitchen with grill and granite counter with bar seating too. Winding trails through the back yard with lush landscaping and an area for a fire pit. Take in Florida living with Local farm open Daily for fresh fruits and vegetables also has huge annual Christmas and Pumpkin festival. Neighborhood has large community park with tennis courts, gazebo and enjoy walking trails around whole community. You want to be sure not to miss this one!
Last Agent to Sell the Property
ALIGN RIGHT REALTY SOUTH SHORE License #3463049 Listed on: 03/18/2022

Home Details
Home Type
- Single Family
Est. Annual Taxes
- $5,698
Year Built
- Built in 2003
Lot Details
- 1.33 Acre Lot
- Near Conservation Area
- East Facing Home
- Mature Landscaping
- Well Sprinkler System
- Oak Trees
- Property is zoned PDA
HOA Fees
- $75 Monthly HOA Fees
Parking
- 3 Car Attached Garage
- Garage Door Opener
- Driveway
- Open Parking
Home Design
- Ranch Style House
- Slab Foundation
- Shingle Roof
- Block Exterior
- Stucco
Interior Spaces
- 3,054 Sq Ft Home
- Open Floorplan
- Crown Molding
- Tray Ceiling
- Ceiling Fan
- Window Treatments
- Sliding Doors
- Family Room Off Kitchen
- Separate Formal Living Room
- Formal Dining Room
- Inside Utility
- Laundry in unit
- Fire and Smoke Detector
- Attic
Kitchen
- Eat-In Kitchen
- Built-In Oven
- Dishwasher
- Solid Surface Countertops
- Solid Wood Cabinet
- Disposal
Flooring
- Wood
- Tile
- Vinyl
Bedrooms and Bathrooms
- 4 Bedrooms
- Split Bedroom Floorplan
- Walk-In Closet
Pool
- Screened Pool
- Heated In Ground Pool
- Saltwater Pool
- Fence Around Pool
Outdoor Features
- Deck
- Covered patio or porch
- Rain Gutters
Utilities
- Humidity Control
- Central Heating and Cooling System
- Well
- Electric Water Heater
- Septic Tank
- Cable TV Available
Listing and Financial Details
- Homestead Exemption
- Visit Down Payment Resource Website
- Tax Lot 428
- Assessor Parcel Number 332119909
Community Details
Overview
- Associa Gulf Coast Association, Phone Number (727) 346-1938
- Preserve At Panther Ridge Community
- Preserve At Panther Ridge Ph Iv Subdivision
- The community has rules related to deed restrictions
- Greenbelt
Recreation
- Tennis Courts
- Community Playground
- Park
Ownership History
Purchase Details
Home Financials for this Owner
Home Financials are based on the most recent Mortgage that was taken out on this home.Purchase Details
Purchase Details
Home Financials for this Owner
Home Financials are based on the most recent Mortgage that was taken out on this home.Similar Homes in Bradenton, FL
Home Values in the Area
Average Home Value in this Area
Purchase History
| Date | Buyer | Sale Price | Title Company |
|---|---|---|---|
| Crowley Timothy M | $346,000 | Attorney | |
| Jablonski Eugene R | $299,000 | Integrity Title Svcs Inc | |
| Wise Richard Alan | $299,700 | -- |
Mortgage History
| Date | Status | Borrower | Loan Amount |
|---|---|---|---|
| Open | Crowley Timothy M | $65,000 | |
| Open | Crowley Timothy M | $397,000 | |
| Closed | Crowley Timothy M | $311,400 | |
| Previous Owner | Wise Richard Alan | $274,000 | |
| Previous Owner | Wise Richard Alan | $150,000 | |
| Previous Owner | Wise Richard Alan | $239,700 |
Property History
| Date | Event | Price | Change | Sq Ft Price |
|---|---|---|---|---|
| 04/19/2022 04/19/22 | Sold | $1,010,000 | +1.8% | $331 / Sq Ft |
| 03/22/2022 03/22/22 | Pending | -- | -- | -- |
| 03/18/2022 03/18/22 | For Sale | $992,500 | -- | $325 / Sq Ft |
Tax History Compared to Growth
Tax History
| Year | Tax Paid | Tax Assessment Tax Assessment Total Assessment is a certain percentage of the fair market value that is determined by local assessors to be the total taxable value of land and additions on the property. | Land | Improvement |
|---|---|---|---|---|
| 2024 | $13,561 | $958,831 | $221,000 | $737,831 |
| 2023 | $13,561 | $910,269 | $163,200 | $747,069 |
| 2022 | $5,381 | $385,460 | $0 | $0 |
| 2021 | $5,470 | $374,233 | $0 | $0 |
| 2020 | $5,664 | $369,066 | $0 | $0 |
| 2019 | $5,603 | $360,768 | $0 | $0 |
| 2018 | $5,573 | $354,041 | $0 | $0 |
| 2017 | $5,228 | $346,759 | $0 | $0 |
| 2016 | $4,792 | $318,102 | $0 | $0 |
| 2015 | $4,860 | $315,891 | $0 | $0 |
| 2014 | $4,860 | $313,384 | $0 | $0 |
| 2013 | $4,853 | $308,753 | $54,183 | $254,570 |
Agents Affiliated with this Home
-
Shawna Calvert

Seller's Agent in 2022
Shawna Calvert
ALIGN RIGHT REALTY SOUTH SHORE
(509) 294-6818
1 in this area
253 Total Sales
-
Gregg Calvert
G
Seller Co-Listing Agent in 2022
Gregg Calvert
ALIGN RIGHT REALTY SOUTH SHORE
(630) 803-8506
1 in this area
19 Total Sales
-
Gabe Galdos

Buyer's Agent in 2022
Gabe Galdos
ARK REALTY
(813) 679-7717
1 in this area
138 Total Sales
Map
Source: Stellar MLS
MLS Number: T3360705
APN: 3321-1990-9
- 8223 Snowy Egret Place
- 8209 Snowy Egret Place
- 7820 235th St E
- 8103 Snowy Egret Place
- 8121 Snowy Egret Place
- 8136 Snowy Egret Place
- 7905 241st St E
- 4625 241st St E
- 8015 Panther Ridge Trail
- 22623 Morning Glory Cir
- 22235 Panther Loop
- 7601 226th St E
- 22642 Morning Glory Cir
- 24705 83rd Ave E
- 22209 Deer Pointe Crossing
- 22408 76th Ave E
- 22105 Deer Pointe Crossing
- 22354 Panther Loop
- 22333 Panther Loop
- 22435 Panther Loop
- 8239 Snowy Egret Place
- 8235 Snowy Egret Place
- 8243 Snowy Egret Place
- 8242 Snowy Egret Place
- 8238 Snowy Egret Place
- 8234 Snowy Egret Place
- 8230 Snowy Egret Place
- 8226 Snowy Egret Place
- 8222 Snowy Egret Place
- 8219 Snowy Egret Place
- 0 E State Rd 70 Unit A4172202
- 0 E State Rd 70 Unit MFRT3482967
- 0 Sr 70 Unit M5800631
- 0 State Rd 70 Unit A4180366
- 0 E State Rd 70 Unit A4187308
- 0 Sr 70 Unit A4425295
- 8218 Snowy Egret Place
- 8215 Snowy Egret Place
- 7830 235th St E Unit 1
