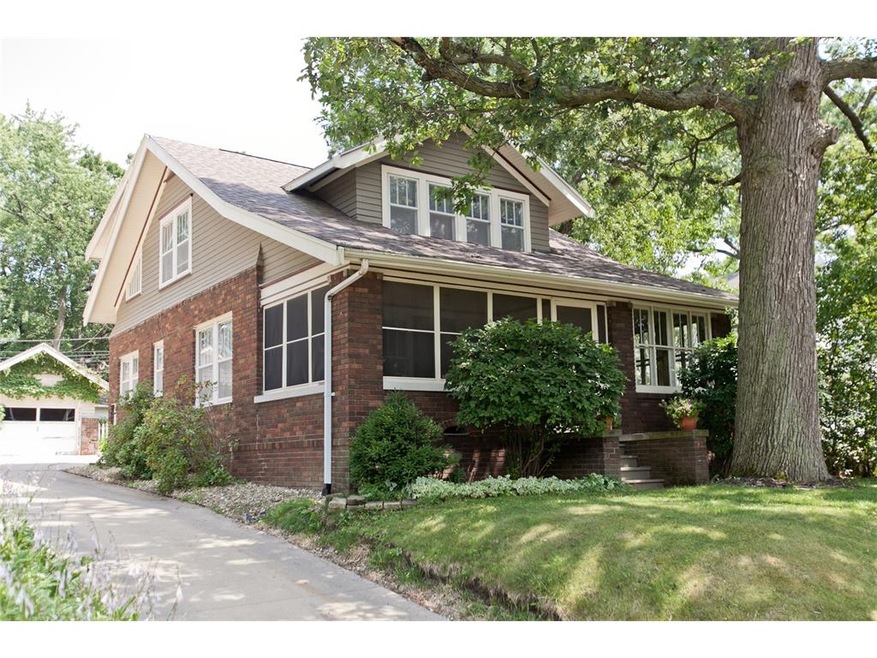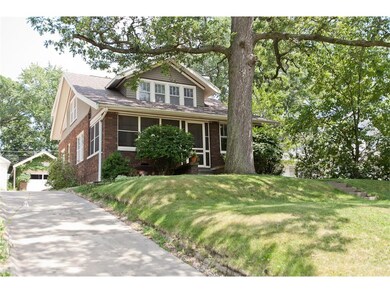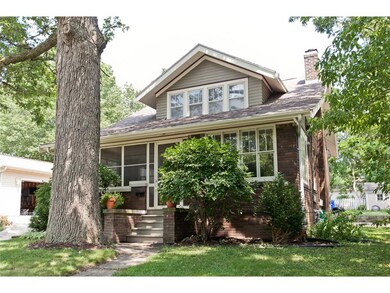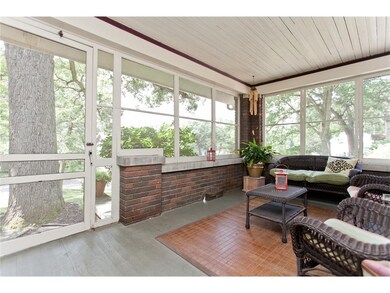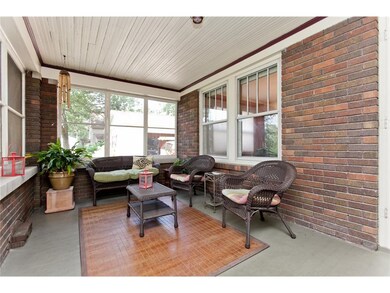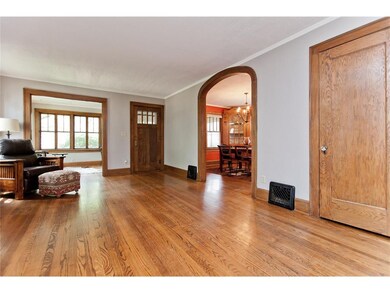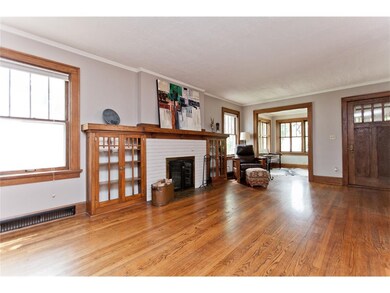
824 21st St SE Cedar Rapids, IA 52403
Vernon Heights NeighborhoodHighlights
- Formal Dining Room
- Eat-In Kitchen
- Patio
- 1 Car Detached Garage
- Forced Air Cooling System
- Home Security System
About This Home
As of April 2021Looking for charm and character? Look no further! This home is adorable and spacious all in one. Nestled in a highly desirable SE side neighborhood with mature trees. It sits high on a hill overlooking the neighborhood. Hardwood flooring, sunroom, wood burning fireplace, built in shelving and crown molding. Spacious eat in kitchen with all appliances included. Lower level offers a great rec area, storage, laundry room and full bathroom. 2nd floor has 3 good sized bedrooms and a bonus room perfect for office or play room. Awesome patio in the back for enjoying outdoor entertaining. Some updates include interior and exterior painting, new water heater, updated roof, new drywall. Must see this one quickly before its gone!
Home Details
Home Type
- Single Family
Est. Annual Taxes
- $3,254
Year Built
- 1921
Lot Details
- Lot Dimensions are 50 x 134
- Fenced
Parking
- 1 Car Detached Garage
Home Design
- Brick Exterior Construction
- Frame Construction
Interior Spaces
- 2-Story Property
- Wood Burning Fireplace
- Family Room with Fireplace
- Formal Dining Room
- Basement Fills Entire Space Under The House
- Home Security System
Kitchen
- Eat-In Kitchen
- Breakfast Bar
- Range<<rangeHoodToken>>
- Dishwasher
- Disposal
Bedrooms and Bathrooms
- 3 Bedrooms
- Primary bedroom located on second floor
Laundry
- Dryer
- Washer
Outdoor Features
- Patio
- Storage Shed
Utilities
- Forced Air Cooling System
- Heating System Uses Gas
- Gas Water Heater
- Cable TV Available
Ownership History
Purchase Details
Home Financials for this Owner
Home Financials are based on the most recent Mortgage that was taken out on this home.Purchase Details
Home Financials for this Owner
Home Financials are based on the most recent Mortgage that was taken out on this home.Purchase Details
Home Financials for this Owner
Home Financials are based on the most recent Mortgage that was taken out on this home.Purchase Details
Home Financials for this Owner
Home Financials are based on the most recent Mortgage that was taken out on this home.Purchase Details
Home Financials for this Owner
Home Financials are based on the most recent Mortgage that was taken out on this home.Purchase Details
Similar Homes in Cedar Rapids, IA
Home Values in the Area
Average Home Value in this Area
Purchase History
| Date | Type | Sale Price | Title Company |
|---|---|---|---|
| Warranty Deed | $155,000 | None Available | |
| Warranty Deed | $137,000 | None Available | |
| Warranty Deed | $142,000 | None Available | |
| Warranty Deed | $138,000 | -- | |
| Warranty Deed | $132,500 | -- | |
| Warranty Deed | $127,000 | -- |
Mortgage History
| Date | Status | Loan Amount | Loan Type |
|---|---|---|---|
| Open | $15,500 | New Conventional | |
| Open | $139,500 | New Conventional | |
| Closed | $15,500 | Stand Alone Second | |
| Previous Owner | $91,000 | Future Advance Clause Open End Mortgage | |
| Previous Owner | $120,700 | Adjustable Rate Mortgage/ARM | |
| Previous Owner | $98,945 | New Conventional | |
| Previous Owner | $110,800 | Fannie Mae Freddie Mac | |
| Previous Owner | $106,400 | Unknown |
Property History
| Date | Event | Price | Change | Sq Ft Price |
|---|---|---|---|---|
| 04/08/2021 04/08/21 | Sold | $155,000 | 0.0% | $63 / Sq Ft |
| 03/01/2021 03/01/21 | Pending | -- | -- | -- |
| 02/27/2021 02/27/21 | For Sale | $155,000 | +9.2% | $63 / Sq Ft |
| 02/09/2018 02/09/18 | Sold | $142,000 | +1.4% | $74 / Sq Ft |
| 01/02/2018 01/02/18 | For Sale | $140,000 | -1.4% | $73 / Sq Ft |
| 12/31/2017 12/31/17 | Off Market | $142,000 | -- | -- |
| 12/29/2017 12/29/17 | Pending | -- | -- | -- |
| 12/18/2017 12/18/17 | Price Changed | $140,000 | -3.4% | $73 / Sq Ft |
| 10/30/2017 10/30/17 | Price Changed | $145,000 | -3.3% | $76 / Sq Ft |
| 10/17/2017 10/17/17 | Price Changed | $149,900 | -3.2% | $78 / Sq Ft |
| 10/04/2017 10/04/17 | Price Changed | $154,900 | -0.6% | $81 / Sq Ft |
| 09/05/2017 09/05/17 | For Sale | $155,900 | 0.0% | $81 / Sq Ft |
| 08/13/2017 08/13/17 | Pending | -- | -- | -- |
| 08/08/2017 08/08/17 | Price Changed | $155,900 | -2.5% | $81 / Sq Ft |
| 07/18/2017 07/18/17 | For Sale | $159,900 | -- | $83 / Sq Ft |
Tax History Compared to Growth
Tax History
| Year | Tax Paid | Tax Assessment Tax Assessment Total Assessment is a certain percentage of the fair market value that is determined by local assessors to be the total taxable value of land and additions on the property. | Land | Improvement |
|---|---|---|---|---|
| 2023 | $3,220 | $158,800 | $30,900 | $127,900 |
| 2022 | $3,346 | $161,500 | $28,500 | $133,000 |
| 2021 | $3,146 | $161,500 | $28,500 | $133,000 |
| 2020 | $3,146 | $142,600 | $24,800 | $117,800 |
| 2019 | $3,316 | $153,800 | $24,800 | $129,000 |
| 2018 | $2,952 | $153,800 | $24,800 | $129,000 |
| 2017 | $2,952 | $148,500 | $24,800 | $123,700 |
| 2016 | $2,953 | $138,900 | $24,800 | $114,100 |
| 2015 | $3,017 | $141,801 | $24,750 | $117,051 |
| 2014 | $2,832 | $141,801 | $24,750 | $117,051 |
| 2013 | $2,768 | $141,801 | $24,750 | $117,051 |
Agents Affiliated with this Home
-
Melissa Hodapp

Seller's Agent in 2021
Melissa Hodapp
Keller Williams Legacy Group
(319) 929-4520
1 in this area
65 Total Sales
-
Jenna Burt-Top Tier Home Team
J
Buyer's Agent in 2021
Jenna Burt-Top Tier Home Team
Keller Williams Legacy Group
(319) 214-2400
1 in this area
296 Total Sales
-
Rachael Ray

Seller's Agent in 2018
Rachael Ray
SKOGMAN REALTY
(319) 270-3104
7 in this area
199 Total Sales
-
Nate Holler

Buyer's Agent in 2018
Nate Holler
INTREPID REAL ESTATE
(319) 423-9596
2 in this area
129 Total Sales
Map
Source: Cedar Rapids Area Association of REALTORS®
MLS Number: 1707157
APN: 14224-81007-00000
- 1946 Higley Ave SE
- 1935 8th Ave SE
- 1915 Higley Ave SE
- 2225 Mount Vernon Rd SE
- 510 Knollwood Dr SE
- 1022 19th St SE
- 1828 7th Ave SE
- 1120 23rd St SE
- 2420 11th Ave SE
- 618 18th St SE
- 2539 Vernon Ct SE
- 383 21st St SE
- 384 21st St SE
- 2021 Bever Ave SE
- 809 17th St SE
- 2251 Bever Ave SE
- 414 18th St SE
- 705 Grant Wood Dr SE
- 1604 8th Ave SE
- 1625 6th Ave SE
