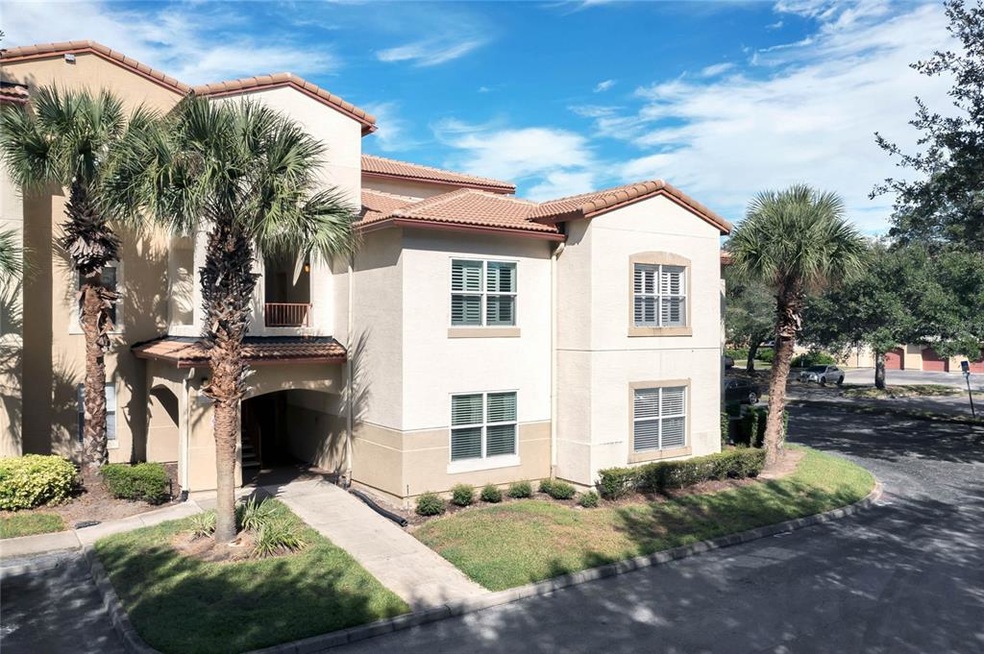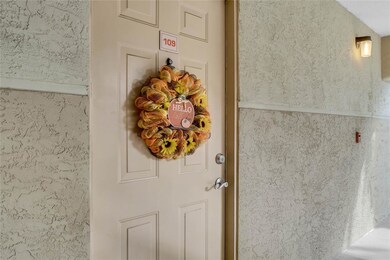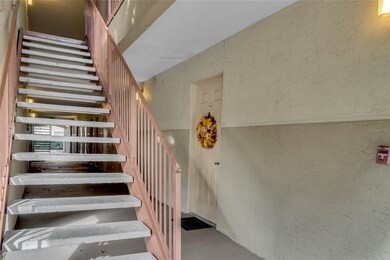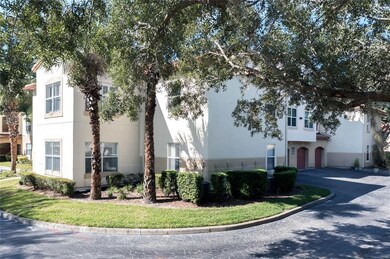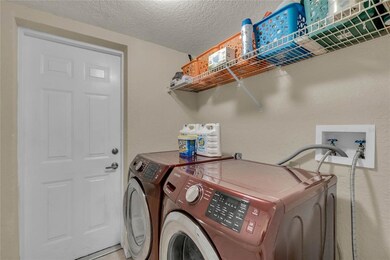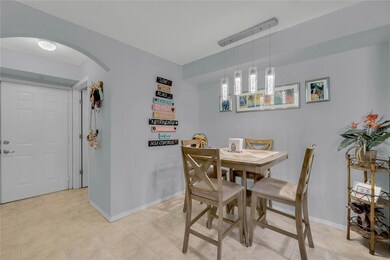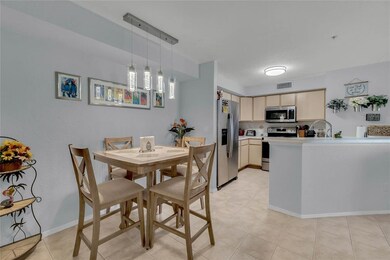
824 Camargo Way Unit 109 Altamonte Springs, FL 32714
Spring Valley NeighborhoodHighlights
- Oak Trees
- Gated Community
- End Unit
- Lake Brantley High School Rated A-
- Florida Architecture
- Community Pool
About This Home
As of December 2021Welcome home to the gate community of Bona Vista. This 1,340 sq foot home has 3 bedrooms, 2 full baths with an attached 1 car garage and is ready for someone to make it their new home. As you enter this ground floor unit to your left is the laundry room and access to your private oversized one car garage. As you continue in notice the tile flooring that runs throughout the entire home. The open concept dining, kitchen and living area is spacious and bright. The kitchen features newer stainless steel appliances and a good work flow. The breakfast bar overlooks the living room which has built-in shelving units and direct access to the large sunroom with its huge double closet for storage. Making your way into the Primary Bedroom you have a large walk-in closet and ensuite bathroom with a walk-in shower. The secondary bedrooms are of good size and are located on the other side of the home as well as the shared hallway bathroom which has an updated shower tub surround. This home is located in a desirable area of Altamonte Springs close to shopping, dining and so much more. Seller has paid off special assessment. Updates include: New roof, New AC 2020, New Hot Water Heater 2020, New Blinds, New Light 2019, Light switches and outlets updated 2019, Interior paint 2019 and much more! Call today to see this home.
Last Agent to Sell the Property
ERA GRIZZARD REAL ESTATE License #3335437 Listed on: 10/31/2021

Property Details
Home Type
- Condominium
Est. Annual Taxes
- $2,040
Year Built
- Built in 1997
Lot Details
- End Unit
- West Facing Home
- Oak Trees
- Land Lease expires 11/15/21
HOA Fees
- $475 Monthly HOA Fees
Parking
- 1 Car Attached Garage
- Common or Shared Parking
- Ground Level Parking
- Garage Door Opener
- Open Parking
Home Design
- Florida Architecture
- Slab Foundation
- Tile Roof
- Stucco
Interior Spaces
- 1,340 Sq Ft Home
- 1-Story Property
- Ceiling Fan
- Combination Dining and Living Room
- Ceramic Tile Flooring
Kitchen
- Range
- Microwave
- Dishwasher
- Disposal
Bedrooms and Bathrooms
- 3 Bedrooms
- Split Bedroom Floorplan
- Walk-In Closet
- 2 Full Bathrooms
Utilities
- Central Air
- Heat Pump System
- Thermostat
- Underground Utilities
- Electric Water Heater
- Phone Available
- Cable TV Available
Listing and Financial Details
- Down Payment Assistance Available
- Visit Down Payment Resource Website
- Tax Lot 109
- Assessor Parcel Number 16-21-29-527-0300-1090
Community Details
Overview
- Association fees include common area taxes, escrow reserves fund, maintenance structure, ground maintenance, manager, pool maintenance, recreational facilities
- Michael Hatton Association, Phone Number (407) 774-7267
- Visit Association Website
- Bona Vista Condo Subdivision
Recreation
- Community Pool
Pet Policy
- Pet Size Limit
- 2 Pets Allowed
- Small pets allowed
Security
- Gated Community
Ownership History
Purchase Details
Home Financials for this Owner
Home Financials are based on the most recent Mortgage that was taken out on this home.Purchase Details
Home Financials for this Owner
Home Financials are based on the most recent Mortgage that was taken out on this home.Purchase Details
Purchase Details
Purchase Details
Home Financials for this Owner
Home Financials are based on the most recent Mortgage that was taken out on this home.Purchase Details
Home Financials for this Owner
Home Financials are based on the most recent Mortgage that was taken out on this home.Similar Homes in the area
Home Values in the Area
Average Home Value in this Area
Purchase History
| Date | Type | Sale Price | Title Company |
|---|---|---|---|
| Warranty Deed | $180,500 | Title One | |
| Warranty Deed | $148,000 | Borkers Ttl Of Centrral Fl L | |
| Quit Claim Deed | -- | None Available | |
| Quit Claim Deed | $100 | -- | |
| Warranty Deed | -- | Attorney | |
| Warranty Deed | $228,900 | C & M Title Inc |
Mortgage History
| Date | Status | Loan Amount | Loan Type |
|---|---|---|---|
| Open | $135,000 | New Conventional | |
| Previous Owner | $103,600 | New Conventional | |
| Previous Owner | $35,000 | Unknown | |
| Previous Owner | $170,000 | Fannie Mae Freddie Mac |
Property History
| Date | Event | Price | Change | Sq Ft Price |
|---|---|---|---|---|
| 12/10/2021 12/10/21 | Sold | $180,500 | +0.8% | $135 / Sq Ft |
| 11/07/2021 11/07/21 | Pending | -- | -- | -- |
| 10/31/2021 10/31/21 | For Sale | $179,000 | +20.9% | $134 / Sq Ft |
| 09/13/2019 09/13/19 | Sold | $148,000 | -1.3% | $110 / Sq Ft |
| 08/06/2019 08/06/19 | Pending | -- | -- | -- |
| 07/22/2019 07/22/19 | Price Changed | $150,000 | -1.6% | $112 / Sq Ft |
| 06/17/2019 06/17/19 | For Sale | $152,500 | -- | $114 / Sq Ft |
Tax History Compared to Growth
Tax History
| Year | Tax Paid | Tax Assessment Tax Assessment Total Assessment is a certain percentage of the fair market value that is determined by local assessors to be the total taxable value of land and additions on the property. | Land | Improvement |
|---|---|---|---|---|
| 2024 | $1,055 | $103,982 | -- | -- |
| 2023 | $965 | $100,953 | $0 | $0 |
| 2021 | $2,216 | $132,060 | $0 | $132,060 |
| 2020 | $2,040 | $120,700 | $0 | $0 |
| 2019 | $490 | $60,058 | $0 | $0 |
| 2018 | $489 | $58,938 | $0 | $0 |
| 2017 | $490 | $57,726 | $0 | $0 |
| 2016 | $503 | $56,935 | $0 | $0 |
| 2015 | $500 | $56,146 | $0 | $0 |
| 2014 | $500 | $55,700 | $0 | $0 |
Agents Affiliated with this Home
-

Seller's Agent in 2021
Donnie Garland, Jr
ERA GRIZZARD REAL ESTATE
(407) 625-9098
1 in this area
101 Total Sales
-

Buyer's Agent in 2021
Kelly Hildebrand
FANNIE HILLMAN & ASSOCIATES
(407) 644-1234
3 in this area
83 Total Sales
-

Seller's Agent in 2019
Michael Berlant
RE/MAX
(407) 592-5763
9 in this area
37 Total Sales
Map
Source: Stellar MLS
MLS Number: O5982621
APN: 16-21-29-527-0300-1090
- 826 Camargo Way Unit 201
- 827 Camargo Way Unit 307
- 824 Camargo Way Unit 106
- 822 Camargo Way Unit 101
- 829 Camargo Way Unit 211
- 829 Camargo Way Unit 212
- 831 Camargo Way Unit 203
- 832 Camargo Way Unit 207
- 275 Sterling Springs Ln
- 224 Afton Square Unit 301
- 208 Afton Square Unit 307
- 232 Afton Square Unit 201
- 200 Afton Square Unit 11-102
- 200 Afton Square Unit 108
- 234 Afton Square Unit 305
- 234 Afton Square Unit 205
- 174 Waterfall Way Unit 106
- 238 Afton Square Unit 106
- 238 Afton Square Unit 204
- 249 Afton Square Unit 112
