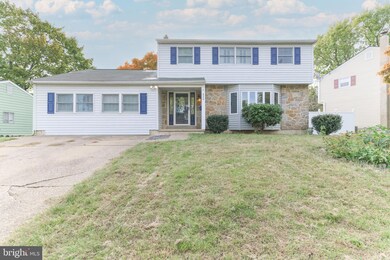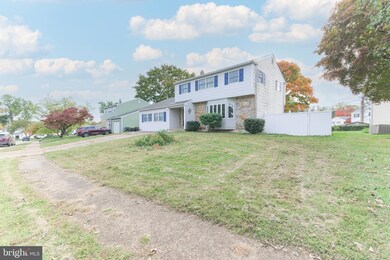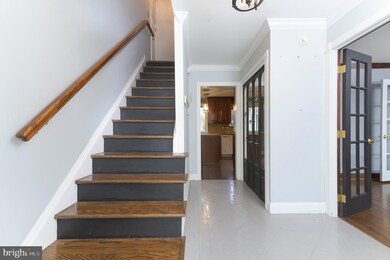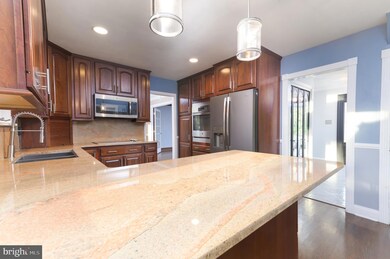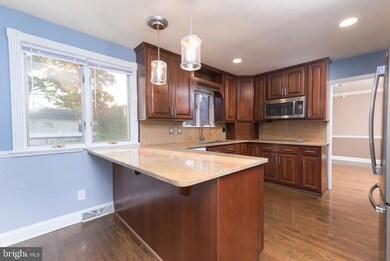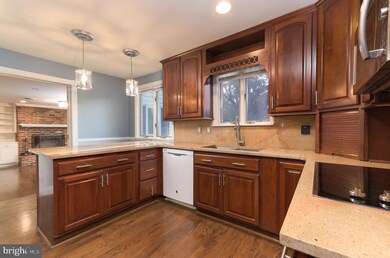
824 Causez Ave Claymont, DE 19703
Estimated Value: $334,000 - $421,000
Highlights
- In Ground Pool
- Colonial Architecture
- Wood Flooring
- Pierre S. Dupont Middle School Rated A-
- Deck
- Patio
About This Home
As of March 2024*Brand New Roof, Updated AC, Free Paint based on new owner prefrense*. Forget about the interest rate and come see this lovely unique house in Claymont which is 2 minutes away from i-95 and close to everywhere. Your new home is a 4-bedroom, 1.5-bathroom with about 3 living apace areas in the house with a warm fireplace. You will love the hardwood floor you will have all over the house. You walk in to find a kitchen you will immediately love and adore. You will not be able to hold yourself from loving this kitchen with it stainless steel appliances. The large size of this property provides ample space for you to customize and create the home of your dreams. You will have a very nice sun room with lots of lights coming from the backyard. The backyard which has a huge deck and swimming pool, you will immediately start imaging all the parties and fun you will have there. This home is designed to give you comfort. Basement is finished for an extra room for fun. *PLEASE pay attention while touring the backyard since the pool is not covered, seller will not be responsible for any situation. Seller is willing to do some repairs and offering free paint.
Last Agent to Sell the Property
USRealty.com LLP License #RB-0020070 Listed on: 10/22/2023
Home Details
Home Type
- Single Family
Est. Annual Taxes
- $4,330
Year Built
- Built in 1964
Lot Details
- 7,841 Sq Ft Lot
- Lot Dimensions are 86.80 x 111.90
- Vinyl Fence
- Property is zoned NC6.5
HOA Fees
- $2 Monthly HOA Fees
Parking
- Driveway
Home Design
- Colonial Architecture
- Brick Exterior Construction
- Shingle Roof
- Vinyl Siding
Interior Spaces
- 2,175 Sq Ft Home
- Property has 2 Levels
- Brick Fireplace
- Dining Area
- Wood Flooring
Kitchen
- Microwave
- Dishwasher
- Disposal
Bedrooms and Bathrooms
- 4 Bedrooms
Laundry
- Dryer
- Washer
Basement
- Partial Basement
- Laundry in Basement
Outdoor Features
- In Ground Pool
- Deck
- Patio
Schools
- Brandywine Community Elementary And Middle School
- Brandywine High School
Utilities
- Forced Air Heating and Cooling System
- Natural Gas Water Heater
Community Details
- Northridge Subdivision
Listing and Financial Details
- Tax Lot 051
- Assessor Parcel Number 06-083.00-051
Ownership History
Purchase Details
Home Financials for this Owner
Home Financials are based on the most recent Mortgage that was taken out on this home.Purchase Details
Purchase Details
Home Financials for this Owner
Home Financials are based on the most recent Mortgage that was taken out on this home.Purchase Details
Purchase Details
Home Financials for this Owner
Home Financials are based on the most recent Mortgage that was taken out on this home.Purchase Details
Home Financials for this Owner
Home Financials are based on the most recent Mortgage that was taken out on this home.Similar Homes in the area
Home Values in the Area
Average Home Value in this Area
Purchase History
| Date | Buyer | Sale Price | Title Company |
|---|---|---|---|
| Chambers Michael F | -- | None Listed On Document | |
| Lakeview Loan Servicing Llc | $320,000 | None Listed On Document | |
| Kenenske Shawn M | $176,625 | None Available | |
| Dunlap Patricia M | -- | None Available | |
| Dunlap James | $280,000 | None Available | |
| Russ Christopher W | $327,500 | None Available |
Mortgage History
| Date | Status | Borrower | Loan Amount |
|---|---|---|---|
| Open | Chambers Michael F | $397,700 | |
| Previous Owner | Kenenske Shawn M | $231,234 | |
| Previous Owner | Dunlap James | $280,000 | |
| Previous Owner | Russ Christopher W | $65,500 | |
| Previous Owner | Russ Christopher W | $262,000 | |
| Previous Owner | Curran Catherine M | $75,000 |
Property History
| Date | Event | Price | Change | Sq Ft Price |
|---|---|---|---|---|
| 03/26/2024 03/26/24 | Sold | $410,000 | +0.5% | $189 / Sq Ft |
| 02/26/2024 02/26/24 | Pending | -- | -- | -- |
| 12/07/2023 12/07/23 | Price Changed | $408,000 | +5.7% | $188 / Sq Ft |
| 12/07/2023 12/07/23 | For Sale | $386,000 | 0.0% | $177 / Sq Ft |
| 12/04/2023 12/04/23 | Pending | -- | -- | -- |
| 11/16/2023 11/16/23 | For Sale | $386,000 | 0.0% | $177 / Sq Ft |
| 11/01/2023 11/01/23 | Pending | -- | -- | -- |
| 10/22/2023 10/22/23 | For Sale | $386,000 | +63.9% | $177 / Sq Ft |
| 12/21/2015 12/21/15 | Sold | $235,500 | -5.4% | $108 / Sq Ft |
| 11/09/2015 11/09/15 | Pending | -- | -- | -- |
| 10/26/2015 10/26/15 | Price Changed | $249,000 | -4.2% | $114 / Sq Ft |
| 09/21/2015 09/21/15 | For Sale | $259,900 | -- | $119 / Sq Ft |
Tax History Compared to Growth
Tax History
| Year | Tax Paid | Tax Assessment Tax Assessment Total Assessment is a certain percentage of the fair market value that is determined by local assessors to be the total taxable value of land and additions on the property. | Land | Improvement |
|---|---|---|---|---|
| 2024 | $2,729 | $71,700 | $11,600 | $60,100 |
| 2023 | $2,494 | $71,700 | $11,600 | $60,100 |
| 2022 | $2,536 | $71,700 | $11,600 | $60,100 |
| 2021 | $2,536 | $71,700 | $11,600 | $60,100 |
| 2020 | $2,537 | $71,700 | $11,600 | $60,100 |
| 2019 | $3,009 | $71,700 | $11,600 | $60,100 |
| 2018 | $2,424 | $71,700 | $11,600 | $60,100 |
| 2017 | $2,387 | $71,700 | $11,600 | $60,100 |
| 2016 | $2,385 | $71,700 | $11,600 | $60,100 |
| 2015 | $1,677 | $71,700 | $11,600 | $60,100 |
| 2014 | $2,193 | $71,700 | $11,600 | $60,100 |
Agents Affiliated with this Home
-
Ryan Gehris

Seller's Agent in 2024
Ryan Gehris
USRealty.com LLP
(866) 807-9087
2 in this area
2,307 Total Sales
-
Kristen Rosaio

Buyer's Agent in 2024
Kristen Rosaio
Crown Homes Real Estate
(302) 463-5477
9 in this area
220 Total Sales
-
Amber Garneski

Buyer Co-Listing Agent in 2024
Amber Garneski
Crown Homes Real Estate
(302) 722-1794
3 in this area
88 Total Sales
-
J
Seller's Agent in 2015
Joanna Viehman
Keller Williams Realty Wilmington
-
Team Freebery

Buyer's Agent in 2015
Team Freebery
EXP Realty, LLC
(302) 420-8606
1 in this area
226 Total Sales
Map
Source: Bright MLS
MLS Number: DENC2051372
APN: 06-083.00-051
- 2518 Reynolds Ave
- 814 Naudain Ave
- 504 Smyrna Ave
- 102 Danforth Place
- 2308 Mckinley Ave
- 2001 Grant Ave
- 2612 Mckinley Ave
- 119 Wynnwood Dr
- 124 Wynnwood Dr
- 2710 Washington Ave
- 15 N Park Dr
- 12 W Dale Rd
- 36 N Cliffe Dr
- 1900 Beechwood Dr
- 8 Wheatfield Dr
- 10 Garrett Rd
- 1602 Philadelphia Pike
- 1411 Emory Rd
- 24 N Cliffe Dr
- 37 2nd Ave
- 824 Causez Ave
- 822 Causez Ave
- 826 Causez Ave
- 825 Marvel Ave
- 823 Marvel Ave
- 828 Causez Ave
- 820 Causez Ave
- 827 Marvel Ave
- 821 Causez Ave
- 821 Marvel Ave
- 819 Causez Ave
- 830 Causez Ave
- 829 Marvel Ave
- 827 Causez Ave
- 2512 Reynolds Ave
- 824 Marvel Ave
- 2513 Reynolds Ave
- 2511 Traynor Ave
- 831 Parkside Blvd
- 831 Marvel Ave

