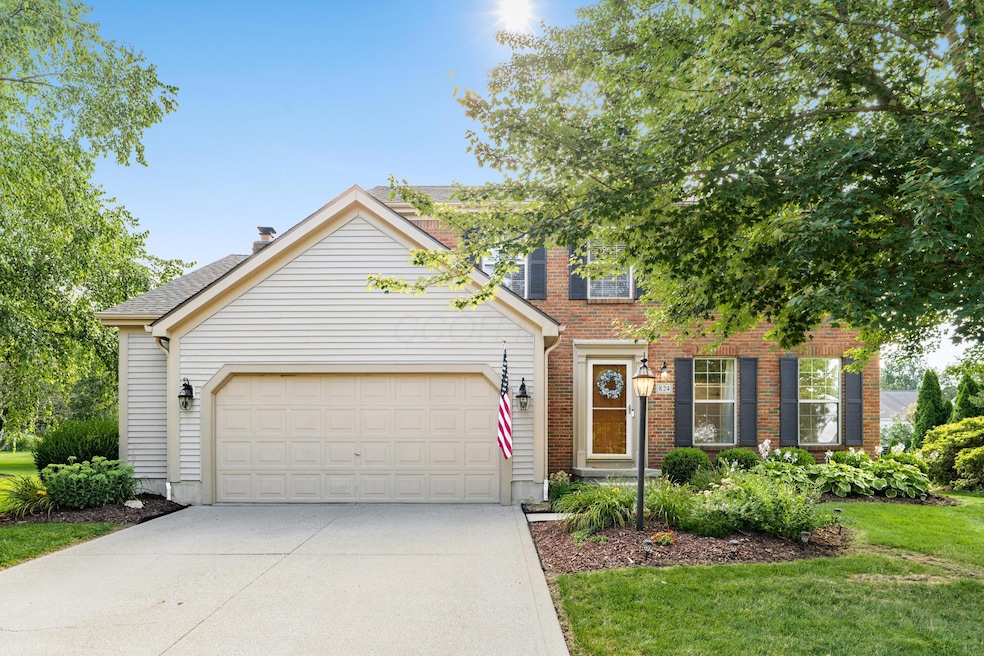824 Elgin Cir Pickerington, OH 43147
Estimated payment $2,818/month
Highlights
- Deck
- Traditional Architecture
- Fenced Yard
- Violet Elementary School Rated A-
- Bonus Room
- 2 Car Attached Garage
About This Home
Beautifully renovated 4 bed, 2.5 bath, finished basement and oversized 2 car garage home located in the Melrose neighborhood in Pickerington! Located in the sought-after Pickerington Local School District, this spacious home sits on a generous 0.28-acre lot with newly installed split rail fence with inner wire and double gate (2023), large outdoor deck and finished basement approx 500 sqft (2023).
Inside is an open layout with updated kitchen feat. white cabinets, pull-out drawers, granite countertops, herringbone backsplash, stainless steel appliances, large island, eat-in kitchen space. LG ThinQ stove (air fry) and microwave (2023). First floor also includes an updated 1/2 bath, laundry room, formal dining room and living room, and family room with brick fireplace. Updated hall bathroom and 4 bedrooms upstairs, including a spacious owner's suite with walk-in closet and a resort-style bathroom complete with oversized tiled walk-in shower with bench! Radon mitigation system and sump pump.
Recent 2023 updates include: interior/exterior lighting, whole-house paint, cabinet hardware, white 6-panel doors and baseboards, fence, basement. Basement with LVP floors, black sprayed ceiling and 2 storage closets.
Move-in ready with fresh landscaping, pressure washed on 7/30/2025 and professional move-out clean (including carpets) on 8/4/2025. This vacant home is waiting for its new owner. Don't miss your chance to own a turnkey property in one of Pickerington's most desirable neighborhoods!
Home Details
Home Type
- Single Family
Est. Annual Taxes
- $5,113
Year Built
- Built in 1996
Lot Details
- 0.28 Acre Lot
- Fenced Yard
HOA Fees
- $17 Monthly HOA Fees
Parking
- 2 Car Attached Garage
Home Design
- Traditional Architecture
- Brick Exterior Construction
- Block Foundation
- Vinyl Siding
Interior Spaces
- 2,482 Sq Ft Home
- 2-Story Property
- Gas Log Fireplace
- Insulated Windows
- Bonus Room
- Home Security System
Kitchen
- Electric Range
- Microwave
- Dishwasher
Flooring
- Carpet
- Laminate
- Ceramic Tile
Bedrooms and Bathrooms
- 4 Bedrooms
Laundry
- Laundry Room
- Laundry on main level
- Electric Dryer Hookup
Basement
- Partial Basement
- Recreation or Family Area in Basement
- Crawl Space
Outdoor Features
- Deck
Utilities
- Forced Air Heating and Cooling System
- Heating System Uses Gas
- Gas Water Heater
Community Details
- Association Phone (614) 285-5629
- Pmi Scioto Metro HOA
Listing and Financial Details
- Assessor Parcel Number 04-10531-100
Map
Home Values in the Area
Average Home Value in this Area
Tax History
| Year | Tax Paid | Tax Assessment Tax Assessment Total Assessment is a certain percentage of the fair market value that is determined by local assessors to be the total taxable value of land and additions on the property. | Land | Improvement |
|---|---|---|---|---|
| 2024 | $12,393 | $100,670 | $17,260 | $83,410 |
| 2023 | $4,746 | $100,670 | $17,260 | $83,410 |
| 2022 | $4,762 | $100,670 | $17,260 | $83,410 |
| 2021 | $4,370 | $78,690 | $15,690 | $63,000 |
| 2020 | $4,418 | $78,690 | $15,690 | $63,000 |
| 2019 | $4,446 | $78,690 | $15,690 | $63,000 |
| 2018 | $4,380 | $67,460 | $15,690 | $51,770 |
| 2017 | $4,387 | $67,580 | $15,810 | $51,770 |
| 2016 | $4,365 | $67,580 | $15,810 | $51,770 |
| 2015 | $4,144 | $60,670 | $13,180 | $47,490 |
| 2014 | $4,094 | $60,670 | $13,180 | $47,490 |
| 2013 | $4,094 | $60,670 | $13,180 | $47,490 |
Property History
| Date | Event | Price | Change | Sq Ft Price |
|---|---|---|---|---|
| 08/06/2025 08/06/25 | For Sale | $449,900 | -- | $181 / Sq Ft |
Purchase History
| Date | Type | Sale Price | Title Company |
|---|---|---|---|
| Deed | $386,100 | First Ohio Title | |
| Warranty Deed | $199,000 | -- | |
| Survivorship Deed | $207,000 | -- | |
| Deed | $171,210 | -- | |
| Deed | $159,000 | -- | |
| Deed | $509,600 | -- |
Mortgage History
| Date | Status | Loan Amount | Loan Type |
|---|---|---|---|
| Open | $398,739 | VA | |
| Previous Owner | $203,278 | VA | |
| Previous Owner | $165,600 | Purchase Money Mortgage | |
| Previous Owner | $162,600 | New Conventional |
Source: Columbus and Central Ohio Regional MLS
MLS Number: 225029449
APN: 04-10531-100
- 812 Melrose Blvd
- 8950 Easton Dr
- 1035 Milford Dr
- 891 Dunvegan Cir
- 12008 Sheldrake Ct
- 964 Dunmore Ct
- 11608 Meadow Ave
- 825 Brookside Dr
- 12316 Thoroughbred Dr
- 12335 Thoroughbred Dr
- 9581 Brookside Dr
- 692 Hill Rd N
- 11841 Milnor Rd
- 612 Ludham Trail
- 12394 Bentwood Farms Dr
- 12052 Peppermill Ln
- 500 Courtright Dr
- 596 Courtright Dr
- 111 Jamie Lynn Cir Unit 16
- 442 Courtland Ln Unit 442
- 150 Lakepoint Ct
- 512 Longview St
- 516 Longview St
- 602 Redbud Rd
- 172 Steiger Ct
- 458 Pruden Dr
- 235 Evergreen Ct
- 8095 Hula Popper St
- 8044 Rapala Ln
- 73 W Columbus St Unit 73 W Columbus Street
- 206 Pioneer Cir Unit 206
- 90 Knights Bridge Dr N
- 51 Great Trail St
- 192 Fullers Cir
- 410 Big Bark Ct
- 7271 Refugee
- 1631 Hill Rd N
- 7793 Cedar Ridge Dr
- 3255 Cypress Point Ct
- 3852 Winding Twig Dr







