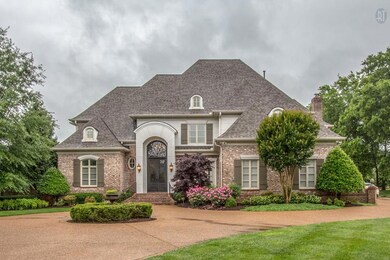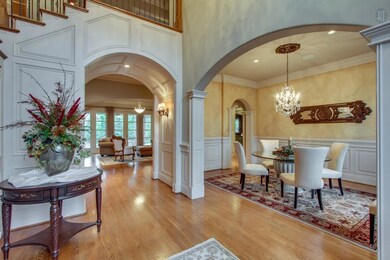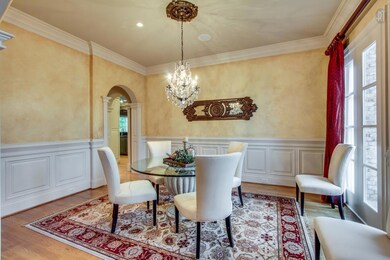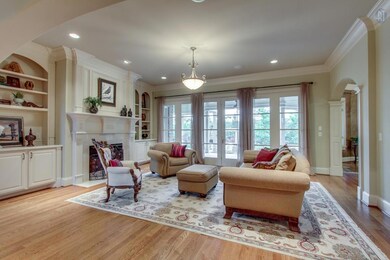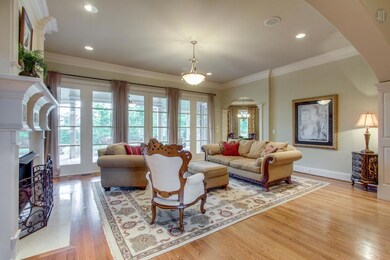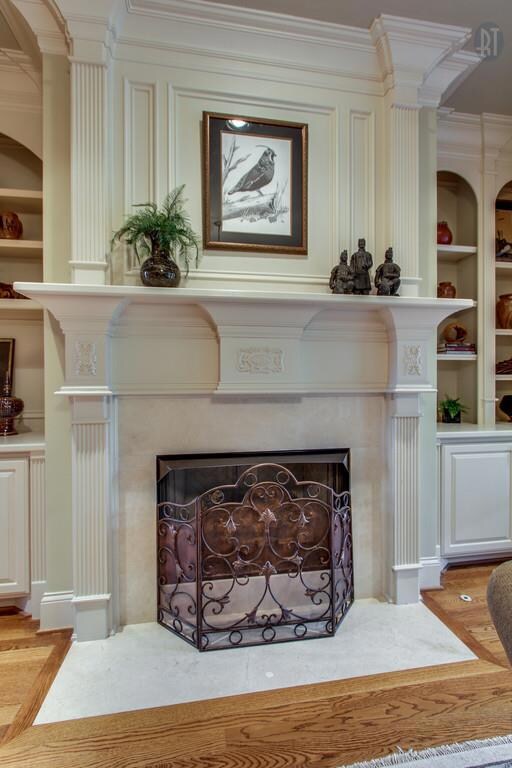
824 Legends Glen Ct Franklin, TN 37069
Highlights
- Clubhouse
- Traditional Architecture
- 3 Fireplaces
- Walnut Grove Elementary School Rated A
- Wood Flooring
- Separate Formal Living Room
About This Home
As of November 2024Great home on level lot at the end of a cul-de-sac, Designed for entertaining inside and out with the living room opening out to covered porch which opens to outdoor fireplace and gathering area. Too much to say with here. Look at the photos.
Last Agent to Sell the Property
Diane Osowiecki
License #290309 Listed on: 05/24/2016
Co-Listed By
Mandy Buchholz
Last Buyer's Agent
Marisa Morgan
Home Details
Home Type
- Single Family
Est. Annual Taxes
- $5,315
Year Built
- Built in 2001
Parking
- 3 Car Garage
- Garage Door Opener
Home Design
- Traditional Architecture
- Brick Exterior Construction
- Shingle Roof
- Wood Siding
Interior Spaces
- 5,950 Sq Ft Home
- Property has 2 Levels
- Central Vacuum
- Ceiling Fan
- 3 Fireplaces
- Separate Formal Living Room
- Interior Storage Closet
- Crawl Space
Kitchen
- Microwave
- Dishwasher
- Disposal
Flooring
- Wood
- Carpet
- Tile
Bedrooms and Bathrooms
- 6 Bedrooms | 1 Main Level Bedroom
- Walk-In Closet
Home Security
- Home Security System
- Fire and Smoke Detector
Schools
- Walnut Grove Elementary School
- Grassland Middle School
- Franklin High School
Utilities
- Air Filtration System
- Central Heating
- Underground Utilities
Additional Features
- Covered Deck
- 1.15 Acre Lot
Listing and Financial Details
- Assessor Parcel Number 094037G F 00700 00008037H
Community Details
Recreation
- Tennis Courts
- Community Pool
Additional Features
- Legends Ridge Sec 1 Subdivision
- Clubhouse
Ownership History
Purchase Details
Home Financials for this Owner
Home Financials are based on the most recent Mortgage that was taken out on this home.Purchase Details
Home Financials for this Owner
Home Financials are based on the most recent Mortgage that was taken out on this home.Purchase Details
Home Financials for this Owner
Home Financials are based on the most recent Mortgage that was taken out on this home.Purchase Details
Home Financials for this Owner
Home Financials are based on the most recent Mortgage that was taken out on this home.Purchase Details
Home Financials for this Owner
Home Financials are based on the most recent Mortgage that was taken out on this home.Purchase Details
Home Financials for this Owner
Home Financials are based on the most recent Mortgage that was taken out on this home.Purchase Details
Similar Homes in Franklin, TN
Home Values in the Area
Average Home Value in this Area
Purchase History
| Date | Type | Sale Price | Title Company |
|---|---|---|---|
| Warranty Deed | $2,600,000 | Music City Title & Escrow | |
| Warranty Deed | $2,600,000 | Music City Title & Escrow | |
| Warranty Deed | $1,375,000 | None Available | |
| Warranty Deed | $1,420,000 | None Available | |
| Warranty Deed | $2,160,000 | Chapman & Rosenthal Title In | |
| Trustee Deed | $726,000 | -- | |
| Warranty Deed | $189,000 | Rudy Title & Escrow Llc | |
| Warranty Deed | $189,000 | -- |
Mortgage History
| Date | Status | Loan Amount | Loan Type |
|---|---|---|---|
| Previous Owner | $1,300,000 | New Conventional | |
| Previous Owner | $411,000 | New Conventional | |
| Previous Owner | $1,136,000 | New Conventional | |
| Previous Owner | $114,000 | Commercial | |
| Previous Owner | $928,000 | New Conventional | |
| Previous Owner | $663,300 | Unknown | |
| Previous Owner | $417,000 | New Conventional | |
| Previous Owner | $185,250 | Future Advance Clause Open End Mortgage | |
| Previous Owner | $250,000 | Credit Line Revolving | |
| Previous Owner | $499,950 | Unknown | |
| Previous Owner | $737,585 | Unknown | |
| Previous Owner | $150,000 | Unknown | |
| Previous Owner | $655,000 | Unknown | |
| Previous Owner | $151,200 | No Value Available |
Property History
| Date | Event | Price | Change | Sq Ft Price |
|---|---|---|---|---|
| 11/15/2024 11/15/24 | Sold | $2,600,000 | 0.0% | $430 / Sq Ft |
| 10/05/2024 10/05/24 | Pending | -- | -- | -- |
| 10/05/2024 10/05/24 | For Sale | $2,600,000 | +4.0% | $430 / Sq Ft |
| 04/18/2022 04/18/22 | Sold | $2,500,000 | +4.4% | $414 / Sq Ft |
| 03/04/2022 03/04/22 | Pending | -- | -- | -- |
| 03/04/2022 03/04/22 | For Sale | -- | -- | -- |
| 03/01/2022 03/01/22 | For Sale | -- | -- | -- |
| 02/23/2022 02/23/22 | For Sale | $2,395,000 | 0.0% | $397 / Sq Ft |
| 10/22/2020 10/22/20 | Rented | -- | -- | -- |
| 10/22/2020 10/22/20 | Under Contract | -- | -- | -- |
| 10/20/2020 10/20/20 | For Rent | -- | -- | -- |
| 09/01/2020 09/01/20 | Sold | $1,375,000 | -1.8% | $228 / Sq Ft |
| 08/12/2020 08/12/20 | Pending | -- | -- | -- |
| 08/03/2020 08/03/20 | For Sale | $1,399,999 | +20.7% | $232 / Sq Ft |
| 04/16/2019 04/16/19 | Off Market | $1,160,000 | -- | -- |
| 10/10/2018 10/10/18 | For Sale | $69,900 | -94.0% | $12 / Sq Ft |
| 10/07/2016 10/07/16 | Sold | $1,160,000 | -- | $195 / Sq Ft |
Tax History Compared to Growth
Tax History
| Year | Tax Paid | Tax Assessment Tax Assessment Total Assessment is a certain percentage of the fair market value that is determined by local assessors to be the total taxable value of land and additions on the property. | Land | Improvement |
|---|---|---|---|---|
| 2024 | -- | $342,275 | $75,000 | $267,275 |
| 2023 | $6,435 | $342,275 | $75,000 | $267,275 |
| 2022 | $6,435 | $342,275 | $75,000 | $267,275 |
| 2021 | $6,435 | $342,275 | $75,000 | $267,275 |
| 2020 | $5,627 | $253,450 | $37,500 | $215,950 |
| 2019 | $5,627 | $253,450 | $37,500 | $215,950 |
| 2018 | $5,449 | $253,450 | $37,500 | $215,950 |
| 2017 | $5,449 | $253,450 | $37,500 | $215,950 |
| 2016 | $5,449 | $253,450 | $37,500 | $215,950 |
| 2015 | -- | $230,075 | $43,750 | $186,325 |
| 2014 | -- | $230,075 | $43,750 | $186,325 |
Agents Affiliated with this Home
-
Jessica Torres

Seller's Agent in 2024
Jessica Torres
Zeitlin Sothebys International Realty
(615) 351-1228
146 Total Sales
-
Anna Campbell

Seller Co-Listing Agent in 2024
Anna Campbell
Zeitlin Sothebys International Realty
(615) 944-0006
142 Total Sales
-
Bill Henson, Jr.

Buyer's Agent in 2024
Bill Henson, Jr.
Parks Compass
(615) 479-6777
87 Total Sales
-
Gary Ashton

Seller's Agent in 2022
Gary Ashton
Gary Ashton Realt Estate
(615) 398-4439
3,178 Total Sales
-
Tara Copps

Seller Co-Listing Agent in 2022
Tara Copps
Gary Ashton Realt Estate
(615) 600-2050
68 Total Sales
-
Kelly Dougherty

Seller's Agent in 2020
Kelly Dougherty
Onward Real Estate
(615) 804-6940
269 Total Sales
Map
Source: Realtracs
MLS Number: 1732424
APN: 037G-F-007.00
- 673 Legends Crest Dr
- 910 Sunset Ridge Dr
- 640 Legends Crest Dr
- 712 Legends Crest Dr
- 2057 Hillsboro Rd
- 1899 Berrys Chapel Ct
- 504 Lake Valley Ct
- 513 Legends Ridge Ct
- 514 Legends Ridge Ct
- 384 Lake Valley Dr
- 230 Derby Ln
- 1124 Hillview Dr
- 402 Lake Valley Dr
- 208 Meadowgreen Dr
- 1320 Shepherd Dr
- 304 Meadowgreen Dr
- 2204 Wimbledon Cir
- 109 Clarendon Cir
- 345 Colt Ln
- 431 Coburn Ln

