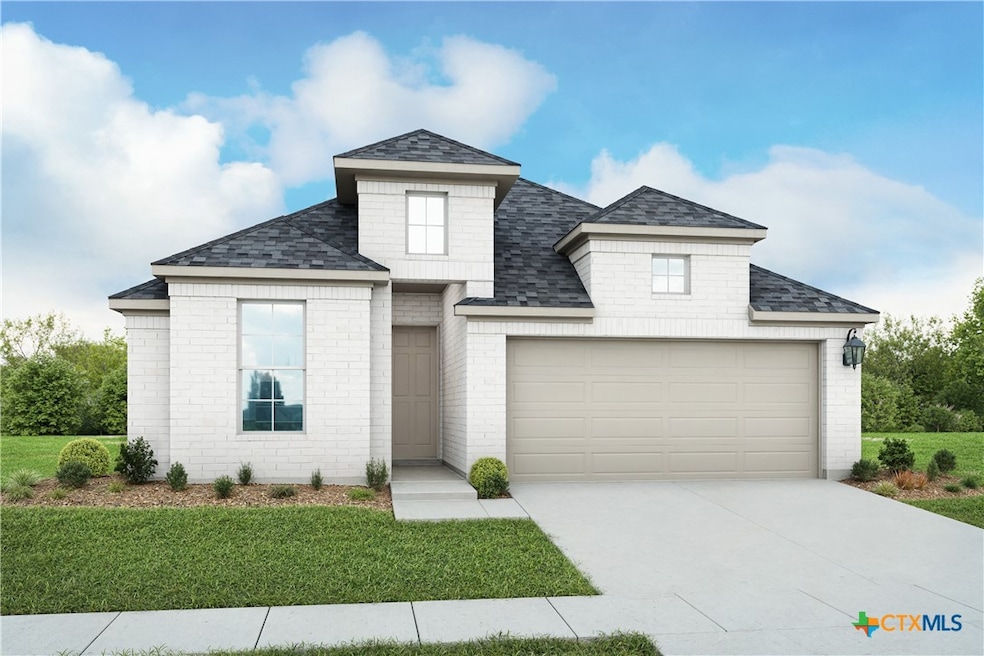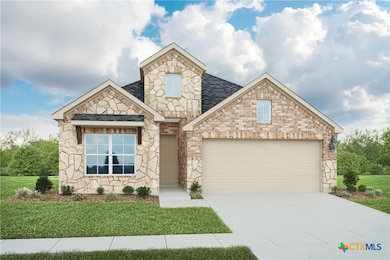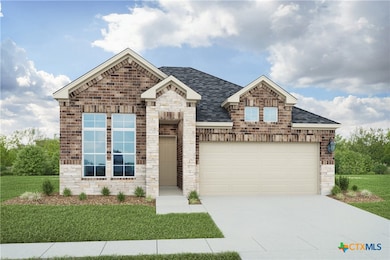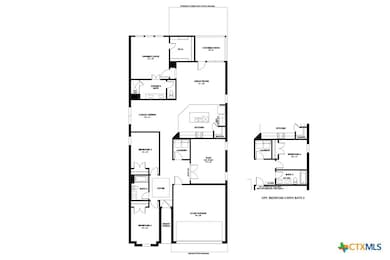824 Little Pebble New Braunfels, TX 78130
South New Braunfels NeighborhoodEstimated payment $2,906/month
Highlights
- Open Floorplan
- Traditional Architecture
- High Ceiling
- Goodwin Frazier Elementary School Rated A-
- Wood Flooring
- Granite Countertops
About This Home
Welcome to the Aruba plan in the Clear Creek community of New Braunfels. This inviting home offers a brick exterior, three bedrooms, two bathrooms, an extended covered patio, and a dedicated study that provides flexibility for work or relaxation. The kitchen is designed for both style and function with a center island and sink, engineered marble countertops, forty two inch wood cabinetry, a spacious corner pantry, and a ceramic tile backsplash. The owners suite is a comfortable retreat featuring a ceramic tile shower, dual sink vanity, a private water closet, a linen closet, and a generously sized closet. The laundry room includes built in shelving for added convenience Clear Creek residents enjoy direct access to the access road near Interstate thirty five, making daily commutes easy. The community is also close to many local attractions. Downtown New Braunfels offers boutique shopping, local dining, entertainment, and year round events. Lake Dunlap provides a peaceful place for fishing and water activities, while Canyon Lake is ideal for enjoying scenic views and outdoor adventures. The nearby Gruene Historic District is a lively destination known for live music, special events, and the iconic Gruene Hall.
Listing Agent
Brightland Homes Brokerage Brokerage Phone: (512) 330-9366 License #0524758 Listed on: 11/14/2025

Home Details
Home Type
- Single Family
Year Built
- Built in 2025 | Under Construction
Lot Details
- 6,534 Sq Ft Lot
- Dirt Road
- East Facing Home
- Privacy Fence
- Wood Fence
- Back Yard Fenced
- Paved or Partially Paved Lot
HOA Fees
- $104 Monthly HOA Fees
Parking
- 2 Car Attached Garage
Home Design
- Traditional Architecture
- Brick Exterior Construction
- Slab Foundation
- Masonry
Interior Spaces
- 2,020 Sq Ft Home
- Property has 1 Level
- Open Floorplan
- Crown Molding
- High Ceiling
- Ceiling Fan
- Double Pane Windows
- Entrance Foyer
- Game Room
- Inside Utility
- Walkup Attic
Kitchen
- Open to Family Room
- Built-In Convection Oven
- Gas Range
- Plumbed For Ice Maker
- Dishwasher
- Kitchen Island
- Granite Countertops
- Disposal
Flooring
- Wood
- Carpet
- Ceramic Tile
- Vinyl
Bedrooms and Bathrooms
- 3 Bedrooms
- Walk-In Closet
- 2 Full Bathrooms
- Double Vanity
- Garden Bath
- Walk-in Shower
Laundry
- Laundry Room
- Laundry on main level
- Washer and Gas Dryer Hookup
Home Security
- Prewired Security
- Carbon Monoxide Detectors
- Fire and Smoke Detector
Outdoor Features
- Child Gate Fence
- Covered Patio or Porch
Schools
- Bill Brown Elementary School
- Smithson Valley Middle School
- Smithson Valley High School
Utilities
- Central Heating and Cooling System
- Vented Exhaust Fan
- Natural Gas Connected
- Gas Water Heater
- High Speed Internet
- Phone Available
- Cable TV Available
Community Details
- Association Phone (972) 612-2303
- Built by DRB Homes
- Clear Creek Subdivision
Listing and Financial Details
- Legal Lot and Block 15 / 3
Map
Home Values in the Area
Average Home Value in this Area
Property History
| Date | Event | Price | List to Sale | Price per Sq Ft |
|---|---|---|---|---|
| 11/14/2025 11/14/25 | For Sale | $461,845 | -- | $229 / Sq Ft |
Source: Central Texas MLS (CTXMLS)
MLS Number: 597928
- 832 Little Pebble
- 943 Creek Bed Dr
- Fiji Plan at Clear Creek
- Maui Plan at Clear Creek
- Cayman Plan at Clear Creek
- Maldives Plan at Clear Creek
- Aruba Plan at Clear Creek
- Tahiti Plan at Clear Creek
- Bali Plan at Clear Creek
- Capri Plan at Clear Creek
- Bermuda Plan at Clear Creek
- 662 Brooke Ashley
- 630 Lake Front Ave
- 1066 Carolyn Cove
- 1083 Running River
- 158 Dollar Dr
- 186 Caddell Ln
- 209 Anne Louise Dr
- 357 Paisano St
- 355 Bobolink Dr
- 953 River Bank
- 1004 Misty Acres Dr
- 2093 Kuehler Ave
- 963 River Rock
- 1032 Carolyn Cove
- 1030 Carolyn Cove
- 1133 Misty Acres Dr
- 1149 Misty Acres Dr
- 1152 Misty Acres Dr
- 1051 Interstate 35 N
- 210 Anne Louise Dr
- 208 Anne Louise Dr
- 213 Anne Louise Dr Unit B
- 1016 Brown Rock Dr
- 220 Anne Louise Dr Unit 222
- 224 Anne Louise Dr Unit A
- 918 Brown Rock Dr
- 343 Bobolink Dr
- 910 Pine St
- 1125 Brown Rock Dr



