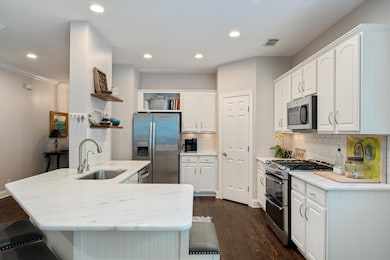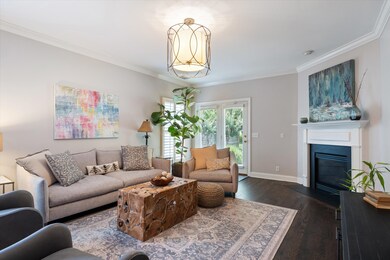
824 Pisgah Park Brentwood, TN 37027
McMurray NeighborhoodEstimated payment $4,747/month
Highlights
- 1 Fireplace
- Separate Formal Living Room
- Porch
- Granbery Elementary School Rated 10
- Community Pool
- 2 Car Attached Garage
About This Home
Welcome to 824 Pisgah Park, a beautifully maintained home in the gated Brentwood Chase community. This 4-bedroom, 3-bath home with an optional 5th bedroom or office offers nearly 3,000 sq ft of versatile living space designed for comfort and functionality.
The main level features a light-filled great room with a cozy fireplace, formal dining, and a renovated kitchen with updated finishes and a casual dining area that flows seamlessly into the living space—ideal for both daily living and entertaining. The spacious primary suite, a second bedroom, and a flexible office or 5th bedroom option are all located on the main floor for added convenience.
Upstairs, you’ll find two additional bedrooms, a full bath, and a large bonus room—perfect for a playroom, media space, or guest suite.
Enjoy the outdoors with a fully fenced backyard, lush lawn, and patio, plus a welcoming front porch perfect for relaxing.
Situated just minutes from I-65, shopping, dining, and top-rated schools, this home offers the ideal balance of privacy and accessibility in one of Brentwood’s most desirable locations.
Don’t miss this move-in ready opportunity in Brentwood Chase.
Listing Agent
eXp Realty Brokerage Phone: 6153641063 License #349005 Listed on: 05/23/2025

Home Details
Home Type
- Single Family
Est. Annual Taxes
- $4,031
Year Built
- Built in 2002
Lot Details
- 6,970 Sq Ft Lot
- Lot Dimensions are 54 x 131
- Back Yard Fenced
HOA Fees
- $132 Monthly HOA Fees
Parking
- 2 Car Attached Garage
Home Design
- Brick Exterior Construction
Interior Spaces
- 2,997 Sq Ft Home
- Property has 2 Levels
- Ceiling Fan
- 1 Fireplace
- Separate Formal Living Room
- Interior Storage Closet
- Crawl Space
Kitchen
- Microwave
- Dishwasher
Flooring
- Carpet
- Tile
Bedrooms and Bathrooms
- 4 Bedrooms | 2 Main Level Bedrooms
- Walk-In Closet
- 3 Full Bathrooms
Laundry
- Dryer
- Washer
Outdoor Features
- Patio
- Porch
Schools
- Granbery Elementary School
- William Henry Oliver Middle School
- John Overton Comp High School
Utilities
- Cooling Available
- Central Heating
Listing and Financial Details
- Assessor Parcel Number 160160B00500CO
Community Details
Overview
- Brentwood Chase Subdivision
Recreation
- Community Playground
- Community Pool
- Trails
Map
Home Values in the Area
Average Home Value in this Area
Tax History
| Year | Tax Paid | Tax Assessment Tax Assessment Total Assessment is a certain percentage of the fair market value that is determined by local assessors to be the total taxable value of land and additions on the property. | Land | Improvement |
|---|---|---|---|---|
| 2024 | $4,031 | $123,875 | $21,000 | $102,875 |
| 2023 | $4,031 | $123,875 | $21,000 | $102,875 |
| 2022 | $4,692 | $123,875 | $21,000 | $102,875 |
| 2021 | $4,073 | $123,875 | $21,000 | $102,875 |
| 2020 | $3,988 | $94,475 | $19,750 | $74,725 |
| 2019 | $2,981 | $94,475 | $19,750 | $74,725 |
Property History
| Date | Event | Price | Change | Sq Ft Price |
|---|---|---|---|---|
| 06/16/2025 06/16/25 | Price Changed | $787,000 | -1.3% | $263 / Sq Ft |
| 05/23/2025 05/23/25 | For Sale | $797,000 | +55.5% | $266 / Sq Ft |
| 02/26/2020 02/26/20 | Sold | $512,500 | +0.5% | $171 / Sq Ft |
| 02/02/2020 02/02/20 | Pending | -- | -- | -- |
| 01/31/2020 01/31/20 | For Sale | $510,000 | +2598.4% | $170 / Sq Ft |
| 10/20/2017 10/20/17 | Pending | -- | -- | -- |
| 05/16/2017 05/16/17 | Price Changed | $18,900 | -5.0% | $6 / Sq Ft |
| 04/25/2017 04/25/17 | For Sale | $19,900 | -94.7% | $7 / Sq Ft |
| 12/10/2015 12/10/15 | Off Market | $374,000 | -- | -- |
| 10/05/2015 10/05/15 | For Sale | $215,000 | -43.7% | $72 / Sq Ft |
| 03/16/2015 03/16/15 | Sold | $382,000 | +2.1% | $127 / Sq Ft |
| 07/31/2013 07/31/13 | Sold | $374,000 | -- | $125 / Sq Ft |
Purchase History
| Date | Type | Sale Price | Title Company |
|---|---|---|---|
| Warranty Deed | $512,500 | Bankers Title & Escrow Corp | |
| Warranty Deed | $448,000 | Rudy Title And Escrow Llc | |
| Warranty Deed | $382,000 | Stewart Title Company | |
| Warranty Deed | $374,000 | None Available | |
| Warranty Deed | $240,000 | -- |
Mortgage History
| Date | Status | Loan Amount | Loan Type |
|---|---|---|---|
| Open | $446,000 | New Conventional | |
| Previous Owner | $305,600 | New Conventional | |
| Previous Owner | $50,000 | Credit Line Revolving | |
| Previous Owner | $219,500 | New Conventional | |
| Previous Owner | $150,000 | Credit Line Revolving | |
| Previous Owner | $100,000 | Construction | |
| Previous Owner | $105,000 | Unknown | |
| Previous Owner | $65,011 | No Value Available |
Similar Homes in Brentwood, TN
Source: Realtracs
MLS Number: 2888716
APN: 160-16-0B-005-00
- 601 Old Hickory Blvd Unit 12
- 1900 Palisades Ct
- 142 Hearthstone Manor Cir
- 456 Old Towne Dr
- 238 Hearthstone Manor Ln
- 109 Carriage Ct
- 307 Seven Springs Way Unit 304
- 307 Seven Springs Way Unit 102
- 307 Seven Springs Way Unit 103
- 307 Seven Springs Way Unit 203
- 305 Seven Springs Way Unit 401
- 305 Seven Springs Way Unit 302
- 309 Seven Springs Way Unit 403
- 5516 Clovercrest Dr
- 4725 Potomac Ln
- 4837 Manassas Dr
- 18 Lymington Ct
- 5513 Trousdale Dr
- 5601 Cloverland Dr Unit 144
- 5516 Hearthstone Ln
- 601 Old Hickory Blvd Unit 22
- 613 Palisades Ct
- 601 Old Hickory Blvd
- 116 Carriage Ct
- 116 Carriage Ct
- 323 Seven Springs Way
- 300 Seven Springs Way
- 5711 Chadwick Ln
- 1008 Langley Ct
- 5619 Valley View Rd
- 427 Lazy Creek Ln
- 442 Lazy Creek Ln
- 760 Fox Ridge Dr
- 249 Plum Nelly Cir
- 5870 Brentwood Trace Unit 5870
- 231 Glenstone Cir Unit 110
- 232 Glenstone Cir Unit 89
- 9020 Church St E
- 4827 Bevendean Dr Unit 4827
- 809 Ashlawn Place






