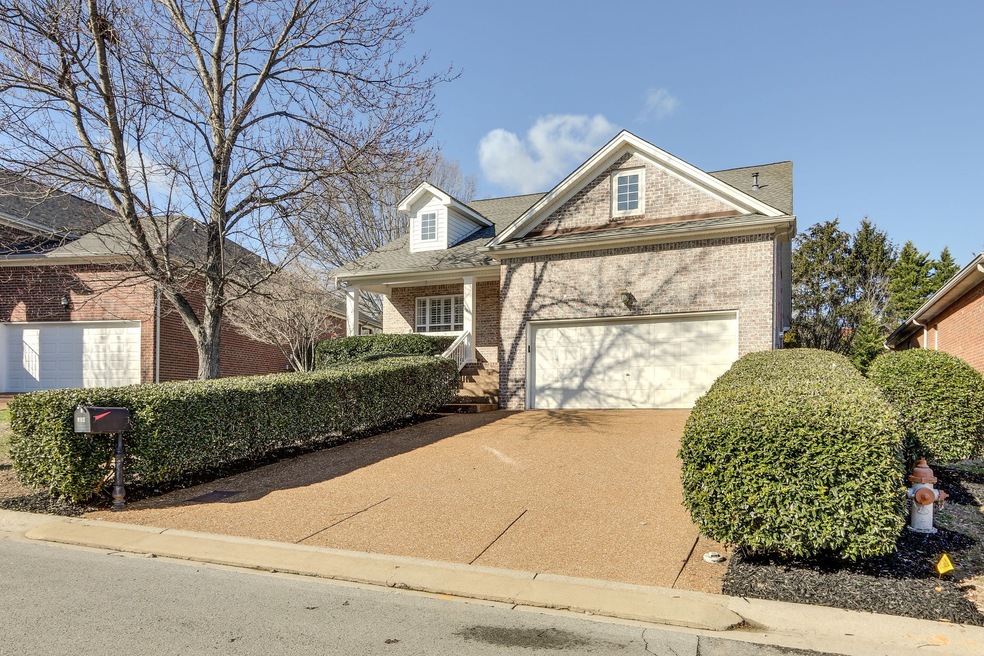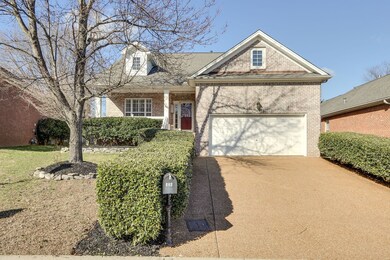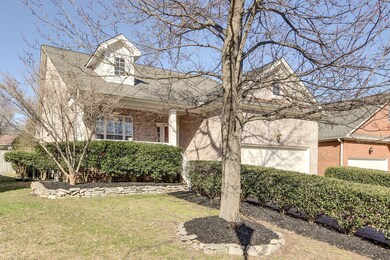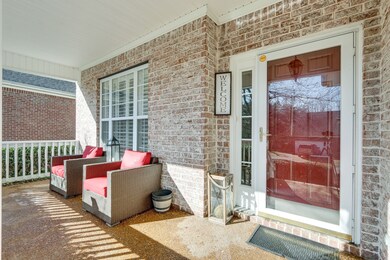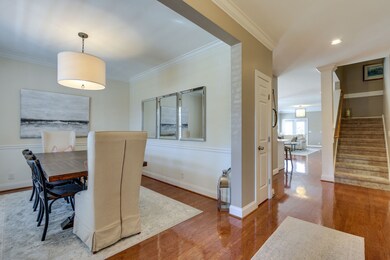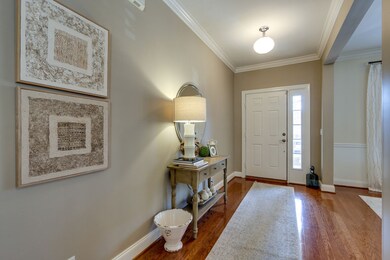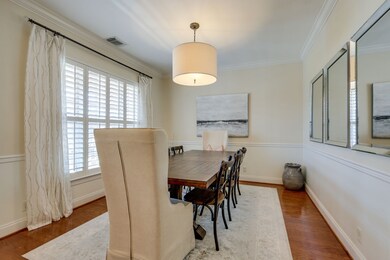
824 Pisgah Park Brentwood, TN 37027
McMurray NeighborhoodHighlights
- Wood Flooring
- Separate Formal Living Room
- Community Pool
- 1 Fireplace
- Great Room
- Covered patio or porch
About This Home
As of February 2020Adorable, light filled, Pottery Barn-style home featuring a separate dining room, kitchen (remodeled, 2016) with eating area opening to large great room with a fireplace, plantation shutters, master suite along with another bedroom on the main level, plus a flex room, large bonus room + 2 bedrooms on the second level, fenced backyard, patio with hot tub (negotiable), lush landscaping. Rocking chair front porch, perfect location, close to I65 and Brentwood! (Pink drapes in nursery do not remain)
Last Agent to Sell the Property
Pilkerton Realtors License # 263231 Listed on: 01/31/2020

Home Details
Home Type
- Single Family
Est. Annual Taxes
- $2,981
Year Built
- Built in 2002
Lot Details
- 6,970 Sq Ft Lot
- Lot Dimensions are 54 x 131
- Back Yard Fenced
HOA Fees
- $80 Monthly HOA Fees
Parking
- 2 Car Attached Garage
- Garage Door Opener
Home Design
- Brick Exterior Construction
Interior Spaces
- 2,997 Sq Ft Home
- Property has 2 Levels
- Ceiling Fan
- 1 Fireplace
- Great Room
- Separate Formal Living Room
- Crawl Space
Kitchen
- <<microwave>>
- Dishwasher
- Disposal
Flooring
- Wood
- Carpet
- Tile
Bedrooms and Bathrooms
- 4 Bedrooms | 2 Main Level Bedrooms
- Walk-In Closet
- 3 Full Bathrooms
Home Security
- Home Security System
- Fire and Smoke Detector
Outdoor Features
- Covered patio or porch
Schools
- Granbery Elementary School
- William Henry Oliver Middle School
- John Overton Comp High School
Utilities
- Cooling Available
- Central Heating
- Underground Utilities
Listing and Financial Details
- Assessor Parcel Number 160160B00500CO
Community Details
Overview
- Association fees include ground maintenance, recreation facilities
- Brentwood Chase Subdivision
Recreation
- Community Playground
- Community Pool
Ownership History
Purchase Details
Home Financials for this Owner
Home Financials are based on the most recent Mortgage that was taken out on this home.Purchase Details
Purchase Details
Home Financials for this Owner
Home Financials are based on the most recent Mortgage that was taken out on this home.Purchase Details
Home Financials for this Owner
Home Financials are based on the most recent Mortgage that was taken out on this home.Purchase Details
Home Financials for this Owner
Home Financials are based on the most recent Mortgage that was taken out on this home.Similar Homes in the area
Home Values in the Area
Average Home Value in this Area
Purchase History
| Date | Type | Sale Price | Title Company |
|---|---|---|---|
| Warranty Deed | $512,500 | Bankers Title & Escrow Corp | |
| Warranty Deed | $448,000 | Rudy Title And Escrow Llc | |
| Warranty Deed | $382,000 | Stewart Title Company | |
| Warranty Deed | $374,000 | None Available | |
| Warranty Deed | $240,000 | -- |
Mortgage History
| Date | Status | Loan Amount | Loan Type |
|---|---|---|---|
| Open | $446,000 | New Conventional | |
| Previous Owner | $305,600 | New Conventional | |
| Previous Owner | $50,000 | Credit Line Revolving | |
| Previous Owner | $219,500 | New Conventional | |
| Previous Owner | $150,000 | Credit Line Revolving | |
| Previous Owner | $100,000 | Construction | |
| Previous Owner | $105,000 | Unknown | |
| Previous Owner | $65,011 | No Value Available |
Property History
| Date | Event | Price | Change | Sq Ft Price |
|---|---|---|---|---|
| 06/16/2025 06/16/25 | Price Changed | $787,000 | -1.3% | $263 / Sq Ft |
| 05/23/2025 05/23/25 | For Sale | $797,000 | +55.5% | $266 / Sq Ft |
| 02/26/2020 02/26/20 | Sold | $512,500 | +0.5% | $171 / Sq Ft |
| 02/02/2020 02/02/20 | Pending | -- | -- | -- |
| 01/31/2020 01/31/20 | For Sale | $510,000 | +2598.4% | $170 / Sq Ft |
| 10/20/2017 10/20/17 | Pending | -- | -- | -- |
| 05/16/2017 05/16/17 | Price Changed | $18,900 | -5.0% | $6 / Sq Ft |
| 04/25/2017 04/25/17 | For Sale | $19,900 | -94.7% | $7 / Sq Ft |
| 12/10/2015 12/10/15 | Off Market | $374,000 | -- | -- |
| 10/05/2015 10/05/15 | For Sale | $215,000 | -43.7% | $72 / Sq Ft |
| 03/16/2015 03/16/15 | Sold | $382,000 | +2.1% | $127 / Sq Ft |
| 07/31/2013 07/31/13 | Sold | $374,000 | -- | $125 / Sq Ft |
Tax History Compared to Growth
Tax History
| Year | Tax Paid | Tax Assessment Tax Assessment Total Assessment is a certain percentage of the fair market value that is determined by local assessors to be the total taxable value of land and additions on the property. | Land | Improvement |
|---|---|---|---|---|
| 2024 | $4,031 | $123,875 | $21,000 | $102,875 |
| 2023 | $4,031 | $123,875 | $21,000 | $102,875 |
| 2022 | $4,692 | $123,875 | $21,000 | $102,875 |
| 2021 | $4,073 | $123,875 | $21,000 | $102,875 |
| 2020 | $3,988 | $94,475 | $19,750 | $74,725 |
| 2019 | $2,981 | $94,475 | $19,750 | $74,725 |
Agents Affiliated with this Home
-
Anna Greer

Seller's Agent in 2025
Anna Greer
eXp Realty
(615) 364-1063
28 Total Sales
-
Cindy Looney

Seller's Agent in 2020
Cindy Looney
Pilkerton Realtors
(615) 210-3913
32 Total Sales
-
Susan Collins

Seller's Agent in 2015
Susan Collins
Berkshire Hathaway HomeServices Woodmont Realty
(615) 351-2198
14 Total Sales
-
Jane Anderson
J
Buyer's Agent in 2015
Jane Anderson
Compass
(615) 383-6964
14 Total Sales
-
Kate Nelson

Buyer Co-Listing Agent in 2015
Kate Nelson
Onward Real Estate
(615) 268-0319
2 in this area
109 Total Sales
-
Lonette Sellers
L
Seller's Agent in 2013
Lonette Sellers
Benchmark Realty, LLC
(615) 495-7770
Map
Source: Realtracs
MLS Number: 2118820
APN: 160-16-0B-005-00
- 6156 Brentwood Chase Dr
- 5820 Fireside Dr
- 1900 Palisades Ct
- 641 Old Hickory Blvd Unit 35
- 613 Palisades Ct
- 6132 Brentwood Chase Dr
- 5712 Spring House Way
- 456 Old Towne Dr
- 109 Carriage Ct
- 307 Seven Springs Way Unit 103
- 307 Seven Springs Way Unit 304
- 307 Seven Springs Way Unit 203
- 307 Seven Springs Way Unit 305
- 305 Seven Springs Way Unit 401
- 305 Seven Springs Way Unit 302
- 309 Seven Springs Way Unit 403
- 311 Seven Springs Way Unit 301
- 311 Seven Springs Way Unit 104
- 311 Seven Springs Way Unit 201
- 1012 Grove Ct
