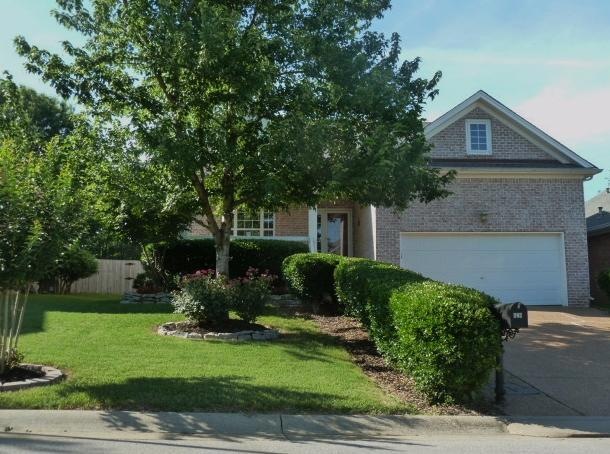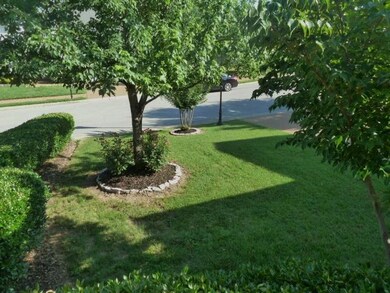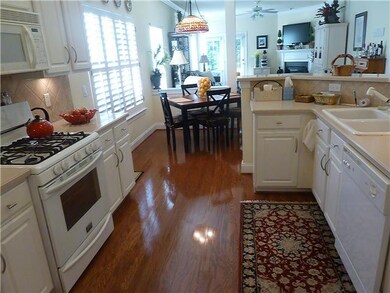
824 Pisgah Park Brentwood, TN 37027
McMurray NeighborhoodHighlights
- Traditional Architecture
- 1 Fireplace
- Covered patio or porch
- Wood Flooring
- Community Pool
- 2 Car Attached Garage
About This Home
As of February 2020SOPHISTICATED, SPOTLESS, & UPGRADED THROUGHOUT. COLORFUL, LUSH LANDSCAPE. COV'D FRONT PORCH, BACK PATIO W/FOUNTAIN. PRETTY HARDWOODS DOWNSTAIRS. 4 BDRM, 3 FULL BATHS PLUS OFC & HUGE BONUS RM W/KITCHENETTE. NAT'L LIGHT GALORE. ABUNDANT STORAGE. WON'T LAST!
Last Agent to Sell the Property
Benchmark Realty, LLC License # 305889 Listed on: 06/14/2013

Last Buyer's Agent
Rosslyn Beard
Home Details
Home Type
- Single Family
Est. Annual Taxes
- $3,527
Year Built
- Built in 2002
Lot Details
- 6,970 Sq Ft Lot
- Lot Dimensions are 54x131
Parking
- 2 Car Attached Garage
- Garage Door Opener
Home Design
- Traditional Architecture
- Brick Exterior Construction
- Shingle Roof
- Wood Siding
Interior Spaces
- 2,997 Sq Ft Home
- Property has 2 Levels
- Ceiling Fan
- 1 Fireplace
- Interior Storage Closet
- Crawl Space
Kitchen
- <<microwave>>
- Dishwasher
- Disposal
Flooring
- Wood
- Carpet
- Tile
Bedrooms and Bathrooms
- 4 Bedrooms | 2 Main Level Bedrooms
- Walk-In Closet
- 3 Full Bathrooms
Laundry
- Dryer
- Washer
Home Security
- Storm Doors
- Fire and Smoke Detector
Outdoor Features
- Covered patio or porch
- Outdoor Gas Grill
Schools
- Granbery Elementary School
- William Henry Oliver Middle School
- John Overton Comp High School
Utilities
- Cooling Available
- Central Heating
- Underground Utilities
Listing and Financial Details
- Assessor Parcel Number 160160B00500CO
Community Details
Overview
- Brentwood Chase Subdivision
Recreation
- Community Playground
- Community Pool
Ownership History
Purchase Details
Home Financials for this Owner
Home Financials are based on the most recent Mortgage that was taken out on this home.Purchase Details
Purchase Details
Home Financials for this Owner
Home Financials are based on the most recent Mortgage that was taken out on this home.Purchase Details
Home Financials for this Owner
Home Financials are based on the most recent Mortgage that was taken out on this home.Purchase Details
Home Financials for this Owner
Home Financials are based on the most recent Mortgage that was taken out on this home.Similar Home in Brentwood, TN
Home Values in the Area
Average Home Value in this Area
Purchase History
| Date | Type | Sale Price | Title Company |
|---|---|---|---|
| Warranty Deed | $512,500 | Bankers Title & Escrow Corp | |
| Warranty Deed | $448,000 | Rudy Title And Escrow Llc | |
| Warranty Deed | $382,000 | Stewart Title Company | |
| Warranty Deed | $374,000 | None Available | |
| Warranty Deed | $240,000 | -- |
Mortgage History
| Date | Status | Loan Amount | Loan Type |
|---|---|---|---|
| Open | $446,000 | New Conventional | |
| Previous Owner | $305,600 | New Conventional | |
| Previous Owner | $50,000 | Credit Line Revolving | |
| Previous Owner | $219,500 | New Conventional | |
| Previous Owner | $150,000 | Credit Line Revolving | |
| Previous Owner | $100,000 | Construction | |
| Previous Owner | $105,000 | Unknown | |
| Previous Owner | $65,011 | No Value Available |
Property History
| Date | Event | Price | Change | Sq Ft Price |
|---|---|---|---|---|
| 06/16/2025 06/16/25 | Price Changed | $787,000 | -1.3% | $263 / Sq Ft |
| 05/23/2025 05/23/25 | For Sale | $797,000 | +55.5% | $266 / Sq Ft |
| 02/26/2020 02/26/20 | Sold | $512,500 | +0.5% | $171 / Sq Ft |
| 02/02/2020 02/02/20 | Pending | -- | -- | -- |
| 01/31/2020 01/31/20 | For Sale | $510,000 | +2598.4% | $170 / Sq Ft |
| 10/20/2017 10/20/17 | Pending | -- | -- | -- |
| 05/16/2017 05/16/17 | Price Changed | $18,900 | -5.0% | $6 / Sq Ft |
| 04/25/2017 04/25/17 | For Sale | $19,900 | -94.7% | $7 / Sq Ft |
| 12/10/2015 12/10/15 | Off Market | $374,000 | -- | -- |
| 10/05/2015 10/05/15 | For Sale | $215,000 | -43.7% | $72 / Sq Ft |
| 03/16/2015 03/16/15 | Sold | $382,000 | +2.1% | $127 / Sq Ft |
| 07/31/2013 07/31/13 | Sold | $374,000 | -- | $125 / Sq Ft |
Tax History Compared to Growth
Tax History
| Year | Tax Paid | Tax Assessment Tax Assessment Total Assessment is a certain percentage of the fair market value that is determined by local assessors to be the total taxable value of land and additions on the property. | Land | Improvement |
|---|---|---|---|---|
| 2024 | $4,031 | $123,875 | $21,000 | $102,875 |
| 2023 | $4,031 | $123,875 | $21,000 | $102,875 |
| 2022 | $4,692 | $123,875 | $21,000 | $102,875 |
| 2021 | $4,073 | $123,875 | $21,000 | $102,875 |
| 2020 | $3,988 | $94,475 | $19,750 | $74,725 |
| 2019 | $2,981 | $94,475 | $19,750 | $74,725 |
Agents Affiliated with this Home
-
Anna Greer

Seller's Agent in 2025
Anna Greer
eXp Realty
(615) 364-1063
28 Total Sales
-
Cindy Looney

Seller's Agent in 2020
Cindy Looney
Pilkerton Realtors
(615) 210-3913
32 Total Sales
-
Susan Collins

Seller's Agent in 2015
Susan Collins
Berkshire Hathaway HomeServices Woodmont Realty
(615) 351-2198
14 Total Sales
-
Jane Anderson
J
Buyer's Agent in 2015
Jane Anderson
Compass
(615) 383-6964
14 Total Sales
-
Kate Nelson

Buyer Co-Listing Agent in 2015
Kate Nelson
Onward Real Estate
(615) 268-0319
2 in this area
109 Total Sales
-
Lonette Sellers
L
Seller's Agent in 2013
Lonette Sellers
Benchmark Realty, LLC
(615) 495-7770
Map
Source: Realtracs
MLS Number: 1459972
APN: 160-16-0B-005-00
- 6156 Brentwood Chase Dr
- 5820 Fireside Dr
- 1900 Palisades Ct
- 641 Old Hickory Blvd Unit 35
- 613 Palisades Ct
- 6132 Brentwood Chase Dr
- 5712 Spring House Way
- 456 Old Towne Dr
- 238 Hearthstone Manor Ln
- 109 Carriage Ct
- 307 Seven Springs Way Unit 103
- 307 Seven Springs Way Unit 304
- 307 Seven Springs Way Unit 203
- 307 Seven Springs Way Unit 305
- 305 Seven Springs Way Unit 401
- 305 Seven Springs Way Unit 302
- 309 Seven Springs Way Unit 403
- 311 Seven Springs Way Unit 301
- 311 Seven Springs Way Unit 104
- 311 Seven Springs Way Unit 201






