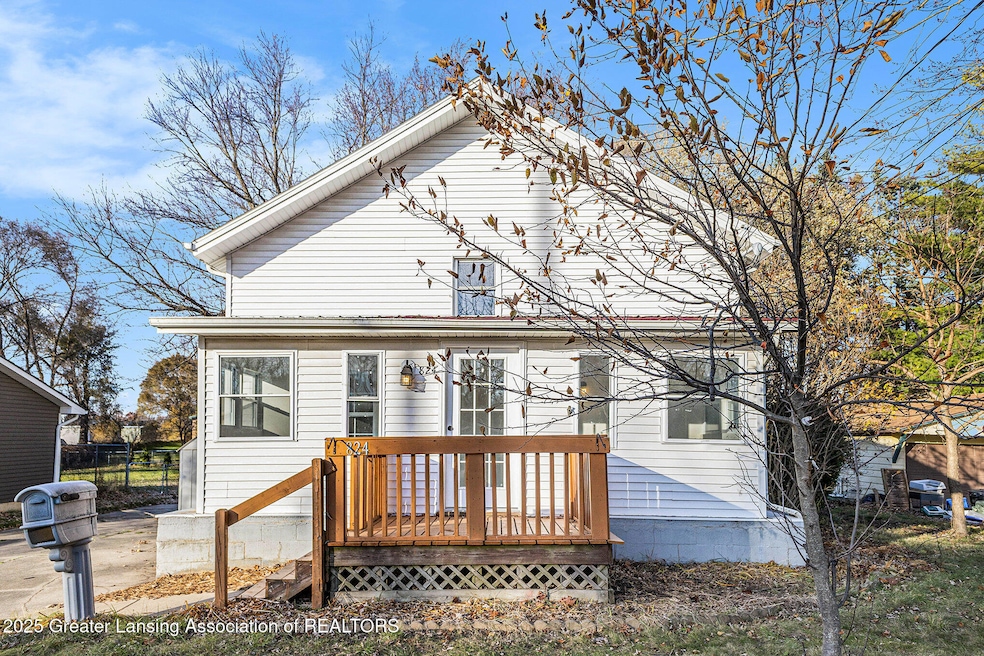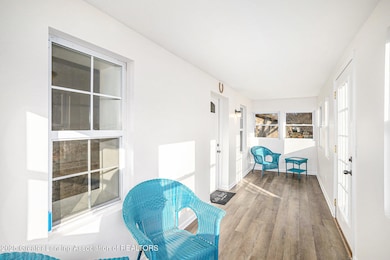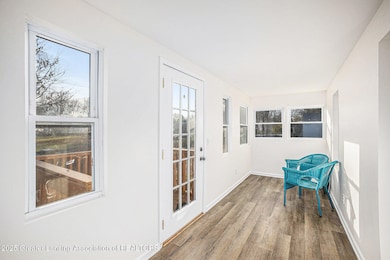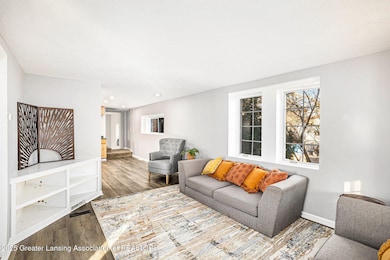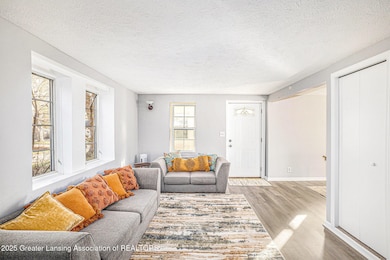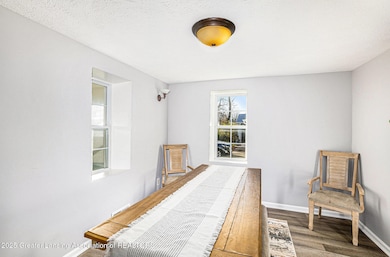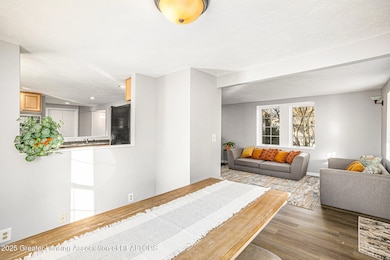824 Pleasant St Grand Ledge, MI 48837
Estimated payment $1,382/month
Highlights
- Hot Property
- No HOA
- Breakfast Area or Nook
- Leon W. Hayes Middle School Rated A-
- Neighborhood Views
- Porch
About This Home
This charming two-story home is perfectly situated on a quiet dead-end street, within walking distance of Beagle Elementary School, Grand Ledge High School, Fitzgerald & Island Parks and the bustling downtown featuring many restaurants, stores, and even a movie theater! Boasting over 2,400 sq. ft. of finished living space, the home features 4BR and 2.5Bths with a renovation between 2008 and 2010 that included updated plumbing & electrical with 200-amp service, a high-efficiency furnace and central air. The open first-floor layout includes a breakfast nook, family room overlooking the fenced backyard, enclosed porch and first-floor laundry, while thoughtful details such as a breakfast bar and dining pass-through! Two full bathrooms upstairs help ease busy mornings, and all stainless steel kitchen appliances are included, making this home truly move-in ready.
Listing Agent
RE/MAX Real Estate Professionals License #6501201427 Listed on: 11/15/2025

Home Details
Home Type
- Single Family
Est. Annual Taxes
- $3,912
Year Built
- Built in 1950
Lot Details
- 0.25 Acre Lot
- Lot Dimensions are 66 x 165
- Back Yard Fenced
- Few Trees
Home Design
- Shingle Roof
- Vinyl Siding
Interior Spaces
- 2,430 Sq Ft Home
- 2-Story Property
- Built-In Features
- Ceiling Fan
- Blinds
- Window Screens
- Storage
- Neighborhood Views
- Michigan Basement
- Fire and Smoke Detector
Kitchen
- Breakfast Area or Nook
- Oven
- Dishwasher
- Disposal
Bedrooms and Bathrooms
- 4 Bedrooms
Laundry
- Laundry on main level
- Washer and Dryer
Parking
- No Garage
- Driveway
Outdoor Features
- Shed
- Porch
Location
- City Lot
Utilities
- Forced Air Heating and Cooling System
- Heating System Uses Natural Gas
- Natural Gas Connected
- Water Heater
- Phone Available
- Cable TV Available
Community Details
Overview
- No Home Owners Association
- Supervisors Plat Subdivision
Amenities
- Laundry Facilities
Map
Home Values in the Area
Average Home Value in this Area
Tax History
| Year | Tax Paid | Tax Assessment Tax Assessment Total Assessment is a certain percentage of the fair market value that is determined by local assessors to be the total taxable value of land and additions on the property. | Land | Improvement |
|---|---|---|---|---|
| 2025 | $5,018 | $113,000 | $0 | $0 |
| 2024 | $3,797 | $107,000 | $0 | $0 |
| 2023 | $3,583 | $103,500 | $0 | $0 |
| 2022 | $4,488 | $94,600 | $0 | $0 |
| 2021 | $2,145 | $0 | $0 | $0 |
| 2020 | $2,468 | $70,100 | $0 | $0 |
| 2019 | $2,889 | $66,830 | $0 | $0 |
| 2018 | $2,733 | $62,700 | $0 | $0 |
| 2017 | -- | $63,500 | $0 | $0 |
| 2016 | -- | $0 | $0 | $0 |
| 2015 | -- | $41,300 | $0 | $0 |
| 2014 | -- | $39,600 | $0 | $0 |
| 2013 | -- | $39,600 | $0 | $0 |
Property History
| Date | Event | Price | List to Sale | Price per Sq Ft | Prior Sale |
|---|---|---|---|---|---|
| 11/15/2025 11/15/25 | For Sale | $200,000 | +48.3% | $82 / Sq Ft | |
| 08/07/2015 08/07/15 | Sold | $134,900 | 0.0% | $56 / Sq Ft | View Prior Sale |
| 06/25/2015 06/25/15 | Off Market | $134,900 | -- | -- | |
| 06/15/2015 06/15/15 | For Sale | $134,900 | -- | $56 / Sq Ft | |
| 06/15/2015 06/15/15 | Pending | -- | -- | -- |
Purchase History
| Date | Type | Sale Price | Title Company |
|---|---|---|---|
| Warranty Deed | $134,900 | Parks Title | |
| Deed | $40,000 | Attorneys Title Agency Llc | |
| Sheriffs Deed | $117,361 | None Available |
Mortgage History
| Date | Status | Loan Amount | Loan Type |
|---|---|---|---|
| Open | $134,900 | VA |
Source: Greater Lansing Association of Realtors®
MLS Number: 292631
APN: 400-078-003-810-00
- 0 W Jefferson St
- 855 W Jefferson St Unit 3
- 855 W Jefferson St Unit 18
- 855 W Jefferson St Unit 88
- 855 W Jefferson St Unit 30
- 855 W Jefferson St Unit 38
- 855 W Jefferson St Unit 189
- 855 W Jefferson St Unit 12C
- 855 W Jefferson St Unit 15
- 855 W Jefferson St Unit 170
- 855 W Jefferson St Unit 26
- 855 W Jefferson St Unit 153
- 414 Green St
- 12770 Partlow Ave
- 1092 Brookside Dr
- 225 W Scott St
- 1037 W Main St
- 1204 Burlington Dr
- 1114 Timbercreek Dr Unit 41
- 1000 Hawks Ridge
- 855 W Jefferson St Unit 30
- 855 W Jefferson St Unit 189
- 855 W Jefferson St Unit 26
- 855 W Jefferson St Unit 153
- 855 W Jefferson St Unit 12C
- 855 W Jefferson St Unit 88
- 855 W Jefferson St Unit 3
- 855 W Jefferson St Unit 15
- 115 Perry St
- 515 Maple St
- 215 N Bridge St Unit 217 N Bridge St Apt C
- 215 N Bridge St Unit 217 N Bridge St Apt C
- 1110 Jenne St
- 400 E River St
- 1118 Pine St
- 412-418 N Clinton St
- 1209 Degroff St
- 180 Grand Manor Dr Unit 180
- 4775 Village Dr
- 12947 Townsend Dr Unit 611
