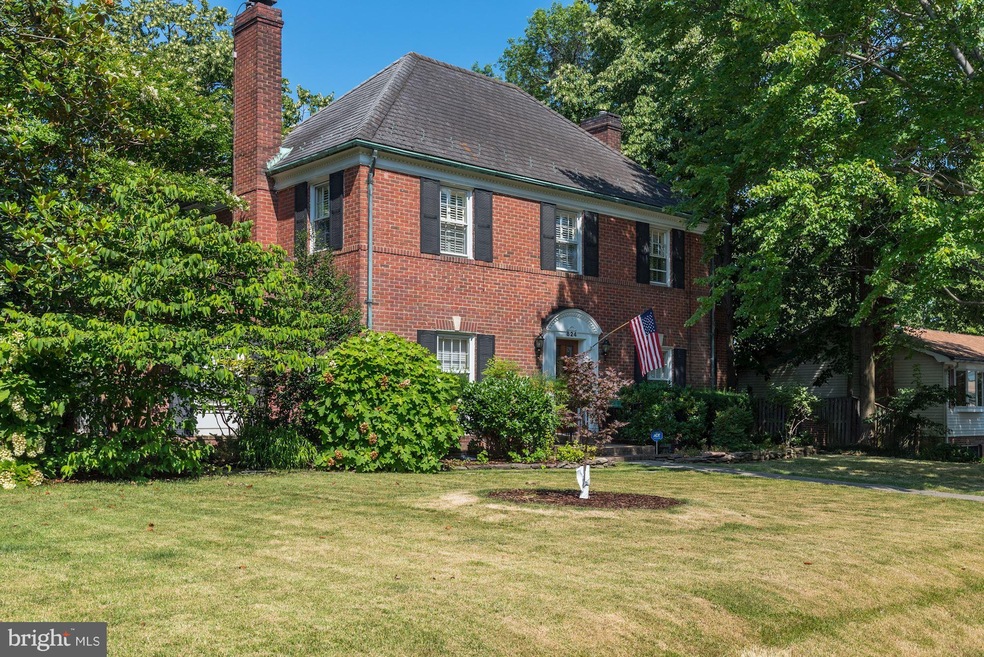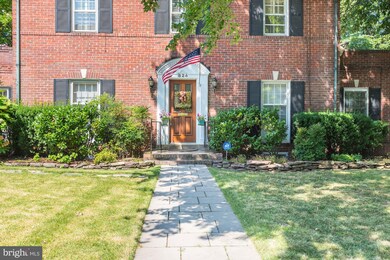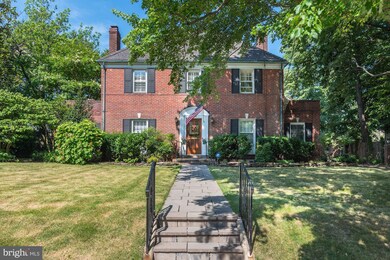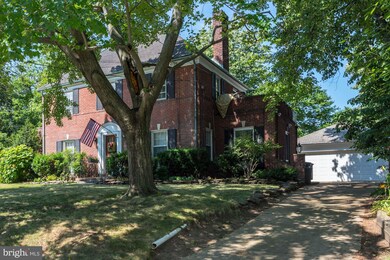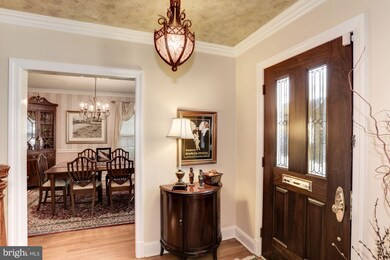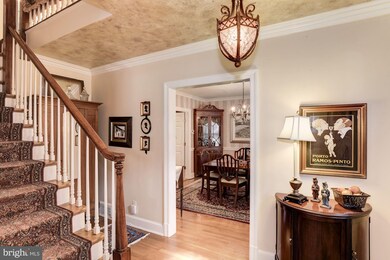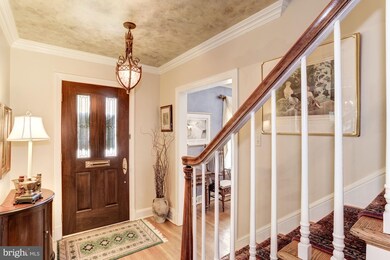
824 S Courthouse Rd Arlington, VA 22204
Penrose NeighborhoodHighlights
- Gourmet Kitchen
- Georgian Architecture
- No HOA
- Thomas Jefferson Middle School Rated A-
- 2 Fireplaces
- 5-minute walk to Penrose Park
About This Home
As of September 2021Gorgeous Georgian Center hall colonial in the heart of Arlington,cited on a private over sized and beautifully landscaped lot.This renovated property features gourmet eat in kitchen with den,formal dining room,stunning sun room solarium /den with fr drs,2 spacious master suites,sun filled guests room,4th bedroom,study with custom office built ins,finished lower level,2 fpl,2 car garage By app only
Last Agent to Sell the Property
Long & Foster Real Estate, Inc. Listed on: 07/03/2017

Home Details
Home Type
- Single Family
Est. Annual Taxes
- $7,619
Year Built
- Built in 1937
Lot Details
- 0.25 Acre Lot
- Property is zoned R-6
Parking
- 2 Car Detached Garage
Home Design
- Georgian Architecture
- Brick Front
Interior Spaces
- Property has 3 Levels
- 2 Fireplaces
- Basement Fills Entire Space Under The House
- Gourmet Kitchen
Bedrooms and Bathrooms
- 4 Bedrooms
- 3 Full Bathrooms
Schools
- Henry Elementary School
- Jefferson Middle School
Utilities
- Central Heating and Cooling System
- Natural Gas Water Heater
Community Details
- No Home Owners Association
- Arlington Heights Subdivision
Listing and Financial Details
- Tax Lot 8
- Assessor Parcel Number 25-019-010
Ownership History
Purchase Details
Home Financials for this Owner
Home Financials are based on the most recent Mortgage that was taken out on this home.Purchase Details
Home Financials for this Owner
Home Financials are based on the most recent Mortgage that was taken out on this home.Similar Homes in Arlington, VA
Home Values in the Area
Average Home Value in this Area
Purchase History
| Date | Type | Sale Price | Title Company |
|---|---|---|---|
| Deed | $1,151,500 | First American Title | |
| Deed | $1,151,500 | First American Title | |
| Deed | $876,000 | -- |
Mortgage History
| Date | Status | Loan Amount | Loan Type |
|---|---|---|---|
| Open | $340,000 | New Conventional | |
| Closed | $340,000 | New Conventional | |
| Previous Owner | $770,912 | VA | |
| Previous Owner | $801,000 | VA | |
| Previous Owner | $285,000 | New Conventional | |
| Previous Owner | $281,000 | New Conventional |
Property History
| Date | Event | Price | Change | Sq Ft Price |
|---|---|---|---|---|
| 09/03/2021 09/03/21 | Sold | $1,151,500 | +0.1% | $472 / Sq Ft |
| 07/27/2021 07/27/21 | Pending | -- | -- | -- |
| 07/08/2021 07/08/21 | For Sale | $1,150,000 | +31.3% | $471 / Sq Ft |
| 09/27/2017 09/27/17 | Sold | $876,000 | -2.6% | $421 / Sq Ft |
| 07/20/2017 07/20/17 | Pending | -- | -- | -- |
| 07/03/2017 07/03/17 | For Sale | $899,000 | -- | $432 / Sq Ft |
Tax History Compared to Growth
Tax History
| Year | Tax Paid | Tax Assessment Tax Assessment Total Assessment is a certain percentage of the fair market value that is determined by local assessors to be the total taxable value of land and additions on the property. | Land | Improvement |
|---|---|---|---|---|
| 2024 | $12,428 | $1,203,100 | $695,900 | $507,200 |
| 2023 | $11,784 | $1,144,100 | $695,900 | $448,200 |
| 2022 | $11,466 | $1,113,200 | $660,900 | $452,300 |
| 2021 | $9,977 | $968,600 | $610,200 | $358,400 |
| 2020 | $9,384 | $914,600 | $556,200 | $358,400 |
| 2019 | $9,119 | $888,800 | $523,800 | $365,000 |
| 2018 | $8,737 | $868,500 | $496,800 | $371,700 |
| 2017 | $7,974 | $792,600 | $464,400 | $328,200 |
| 2016 | $7,619 | $768,800 | $448,200 | $320,600 |
| 2015 | $7,657 | $768,800 | $448,200 | $320,600 |
| 2014 | $7,442 | $747,200 | $426,600 | $320,600 |
Agents Affiliated with this Home
-
Rebecca Brown Nelson

Seller's Agent in 2021
Rebecca Brown Nelson
KW Metro Center
(703) 855-0661
1 in this area
11 Total Sales
-
JoAnn Kennel

Buyer's Agent in 2021
JoAnn Kennel
RE/MAX
(703) 403-3899
1 in this area
87 Total Sales
-
Philippe Suissa
P
Seller's Agent in 2017
Philippe Suissa
Long & Foster
(301) 346-2400
16 Total Sales
-
Thomas Drury
T
Seller Co-Listing Agent in 2017
Thomas Drury
Long & Foster
(202) 744-8687
10 Total Sales
Map
Source: Bright MLS
MLS Number: 1000196871
APN: 25-019-010
- 2028 6th St S
- 507 S Adams St
- 414 S Wayne St
- 416 S Adams St
- 1830 Columbia Pike Unit 207
- 1830 Columbia Pike Unit 409
- 1830 Columbia Pike Unit 410
- 1830 Columbia Pike Unit 104
- 311 S Adams St
- 211 S Barton St
- 2810 5th St S
- 2914 6th St S
- 2626 12th St S
- 2626 12th St S Unit 1
- 1303 S Barton St Unit 207
- 1108 S Edgewood St
- 1628 10th St S
- 1334 S Quinn St
- 841 S Irving St
- 404 S Garfield St
