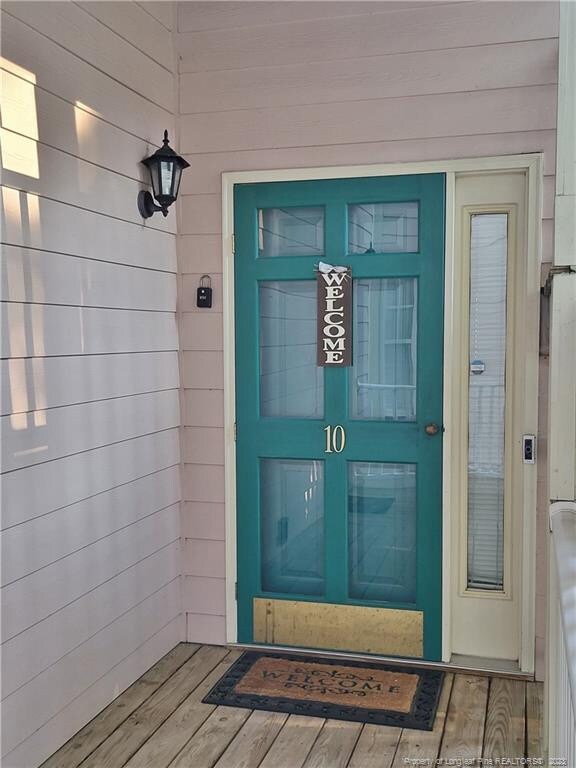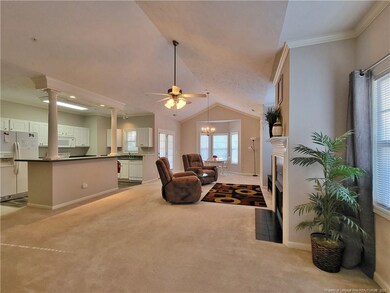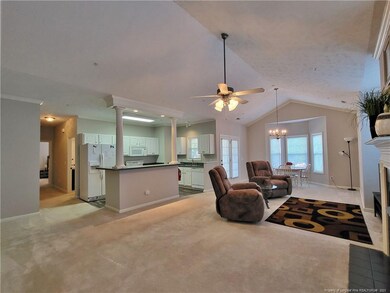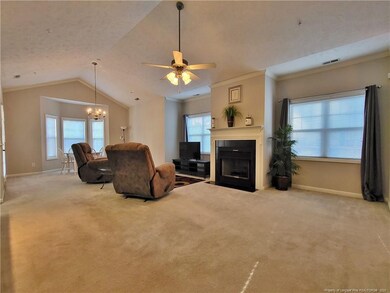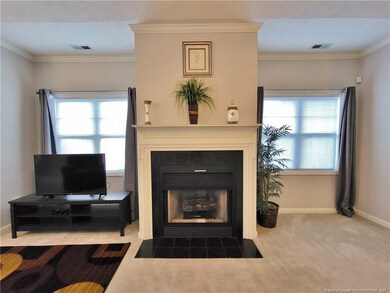
824 Sage Creek Ln Unit 10 Fayetteville, NC 28305
Terry Sanford Neighborhood
2
Beds
2
Baths
1,368
Sq Ft
$232/mo
HOA Fee
Highlights
- Clubhouse
- Whirlpool Bathtub
- Storm Windows
- Wood Flooring
- Balcony
- Brick Veneer
About This Home
As of November 2021Very nice and well kept 2 bedroom, 2 bath condo. 2nd floor, patio, balcony. Garage accessible from inside the home. Open floor plan. Plenty of living space, walk in closet. This is really a must see, as it will not last long.
Property Details
Home Type
- Condominium
Est. Annual Taxes
- $1,415
Year Built
- Built in 2000
HOA Fees
- $232 Monthly HOA Fees
Parking
- 1 Attached Carport Space
Home Design
- Brick Veneer
- Slab Foundation
Interior Spaces
- Gas Log Fireplace
- Insulated Windows
Kitchen
- Cooktop
- Microwave
- Dishwasher
Flooring
- Wood
- Laminate
- Tile
- Vinyl
Bedrooms and Bathrooms
- 2 Bedrooms
- Walk-In Closet
- 2 Full Bathrooms
- Whirlpool Bathtub
Laundry
- Laundry in unit
- Dryer
- Washer
Home Security
Additional Features
- Balcony
- Cooling Available
Listing and Financial Details
- Assessor Parcel Number 0426-68-5327.210
Community Details
Overview
- Edmonton Village Condominium Owners Association
Amenities
- Clubhouse
Security
- Storm Windows
- Storm Doors
Ownership History
Date
Name
Owned For
Owner Type
Purchase Details
Listed on
Jun 26, 2019
Closed on
Jul 31, 2019
Sold by
Darden Roberta T and Barnard Cynthia
Bought by
Brown Ilona Y and Brown Brent Lee
Seller's Agent
Kenneth Barefoot
COLDWELL BANKER ADVANTAGE - FAYETTEVILLE
Buyer's Agent
Kenneth Barefoot
COLDWELL BANKER ADVANTAGE - FAYETTEVILLE
List Price
$107,000
Sold Price
$107,000
Total Days on Market
8
Home Financials for this Owner
Home Financials are based on the most recent Mortgage that was taken out on this home.
Original Mortgage
$85,600
Outstanding Balance
$75,820
Interest Rate
3.73%
Mortgage Type
New Conventional
Purchase Details
Closed on
Jan 31, 2019
Sold by
Darden Roberta T
Bought by
Darden Roberta T and Barefoot Sonya
Purchase Details
Closed on
Sep 18, 2006
Sold by
Paton Lesley A
Bought by
Darden Roberta T
Purchase Details
Closed on
Aug 20, 2002
Sold by
Edmonton Village Condos L
Bought by
Paton Lesley A
Home Financials for this Owner
Home Financials are based on the most recent Mortgage that was taken out on this home.
Original Mortgage
$62,000
Interest Rate
6.53%
Map
Create a Home Valuation Report for This Property
The Home Valuation Report is an in-depth analysis detailing your home's value as well as a comparison with similar homes in the area
Similar Homes in Fayetteville, NC
Home Values in the Area
Average Home Value in this Area
Purchase History
| Date | Type | Sale Price | Title Company |
|---|---|---|---|
| Warranty Deed | $107,000 | Attorney | |
| Interfamily Deed Transfer | -- | None Available | |
| Interfamily Deed Transfer | -- | None Available | |
| Warranty Deed | $143,000 | -- | |
| Deed | $119,000 | -- |
Source: Public Records
Mortgage History
| Date | Status | Loan Amount | Loan Type |
|---|---|---|---|
| Open | $85,600 | New Conventional | |
| Previous Owner | $25,000 | Credit Line Revolving | |
| Previous Owner | $62,000 | No Value Available |
Source: Public Records
Property History
| Date | Event | Price | Change | Sq Ft Price |
|---|---|---|---|---|
| 05/27/2025 05/27/25 | Pending | -- | -- | -- |
| 05/05/2025 05/05/25 | For Sale | $209,900 | +38.1% | $171 / Sq Ft |
| 11/24/2021 11/24/21 | Sold | $152,000 | 0.0% | $111 / Sq Ft |
| 10/20/2021 10/20/21 | Pending | -- | -- | -- |
| 10/12/2021 10/12/21 | For Sale | $152,000 | +42.1% | $111 / Sq Ft |
| 08/09/2019 08/09/19 | Sold | $107,000 | 0.0% | $76 / Sq Ft |
| 06/26/2019 06/26/19 | Pending | -- | -- | -- |
| 06/26/2019 06/26/19 | For Sale | $107,000 | -- | $76 / Sq Ft |
Source: Doorify MLS
Tax History
| Year | Tax Paid | Tax Assessment Tax Assessment Total Assessment is a certain percentage of the fair market value that is determined by local assessors to be the total taxable value of land and additions on the property. | Land | Improvement |
|---|---|---|---|---|
| 2019 | $1,415 | $103,400 | $12,500 | $90,900 |
| 2018 | -- | $103,800 | $12,500 | $91,300 |
| 2017 | -- | $103,800 | $12,500 | $91,300 |
| 2016 | -- | $152,700 | $16,500 | $136,200 |
| 2015 | -- | $152,700 | $16,500 | $136,200 |
| 2014 | -- | $149,000 | $16,500 | $132,500 |
Source: Public Records
Source: Doorify MLS
MLS Number: LP669837
APN: 0426-68-4460-210
Nearby Homes

