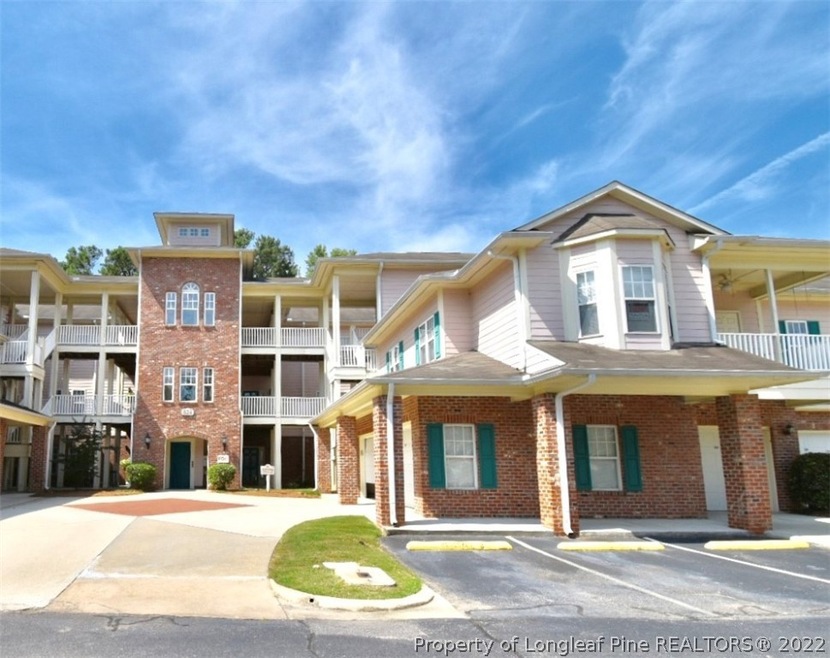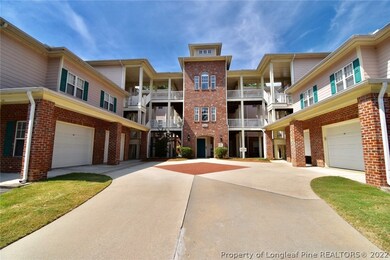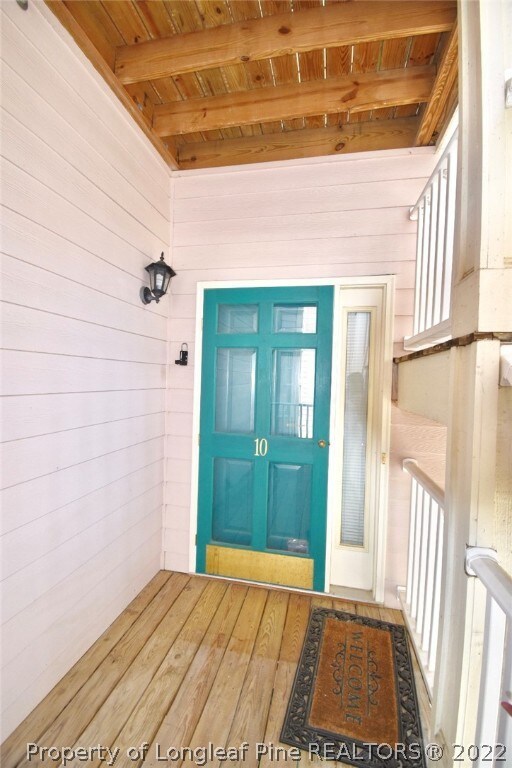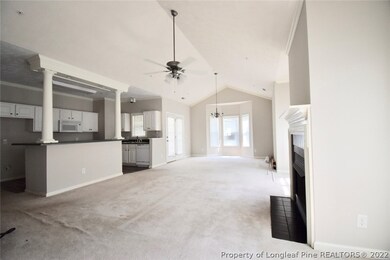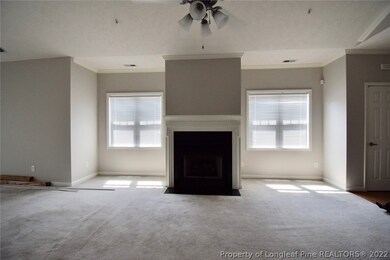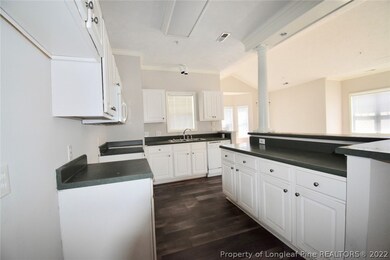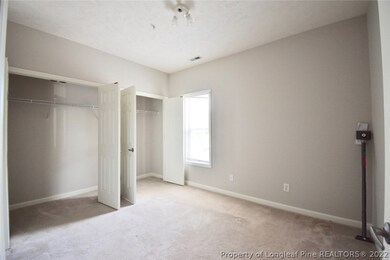
824 Sage Creek Ln Unit 10 Fayetteville, NC 28305
Terry Sanford Neighborhood
2
Beds
2
Baths
1,407
Sq Ft
$232/mo
HOA Fee
Highlights
- Eat-In Kitchen
- Patio
- Central Air
- Brick Veneer
- Tile Flooring
- 1 Car Garage
About This Home
As of November 2021TWO BEDROOM, TWO BATHROOM CONDOMINIUM WITH OPEN KITCHEN AND LIVING. COVERED REAR PORCH AND ONE CAR GARAGE. CLOSE TO DOWNOWN AND ALL AMERICAN FREEWAY.
Last Agent to Sell the Property
COLDWELL BANKER ADVANTAGE - FAYETTEVILLE License #210409

Property Details
Home Type
- Condominium
Est. Annual Taxes
- $1,415
Year Built
- Built in 2000
Lot Details
- Cleared Lot
- Property is in good condition
HOA Fees
- $232 Monthly HOA Fees
Parking
- 1 Car Garage
Home Design
- Brick Veneer
- Slab Foundation
Interior Spaces
- 1,407 Sq Ft Home
- Factory Built Fireplace
- Washer and Dryer Hookup
Kitchen
- Eat-In Kitchen
- Range
- Dishwasher
Flooring
- Carpet
- Tile
- Vinyl
Bedrooms and Bathrooms
- 2 Bedrooms
- 2 Full Bathrooms
Outdoor Features
- Patio
Schools
- Glendale Acres Elementary School
- Max Abbott Middle School
- Terry Sanford Senior High School
Utilities
- Central Air
- Heat Pump System
Community Details
- Cas Association
- Edmonton Vill Subdivision
Listing and Financial Details
- Assessor Parcel Number 0426-68-4460-210
Ownership History
Date
Name
Owned For
Owner Type
Purchase Details
Listed on
Jun 26, 2019
Closed on
Jul 31, 2019
Sold by
Darden Roberta T and Barnard Cynthia
Bought by
Brown Ilona Y and Brown Brent Lee
Seller's Agent
Kenneth Barefoot
COLDWELL BANKER ADVANTAGE - FAYETTEVILLE
Buyer's Agent
Kenneth Barefoot
COLDWELL BANKER ADVANTAGE - FAYETTEVILLE
List Price
$107,000
Sold Price
$107,000
Total Days on Market
0
Home Financials for this Owner
Home Financials are based on the most recent Mortgage that was taken out on this home.
Original Mortgage
$85,600
Outstanding Balance
$75,820
Interest Rate
3.73%
Mortgage Type
New Conventional
Purchase Details
Closed on
Jan 31, 2019
Sold by
Darden Roberta T
Bought by
Darden Roberta T and Barefoot Sonya
Purchase Details
Closed on
Sep 18, 2006
Sold by
Paton Lesley A
Bought by
Darden Roberta T
Purchase Details
Closed on
Aug 20, 2002
Sold by
Edmonton Village Condos L
Bought by
Paton Lesley A
Home Financials for this Owner
Home Financials are based on the most recent Mortgage that was taken out on this home.
Original Mortgage
$62,000
Interest Rate
6.53%
Map
Create a Home Valuation Report for This Property
The Home Valuation Report is an in-depth analysis detailing your home's value as well as a comparison with similar homes in the area
Similar Homes in Fayetteville, NC
Home Values in the Area
Average Home Value in this Area
Purchase History
| Date | Type | Sale Price | Title Company |
|---|---|---|---|
| Warranty Deed | $107,000 | Attorney | |
| Interfamily Deed Transfer | -- | None Available | |
| Interfamily Deed Transfer | -- | None Available | |
| Warranty Deed | $143,000 | -- | |
| Deed | $119,000 | -- |
Source: Public Records
Mortgage History
| Date | Status | Loan Amount | Loan Type |
|---|---|---|---|
| Open | $85,600 | New Conventional | |
| Previous Owner | $25,000 | Credit Line Revolving | |
| Previous Owner | $62,000 | No Value Available |
Source: Public Records
Property History
| Date | Event | Price | Change | Sq Ft Price |
|---|---|---|---|---|
| 05/27/2025 05/27/25 | Pending | -- | -- | -- |
| 05/05/2025 05/05/25 | For Sale | $209,900 | +38.1% | $171 / Sq Ft |
| 11/24/2021 11/24/21 | Sold | $152,000 | 0.0% | $111 / Sq Ft |
| 10/20/2021 10/20/21 | Pending | -- | -- | -- |
| 10/12/2021 10/12/21 | For Sale | $152,000 | +42.1% | $111 / Sq Ft |
| 08/09/2019 08/09/19 | Sold | $107,000 | 0.0% | $76 / Sq Ft |
| 06/26/2019 06/26/19 | Pending | -- | -- | -- |
| 06/26/2019 06/26/19 | For Sale | $107,000 | -- | $76 / Sq Ft |
Source: Longleaf Pine REALTORS®
Tax History
| Year | Tax Paid | Tax Assessment Tax Assessment Total Assessment is a certain percentage of the fair market value that is determined by local assessors to be the total taxable value of land and additions on the property. | Land | Improvement |
|---|---|---|---|---|
| 2019 | $1,415 | $103,400 | $12,500 | $90,900 |
| 2018 | -- | $103,800 | $12,500 | $91,300 |
| 2017 | -- | $103,800 | $12,500 | $91,300 |
| 2016 | -- | $152,700 | $16,500 | $136,200 |
| 2015 | -- | $152,700 | $16,500 | $136,200 |
| 2014 | -- | $149,000 | $16,500 | $132,500 |
Source: Public Records
Source: Longleaf Pine REALTORS®
MLS Number: 610329
APN: 0426-68-4460-210
Nearby Homes
