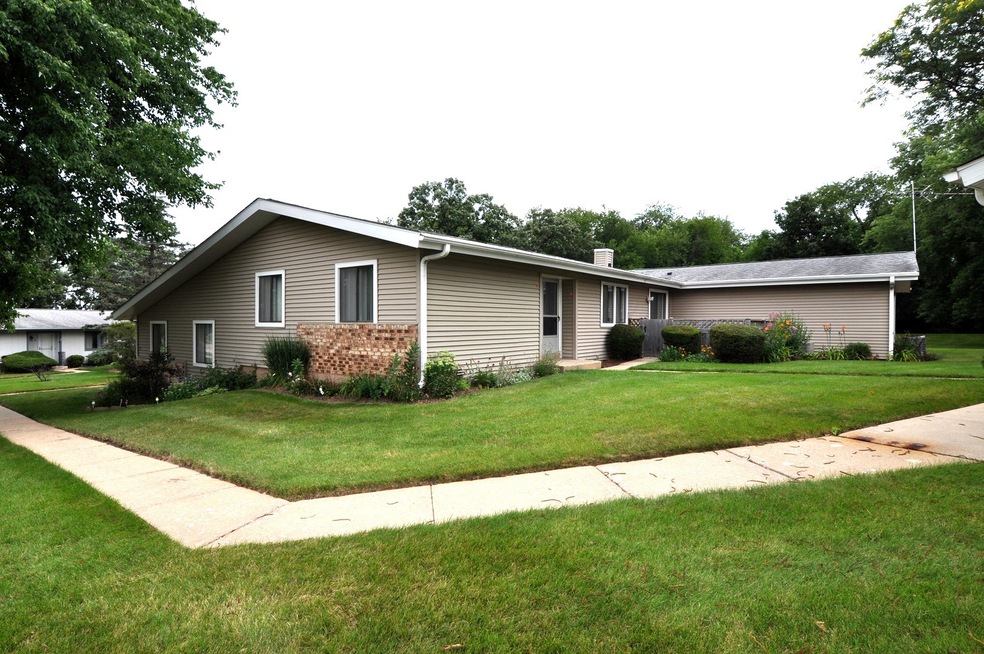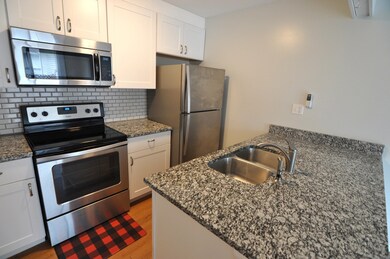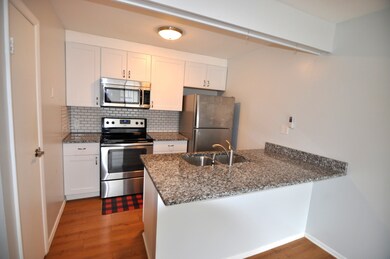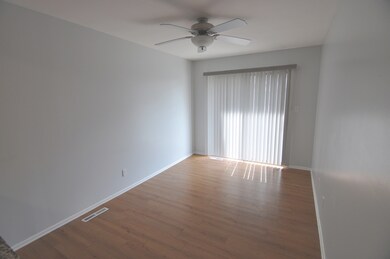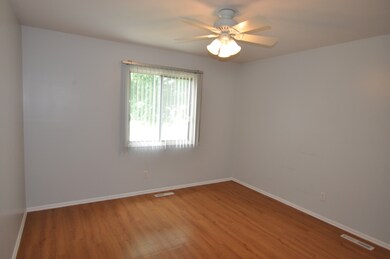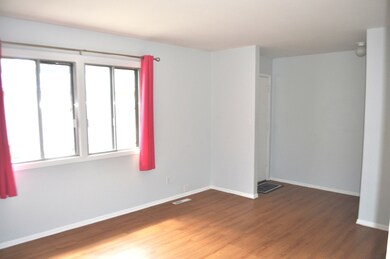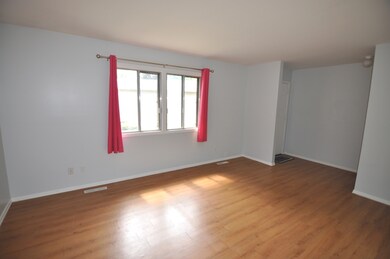
824 Wiltshire Dr Unit 1 McHenry, IL 60050
Estimated Value: $157,000 - $166,000
Highlights
- Formal Dining Room
- Stainless Steel Appliances
- Patio
- McHenry Community High School - Upper Campus Rated A-
- 1 Car Detached Garage
- Living Room
About This Home
As of September 2022Highly sought after Whispering Oaks 2 bedroom condo. New Kitchen including cabinets and SS appliances. Private patio. Garage and storage included. 55 and over community. Quick Closing available. Move in ready.
Last Agent to Sell the Property
RE/MAX Connections II License #471018930 Listed on: 08/19/2022

Property Details
Home Type
- Condominium
Est. Annual Taxes
- $2,656
Year Built
- Built in 1972
Lot Details
- 21
HOA Fees
- $192 Monthly HOA Fees
Parking
- 1 Car Detached Garage
- Garage Transmitter
- Garage Door Opener
- Driveway
- Parking Included in Price
Home Design
- Asphalt Roof
- Vinyl Siding
- Concrete Perimeter Foundation
Interior Spaces
- 1,049 Sq Ft Home
- 1-Story Property
- Entrance Foyer
- Family Room
- Living Room
- Formal Dining Room
Kitchen
- Range
- Microwave
- Stainless Steel Appliances
Flooring
- Laminate
- Vinyl
Bedrooms and Bathrooms
- 2 Bedrooms
- 2 Potential Bedrooms
- Bathroom on Main Level
- 1 Full Bathroom
Laundry
- Laundry Room
- Laundry on main level
- Dryer
- Washer
Outdoor Features
- Patio
Utilities
- Central Air
- Heating System Uses Natural Gas
- Gas Water Heater
- Cable TV Available
Listing and Financial Details
- Homeowner Tax Exemptions
Community Details
Overview
- Association fees include water, insurance, exterior maintenance, lawn care, scavenger, snow removal
- 4 Units
- Pat Association, Phone Number (815) 459-9187
- Whispering Oaks Subdivision, Ranch Floorplan
- Property managed by Whispering Oaks
Pet Policy
- Dogs and Cats Allowed
Additional Features
- Common Area
- Resident Manager or Management On Site
Ownership History
Purchase Details
Home Financials for this Owner
Home Financials are based on the most recent Mortgage that was taken out on this home.Purchase Details
Purchase Details
Purchase Details
Home Financials for this Owner
Home Financials are based on the most recent Mortgage that was taken out on this home.Purchase Details
Similar Homes in McHenry, IL
Home Values in the Area
Average Home Value in this Area
Purchase History
| Date | Buyer | Sale Price | Title Company |
|---|---|---|---|
| Hayden Lois A | $135,000 | -- | |
| Melahn Joan L | -- | None Available | |
| Melahn Joan | $71,000 | None Available | |
| Thompson Roy | -- | -- | |
| Frank Virginia L | -- | None Available |
Mortgage History
| Date | Status | Borrower | Loan Amount |
|---|---|---|---|
| Open | Hayden Lois A | $128,155 | |
| Previous Owner | Thompson Roy | $67,200 | |
| Previous Owner | Thompson Roy | -- | |
| Previous Owner | First Midwest Bank | $45,000 | |
| Previous Owner | First Midwest Bank | $20,000 | |
| Closed | Hayden Lois A | $6,745 |
Property History
| Date | Event | Price | Change | Sq Ft Price |
|---|---|---|---|---|
| 09/21/2022 09/21/22 | Sold | $134,900 | 0.0% | $129 / Sq Ft |
| 08/21/2022 08/21/22 | Pending | -- | -- | -- |
| 08/19/2022 08/19/22 | For Sale | $134,900 | -- | $129 / Sq Ft |
Tax History Compared to Growth
Tax History
| Year | Tax Paid | Tax Assessment Tax Assessment Total Assessment is a certain percentage of the fair market value that is determined by local assessors to be the total taxable value of land and additions on the property. | Land | Improvement |
|---|---|---|---|---|
| 2023 | $2,345 | $41,383 | $4,976 | $36,407 |
| 2022 | $2,811 | $35,588 | $4,616 | $30,972 |
| 2021 | $2,656 | $33,142 | $4,299 | $28,843 |
| 2020 | $2,551 | $31,761 | $4,120 | $27,641 |
| 2019 | $2,206 | $27,389 | $3,912 | $23,477 |
| 2018 | $2,091 | $24,247 | $7,522 | $16,725 |
| 2017 | $1,039 | $22,757 | $7,060 | $15,697 |
| 2016 | $1,082 | $21,268 | $6,598 | $14,670 |
| 2013 | -- | $20,938 | $6,495 | $14,443 |
Agents Affiliated with this Home
-
Timothy Sebastian

Seller's Agent in 2022
Timothy Sebastian
RE/MAX
(815) 219-8794
2 in this area
64 Total Sales
-
Sue Miller

Buyer's Agent in 2022
Sue Miller
The Dream Team Realtors
(815) 236-2387
31 in this area
116 Total Sales
Map
Source: Midwest Real Estate Data (MRED)
MLS Number: 11609267
APN: 09-34-176-045
- 915 Royal Dr Unit A1
- 911 Hampton Ct
- 4801 Ashley Dr
- 4602 W Northfox Ln Unit 2
- 501 Silbury Ct
- 610 Kensington Dr
- 605 Kensington Dr
- 905 N Oakwood Dr
- 601 Devonshire Ct Unit D
- 4603 Bonner Dr
- 4305 South St
- 1511 Lakeland Ave Unit 2
- 4802 Home Ave
- 5010 W Elm St
- 4104 W Elm St
- 1708 Meadow Ln
- 1713 Meadow Ln
- 914 Front St
- 1715 Flower St
- 305 N Creekside Trail Unit C
- 824 Wiltshire Dr Unit L2
- 824 Wiltshire Dr Unit L3
- 824 Wiltshire Dr Unit 4
- 824 Wiltshire Dr Unit 1
- 824 Wiltshire Dr Unit 2
- 824 Wiltshire Dr Unit 3
- 820 Wiltshire Dr Unit K1
- 820 Wiltshire Dr Unit K2
- 820 Wiltshire Dr Unit 4
- 820 Wiltshire Dr Unit 3
- 820 Wiltshire Dr Unit 1
- 818 Wiltshire Dr Unit J3
- 818 Wiltshire Dr Unit 4
- 818 Wiltshire Dr Unit 2
- 818 Wiltshire Dr Unit 1
- 818 Wiltshire Dr Unit 3
- 819 Wiltshire Dr
- 819 Wiltshire Dr Unit 4
- 819 Wiltshire Dr Unit 2
- 819 Wiltshire Dr Unit 3
