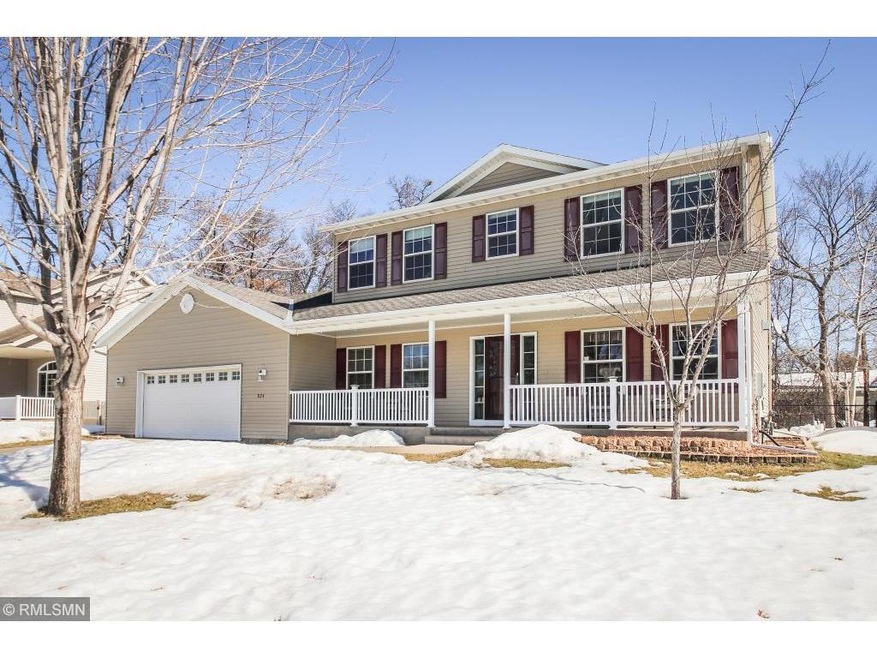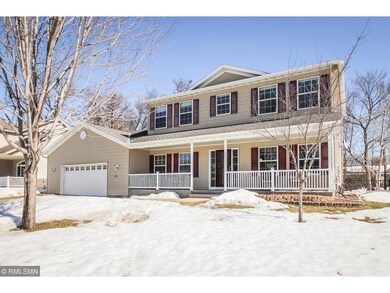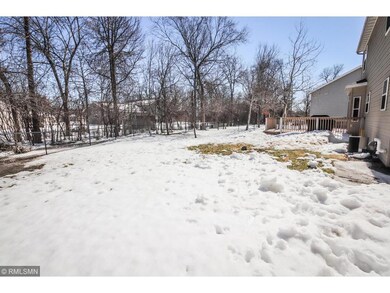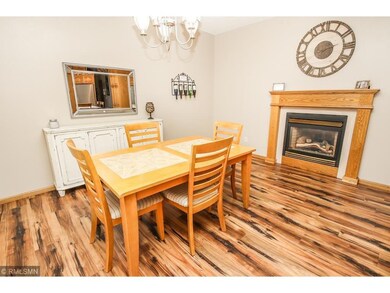
824 Wollak Way Sauk Rapids, MN 56379
Highlights
- Deck
- Cul-De-Sac
- 2 Car Attached Garage
- No HOA
- Porch
- Kitchen Island
About This Home
As of May 2019Exceptionally Clean & Beautiful 2 Story Home featuring granite countertops, newer carpet, flooring, paint, SS appliances and finished LL with option for 4th bathroom roughed in. Enjoy the 6-panel doors, fireplace, main floor laundry & BR with all living facilities on one level. Master suite in upper level with spacious WIC and 4 bedrooms on one level. Nicely landscaped yard with large maintenance free deck, front porch & extra large garage measuring 33' deep by 27' wide to fit all your needs. Sprinkler system, fenced yard with nice tree coverage and walking trails nearby. Conveniently located with close access to Hwy 10 and Hwy 15. Come check out this desirable Home.
Home Details
Home Type
- Single Family
Est. Annual Taxes
- $4,186
Year Built
- Built in 2002
Lot Details
- 0.27 Acre Lot
- Lot Dimensions are 82x139x87x140
- Cul-De-Sac
- Wire Fence
- Sprinkler System
Parking
- 2 Car Attached Garage
Home Design
- Pitched Roof
- Asphalt Shingled Roof
- Metal Siding
Interior Spaces
- 2-Story Property
- Ceiling Fan
- Gas Fireplace
- Panel Doors
- Living Room with Fireplace
Kitchen
- Range
- Microwave
- Dishwasher
- Kitchen Island
Bedrooms and Bathrooms
- 5 Bedrooms
- 3 Full Bathrooms
Laundry
- Dryer
- Washer
Basement
- Basement Fills Entire Space Under The House
- Sump Pump
- Basement Window Egress
Eco-Friendly Details
- Air Exchanger
Outdoor Features
- Deck
- Porch
Utilities
- Forced Air Heating and Cooling System
- Water Softener Leased
Community Details
- No Home Owners Association
Listing and Financial Details
- Assessor Parcel Number 190367800
Map
Home Values in the Area
Average Home Value in this Area
Property History
| Date | Event | Price | Change | Sq Ft Price |
|---|---|---|---|---|
| 04/25/2025 04/25/25 | Price Changed | $414,900 | -1.2% | $133 / Sq Ft |
| 04/15/2025 04/15/25 | Price Changed | $419,900 | -2.3% | $135 / Sq Ft |
| 03/30/2025 03/30/25 | Price Changed | $429,900 | -2.3% | $138 / Sq Ft |
| 03/21/2025 03/21/25 | For Sale | $440,000 | +36.2% | $141 / Sq Ft |
| 05/10/2019 05/10/19 | Sold | $323,000 | -2.1% | $98 / Sq Ft |
| 04/09/2019 04/09/19 | Pending | -- | -- | -- |
| 03/22/2019 03/22/19 | For Sale | $329,900 | +14.7% | $100 / Sq Ft |
| 02/09/2018 02/09/18 | Sold | $287,500 | +1.1% | $132 / Sq Ft |
| 01/10/2018 01/10/18 | Pending | -- | -- | -- |
| 12/05/2017 12/05/17 | For Sale | $284,500 | -- | $131 / Sq Ft |
Tax History
| Year | Tax Paid | Tax Assessment Tax Assessment Total Assessment is a certain percentage of the fair market value that is determined by local assessors to be the total taxable value of land and additions on the property. | Land | Improvement |
|---|---|---|---|---|
| 2024 | $5,214 | $412,300 | $40,800 | $371,500 |
| 2023 | $5,016 | $427,400 | $40,800 | $386,600 |
| 2022 | $4,646 | $376,500 | $37,100 | $339,400 |
| 2021 | $4,702 | $319,900 | $37,100 | $282,800 |
| 2018 | $3,838 | $260,100 | $33,943 | $226,157 |
| 2017 | $3,838 | $252,900 | $35,600 | $217,300 |
| 2016 | $3,738 | $243,900 | $35,600 | $208,300 |
| 2015 | $3,782 | $210,500 | $32,969 | $177,531 |
| 2014 | -- | $201,100 | $32,735 | $168,365 |
| 2013 | -- | $201,100 | $32,735 | $168,365 |
Mortgage History
| Date | Status | Loan Amount | Loan Type |
|---|---|---|---|
| Open | $304,950 | New Conventional | |
| Previous Owner | $25,000 | Credit Line Revolving | |
| Previous Owner | $84,881 | Credit Line Revolving |
Deed History
| Date | Type | Sale Price | Title Company |
|---|---|---|---|
| Warranty Deed | $323,000 | Ancona Title & Escrow | |
| Quit Claim Deed | $14,900 | None Available | |
| Warranty Deed | $14,900 | None Available |
About the Listing Agent

After completing multiple combat tours in Bosnia and Iraq, Matt decided to pursue his passion in real estate full time. He's been blessed to become one of the top selling Realtors in MN by selling over 120 properties annually. Matt's success is being built on a foundation of hard work, integrity, and unbeatable customer service. His goal is to build lifelong relationships with his clients and have a positive impact on the communities he proudly works in. As a Broker and owner of Central MN
Matt's Other Listings
Source: NorthstarMLS
MLS Number: NST5202625
APN: 19.03678.00
- 711 Prairie Ln
- 1713 5th Ave N
- 1013 7 1/2 Ave N
- 1008 7th Ave N
- 1324 1/2 13th Street Cir
- 822 7th Ave N
- 1209 Oak Pond Dr
- 500 7th Ave N
- 520 6th Ave N
- 476-480 18th St NW
- 241 9 1/2 St N
- 932 Oak Pond Ct
- 2886 29th St NE
- 2892 29th St NE
- 2866 29th St NE
- 1155 29th St NE
- 1143 29th St NE
- 2871 29th St NE
- 2861 29th St NE
- 1148 29th St NE






