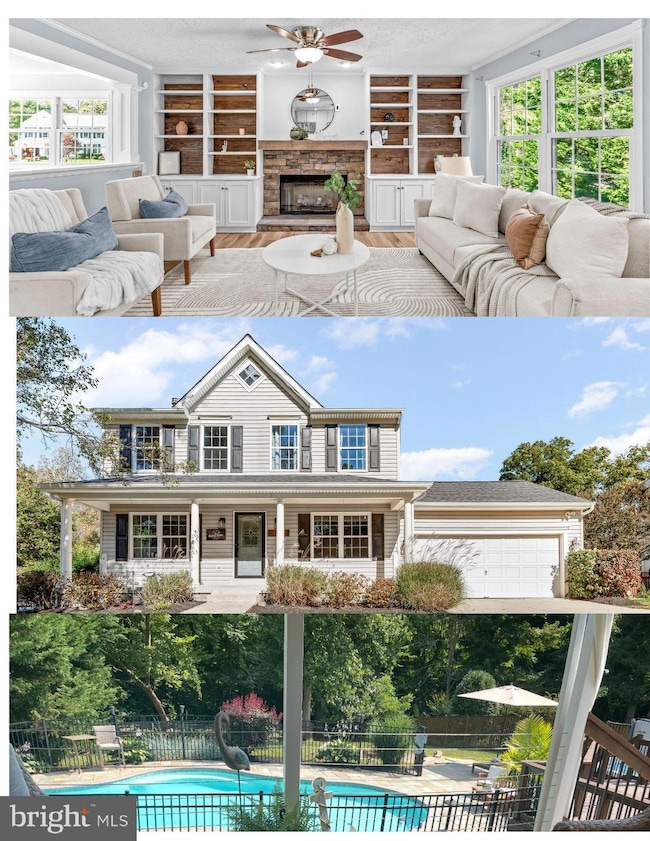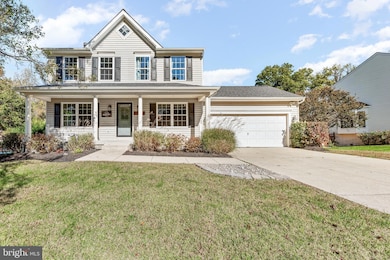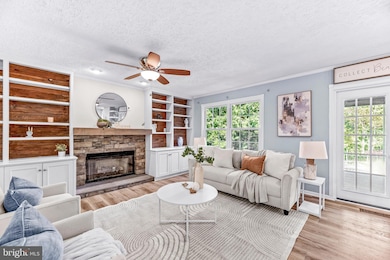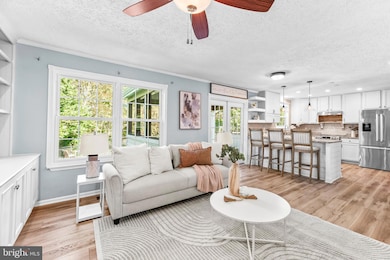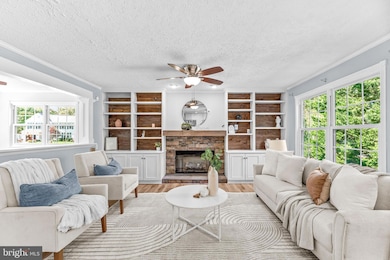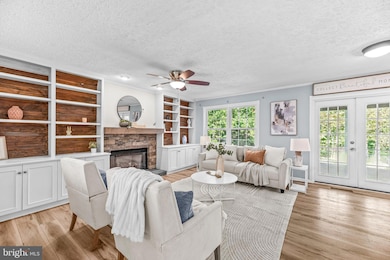8240 Harrison Blvd Chesapeake Beach, MD 20732
Estimated payment $4,402/month
Highlights
- In Ground Pool
- Colonial Architecture
- Backs to Trees or Woods
- Beach Elementary School Rated A-
- Deck
- 1 Fireplace
About This Home
WELCOME HOME!
Nestled in the desirable Richfield Station community, this stunning colonial home boasts a blend of elegance and comfort, perfect for family living and entertaining. With four spacious bedrooms and three and a half baths, this residence offers ample space for everyone.
Step inside to find a welcoming living room that seamlessly flows into a separate dining area, ideal for hosting gatherings. The covered front porch invites you to enjoy your morning coffee or unwind with an evening glass of wine, while the expansive covered back porch provides a serene vantage point overlooking, you're in-ground pool. This outdoor oasis features custom ceramic turtle accents and newly surfaced coping, along with a brand-new pool pump and filter, ensuring a refreshing swim at any time.
The backyard is designed for relaxation and entertainment, featuring a private fire pit and double decks, all surrounded by beautiful new stone flagstone and a custom-built fence for safety. Inside, you'll appreciate the new flooring on the main level and plush new carpet throughout the basement and upstairs, creating a cozy atmosphere. The updated bathrooms add a modern touch to this charming home.
With a two-car garage and a highly sought-after flat lot, this property is perfect for those looking for convenience. Located close to the beach, walking distance to the boardwalk in North Beach, and near great shopping and restaurants, you’ll enjoy easy commuting access to DC and Andrews Air Force Base.
This home is truly one-of-a-kind, offering charm, comfort, and an ideal lifestyle in a prime location. Don’t miss the opportunity to make it this beautiful home your home.
Listing Agent
(717) 304-6594 chrystaldove@gmail.com CENTURY 21 New Millennium License #657478 Listed on: 10/28/2025

Home Details
Home Type
- Single Family
Est. Annual Taxes
- $4,767
Year Built
- Built in 1998
Lot Details
- 0.41 Acre Lot
- Wrought Iron Fence
- Back Yard Fenced
- Extensive Hardscape
- Backs to Trees or Woods
- Property is in excellent condition
- Property is zoned R-2
HOA Fees
- $65 Monthly HOA Fees
Parking
- 2 Car Attached Garage
- Front Facing Garage
Home Design
- Colonial Architecture
- Vinyl Siding
- Concrete Perimeter Foundation
Interior Spaces
- Property has 3 Levels
- Ceiling Fan
- 1 Fireplace
- Formal Dining Room
Kitchen
- Eat-In Kitchen
- Electric Oven or Range
- Range Hood
- Dishwasher
- Stainless Steel Appliances
- Upgraded Countertops
Bedrooms and Bathrooms
- En-Suite Bathroom
Finished Basement
- Connecting Stairway
- Rear Basement Entry
Pool
- In Ground Pool
- Fence Around Pool
Outdoor Features
- Deck
- Patio
- Exterior Lighting
- Shed
- Rain Gutters
- Porch
Schools
- Northern High School
Utilities
- Central Air
- Heat Pump System
- Vented Exhaust Fan
- Electric Water Heater
- Septic Tank
Community Details
- Richfield Station Village Subdivision
Listing and Financial Details
- Tax Lot 3
- Assessor Parcel Number 0503165183
Map
Home Values in the Area
Average Home Value in this Area
Tax History
| Year | Tax Paid | Tax Assessment Tax Assessment Total Assessment is a certain percentage of the fair market value that is determined by local assessors to be the total taxable value of land and additions on the property. | Land | Improvement |
|---|---|---|---|---|
| 2025 | $4,281 | $418,700 | $109,000 | $309,700 |
| 2024 | $4,281 | $396,267 | $0 | $0 |
| 2023 | $3,895 | $373,833 | $0 | $0 |
| 2022 | $3,732 | $351,400 | $109,000 | $242,400 |
| 2021 | $7,464 | $344,967 | $0 | $0 |
| 2020 | $3,662 | $338,533 | $0 | $0 |
| 2019 | $3,495 | $332,100 | $109,000 | $223,100 |
| 2018 | $3,427 | $324,200 | $0 | $0 |
| 2017 | $3,448 | $316,300 | $0 | $0 |
| 2016 | -- | $308,400 | $0 | $0 |
| 2015 | $3,342 | $308,400 | $0 | $0 |
| 2014 | $3,342 | $308,400 | $0 | $0 |
Property History
| Date | Event | Price | List to Sale | Price per Sq Ft | Prior Sale |
|---|---|---|---|---|---|
| 11/10/2025 11/10/25 | For Sale | $735,501 | -1.8% | $292 / Sq Ft | |
| 10/30/2025 10/30/25 | Price Changed | $749,000 | -1.3% | $297 / Sq Ft | |
| 10/28/2025 10/28/25 | For Sale | $759,000 | +70.6% | $301 / Sq Ft | |
| 07/06/2021 07/06/21 | Sold | $445,000 | 0.0% | $265 / Sq Ft | View Prior Sale |
| 07/06/2021 07/06/21 | Pending | -- | -- | -- | |
| 07/06/2021 07/06/21 | For Sale | $445,000 | +21.0% | $265 / Sq Ft | |
| 03/06/2015 03/06/15 | Sold | $367,900 | -0.5% | $219 / Sq Ft | View Prior Sale |
| 01/30/2015 01/30/15 | Pending | -- | -- | -- | |
| 01/09/2015 01/09/15 | Price Changed | $369,900 | -1.3% | $220 / Sq Ft | |
| 12/27/2014 12/27/14 | Price Changed | $374,900 | -2.3% | $223 / Sq Ft | |
| 11/10/2014 11/10/14 | For Sale | $383,900 | -- | $229 / Sq Ft |
Purchase History
| Date | Type | Sale Price | Title Company |
|---|---|---|---|
| Deed | $445,000 | Titlemax Llc | |
| Special Warranty Deed | $367,900 | Chicago Title Insurance Co | |
| Trustee Deed | $280,000 | None Available | |
| Deed | $196,714 | -- |
Mortgage History
| Date | Status | Loan Amount | Loan Type |
|---|---|---|---|
| Open | $445,000 | New Conventional | |
| Closed | $445,000 | New Conventional | |
| Previous Owner | $367,900 | Adjustable Rate Mortgage/ARM | |
| Closed | -- | No Value Available |
Source: Bright MLS
MLS Number: MDCA2023852
APN: 03-165183
- 2425 Woodland Ct
- 2050 Horace Ward Rd
- 8815 Falling Leaf Dr
- 2905 Galway Ln
- 8049 Forest Ridge Dr Unit 3
- 8005 Forest Ridge Dr Unit 9
- 2330 Forest Ridge Terrace
- 3409 Silverton Ln
- 8649 Saint Andrews Dr
- 3420 Mary Lou Ln
- 7926 Delores Ct
- 8741 Paris Pines Ct
- 7975 Delores Ct
- 9638 Ridge View Dr
- 3620 27th St
- 8205 F St
- 8986 Chesapeake Lighthouse Dr
- 3600 4th St
- 8814 Lafayette Dr
- 3757 Bedford Dr
- 8329 Autumn Crest Ln Unit 6
- 2330 Forest Ridge Terrace
- 2324 Forest Ridge Terrace
- 8332 Cassidy Ct
- 8449 Stevens Rd
- 8826 Chesapeake Lighthouse Dr
- 3700 Bedford Dr
- 8974 Chesapeake Lighthouse Dr
- 3635 Glouster Dr
- 3757 Bedford Dr
- 3607 Harbor Rd
- 3615 Harbor Rd
- 3848 2nd St
- 3632 7th St
- 3810 5th St
- 7791 Dentzell Ct
- 7523 B St
- 9000 Bay Ave
- 9106 Chesapeake Ave Unit 200
- 7327 B St Unit A

