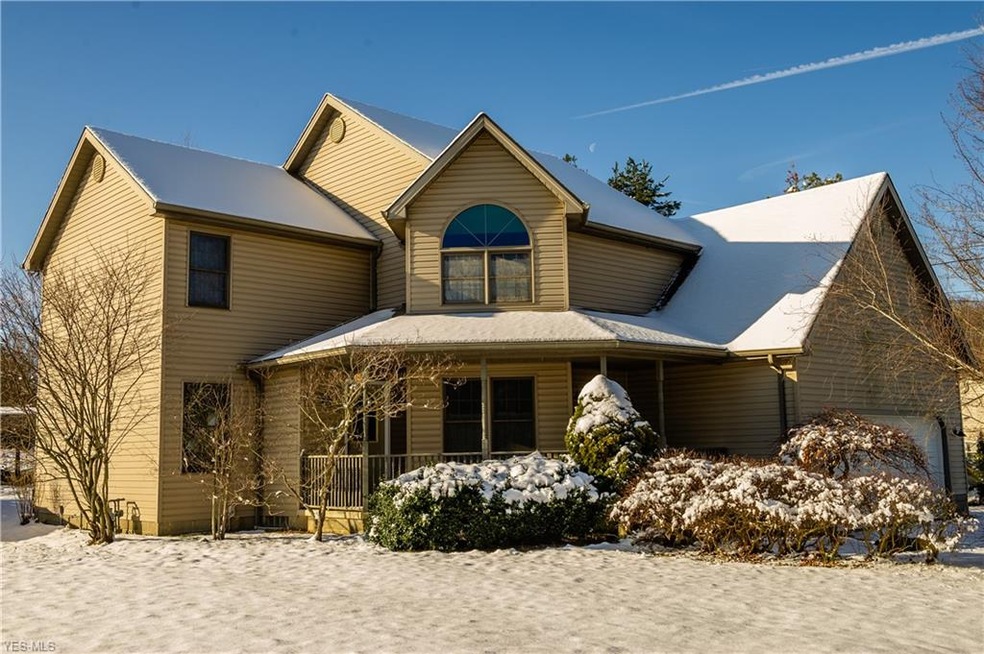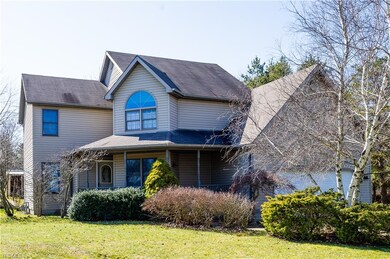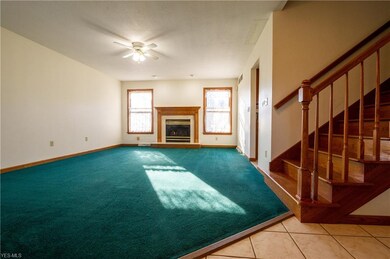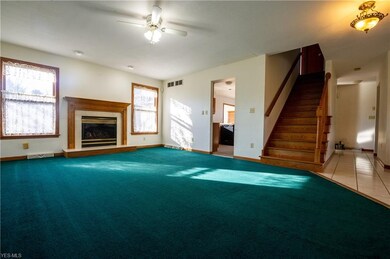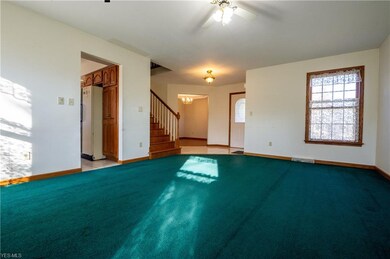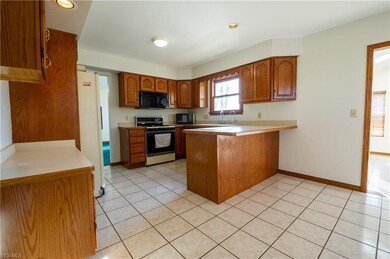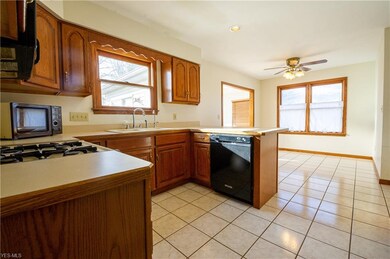
8241 Akron Canfield Rd Canfield, OH 44406
Highlights
- Horse Property
- View of Trees or Woods
- Wooded Lot
- Canfield Village Middle School Rated A
- Deck
- Victorian Architecture
About This Home
As of May 2025Are you looking for something close to everything but a home that offers you that country feel? Make sure to take note of this great home nestled off the road from the hustle and bustle. Nice front porch leads to a large entry and to the living room. Spacious with fireplace! Formal dining room. Spacious kitchen with dinette eating area and a wonderful sunroom with lots of windows, skylights and ceiling fan. First floor laundry and half bath also. Upstairs is a large master suite with master bath, two additional bedrooms with a second full guest bath and great closet space! Full basement. Gordon Brothers Water System. Updated furnace and central air! Tons of storage. Deck off the sunroom. Shed. Large yard also offers plenty of room to entertain! Current owner even had a horse, if that's been your dream, make it a reality! The seller can leave the pool or take it if you prefer. Call today to set your appointment!
Last Agent to Sell the Property
CENTURY 21 Lakeside Realty License #2003008663 Listed on: 04/22/2020

Home Details
Home Type
- Single Family
Est. Annual Taxes
- $3,902
Year Built
- Built in 1996
Lot Details
- 1.66 Acre Lot
- Wooded Lot
Home Design
- Victorian Architecture
- Vinyl Construction Material
Interior Spaces
- 2,160 Sq Ft Home
- 2-Story Property
- 1 Fireplace
- Views of Woods
Kitchen
- Built-In Oven
- Range
- Microwave
- Dishwasher
- Disposal
Bedrooms and Bathrooms
- 3 Bedrooms
Unfinished Basement
- Basement Fills Entire Space Under The House
- Sump Pump
Home Security
- Home Security System
- Fire and Smoke Detector
Parking
- 2 Car Direct Access Garage
- Garage Door Opener
Outdoor Features
- Horse Property
- Deck
Utilities
- Forced Air Heating and Cooling System
- Heating System Uses Gas
- Well
- Water Softener
- Septic Tank
Listing and Financial Details
- Assessor Parcel Number 260170007110
Ownership History
Purchase Details
Home Financials for this Owner
Home Financials are based on the most recent Mortgage that was taken out on this home.Purchase Details
Home Financials for this Owner
Home Financials are based on the most recent Mortgage that was taken out on this home.Purchase Details
Home Financials for this Owner
Home Financials are based on the most recent Mortgage that was taken out on this home.Purchase Details
Purchase Details
Home Financials for this Owner
Home Financials are based on the most recent Mortgage that was taken out on this home.Purchase Details
Home Financials for this Owner
Home Financials are based on the most recent Mortgage that was taken out on this home.Purchase Details
Home Financials for this Owner
Home Financials are based on the most recent Mortgage that was taken out on this home.Similar Homes in Canfield, OH
Home Values in the Area
Average Home Value in this Area
Purchase History
| Date | Type | Sale Price | Title Company |
|---|---|---|---|
| Warranty Deed | $380,000 | None Listed On Document | |
| Warranty Deed | $335,000 | None Listed On Document | |
| Warranty Deed | $236,000 | None Available | |
| Interfamily Deed Transfer | -- | Attorney | |
| Warranty Deed | $205,000 | -- | |
| Warranty Deed | $189,700 | -- | |
| Deed | $168,000 | -- |
Mortgage History
| Date | Status | Loan Amount | Loan Type |
|---|---|---|---|
| Open | $373,117 | FHA | |
| Previous Owner | $328,932 | Credit Line Revolving | |
| Previous Owner | $231,725 | FHA | |
| Previous Owner | $162,750 | Unknown | |
| Previous Owner | $162,750 | Unknown | |
| Previous Owner | $54,250 | Unknown | |
| Previous Owner | $194,750 | No Value Available | |
| Previous Owner | $151,760 | No Value Available | |
| Previous Owner | $130,000 | New Conventional |
Property History
| Date | Event | Price | Change | Sq Ft Price |
|---|---|---|---|---|
| 05/07/2025 05/07/25 | Sold | $380,000 | 0.0% | $176 / Sq Ft |
| 04/29/2025 04/29/25 | Pending | -- | -- | -- |
| 03/16/2025 03/16/25 | Price Changed | $380,000 | -1.3% | $176 / Sq Ft |
| 03/10/2025 03/10/25 | Price Changed | $385,000 | -3.7% | $178 / Sq Ft |
| 02/27/2025 02/27/25 | For Sale | $399,999 | +19.4% | $185 / Sq Ft |
| 06/01/2023 06/01/23 | Sold | $335,000 | -4.3% | $155 / Sq Ft |
| 04/27/2023 04/27/23 | Pending | -- | -- | -- |
| 04/18/2023 04/18/23 | Price Changed | $349,900 | -2.8% | $162 / Sq Ft |
| 04/07/2023 04/07/23 | For Sale | $359,900 | +52.5% | $167 / Sq Ft |
| 06/25/2020 06/25/20 | Sold | $236,000 | +0.4% | $109 / Sq Ft |
| 04/24/2020 04/24/20 | Pending | -- | -- | -- |
| 04/22/2020 04/22/20 | For Sale | $235,000 | -- | $109 / Sq Ft |
Tax History Compared to Growth
Tax History
| Year | Tax Paid | Tax Assessment Tax Assessment Total Assessment is a certain percentage of the fair market value that is determined by local assessors to be the total taxable value of land and additions on the property. | Land | Improvement |
|---|---|---|---|---|
| 2024 | $4,615 | $113,030 | $12,190 | $100,840 |
| 2023 | $4,538 | $113,030 | $12,190 | $100,840 |
| 2022 | $4,110 | $81,690 | $11,220 | $70,470 |
| 2021 | $3,981 | $81,690 | $11,220 | $70,470 |
| 2020 | $3,999 | $81,690 | $11,220 | $70,470 |
| 2019 | $3,942 | $72,490 | $11,220 | $61,270 |
| 2018 | $3,816 | $72,490 | $11,220 | $61,270 |
| 2017 | $3,733 | $72,490 | $11,220 | $61,270 |
| 2016 | $3,653 | $66,100 | $11,590 | $54,510 |
| 2015 | $3,573 | $66,100 | $11,590 | $54,510 |
| 2014 | $3,587 | $66,100 | $11,590 | $54,510 |
| 2013 | $3,457 | $66,100 | $11,590 | $54,510 |
Agents Affiliated with this Home
-
James Marzo Jr

Seller's Agent in 2025
James Marzo Jr
NextHome GO30 Realty
(330) 503-2250
544 Total Sales
-
Julie Mills

Buyer's Agent in 2025
Julie Mills
Burgan Real Estate
(330) 509-1088
100 Total Sales
-
Tyler Amendola
T
Buyer Co-Listing Agent in 2025
Tyler Amendola
Burgan Real Estate
40 Total Sales
-
Celeste Kasten

Seller's Agent in 2023
Celeste Kasten
Brokers Realty Group
(330) 506-2382
123 Total Sales
-
Karl Reph

Buyer Co-Listing Agent in 2023
Karl Reph
NextHome GO30 Realty
(330) 402-3242
22 Total Sales
-
Tibitha Matheney

Seller's Agent in 2020
Tibitha Matheney
CENTURY 21 Lakeside Realty
(440) 954-1709
376 Total Sales
Map
Source: MLS Now
MLS Number: 4182866
APN: 26-017-0-007.11-0
- 6120 Century Blvd
- 7436 Crory Rd
- 280 Lake Pointe Cir Unit 280
- 18 Hunters Woods Blvd Unit C
- 20 Hunters Woods Blvd Unit A
- 95 Willow Bend Dr
- 33 Mallard Crossing
- 7509 S Palmyra Rd
- 7923 Crory Rd
- 7780 Knauf Rd
- 435 Bradford Dr
- 504 Shadydale Dr Unit 504
- 524 Shadydale Dr
- 10 Stratford Green Dr Unit C
- 315 W Main St
- 830 Blueberry Hill Dr
- 395 Overbrook Dr
- 565 Hickory Hollow Dr
- 695 Blueberry Hill Dr
- 10334 W Akron-Canfield Rd
