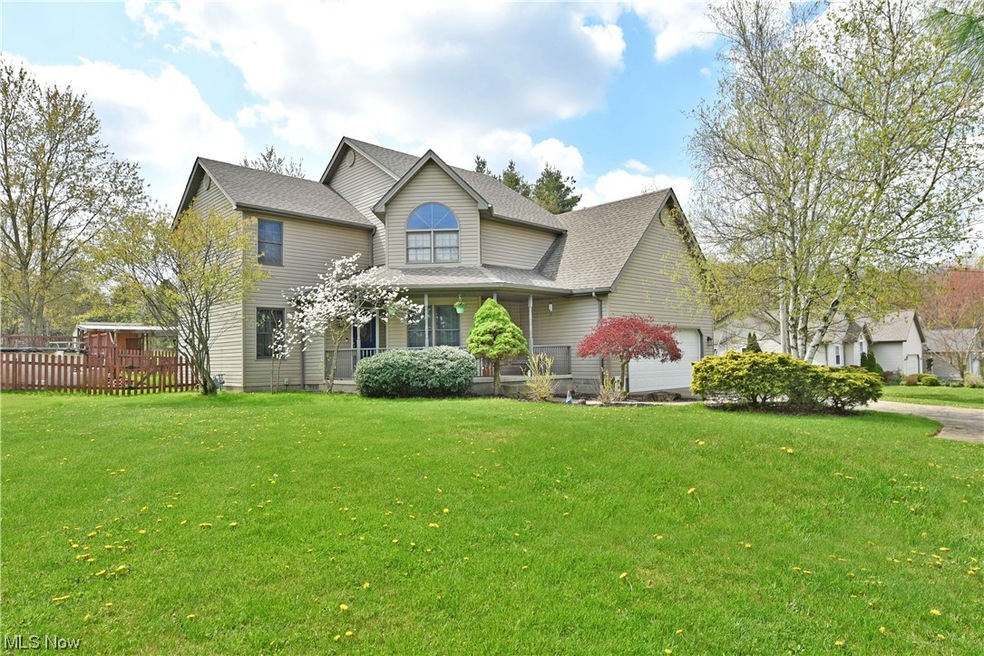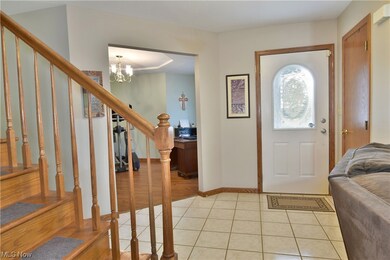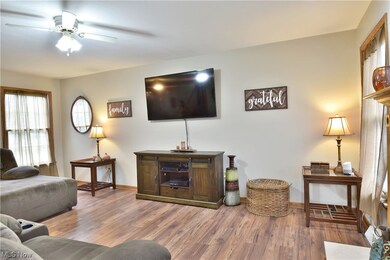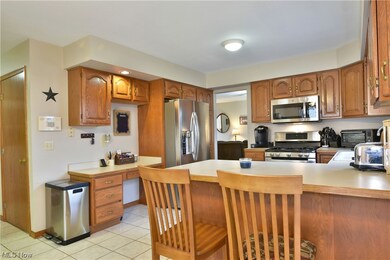
8241 Akron Canfield Rd Canfield, OH 44406
Highlights
- Deck
- Traditional Architecture
- No HOA
- Canfield Village Middle School Rated A
- 1 Fireplace
- 2 Car Direct Access Garage
About This Home
As of May 2025Country in Canfield! Have you been looking for some land and a newer construction home? These ones don't come around often in Canfield Schools! This sprawling 2200 sq ft 2 story home will check all the boxes! 2 car attached garage, above ground swimming pool with huge deck built around it, a fenced in area for the pets and lots of room if you want some chickens or even a horse! Enjoy the country views on the front porch swing! Inside offers a large great room with gas fireplace and new wood laminate flooring and a professional paint job throughout the first floor! Kitchen with oak cabinetry, ceramic tile floors and new stainless steel appliances, reverse osmosis system,all in excellent condition! A formal dining room currently being used as an office, and a dining area in the kitchen, great for entertaining. Huge 4 season sun room overlooks the back yard and back deck. First floor laundry and half bath for guests for added convenience! Upstairs is a main bath between two bedrooms, great for the kids with huge closets! Down the hall is an expansive master suite! The basement has dividing walls up and is ready to be finished for even more play/entertaining space! This home is meticulously maintained and also offers many new major upgrades such as, new Kinetico well equipment, new roof in 2020, new skylights 2023,picket fence 2021, glass pool filter, leaf net cover and pool cover 2020 , new sump pump.No city income tax! Make this one yours just in time for all the summer fun!
Last Agent to Sell the Property
Brokers Realty Group Brokerage Email: yvonne.smith@brokerssold.com (330) 726-9999 License #2006007176 Listed on: 04/07/2023
Home Details
Home Type
- Single Family
Est. Annual Taxes
- $4,110
Year Built
- Built in 1996
Lot Details
- 1.66 Acre Lot
- North Facing Home
- Property is Fully Fenced
- Wood Fence
Parking
- 2 Car Direct Access Garage
- Garage Door Opener
Home Design
- Traditional Architecture
- Victorian Architecture
- Vinyl Siding
Interior Spaces
- 2,160 Sq Ft Home
- 2-Story Property
- 1 Fireplace
- Property Views
Kitchen
- Built-In Oven
- Range
- Microwave
- Dishwasher
- Disposal
Bedrooms and Bathrooms
- 3 Bedrooms
- 2.5 Bathrooms
Unfinished Basement
- Basement Fills Entire Space Under The House
- Sump Pump
Outdoor Features
- Deck
Utilities
- Forced Air Heating and Cooling System
- Heating System Uses Gas
- Water Softener
- Septic Tank
Community Details
- No Home Owners Association
Listing and Financial Details
- Assessor Parcel Number 260170007110
Ownership History
Purchase Details
Home Financials for this Owner
Home Financials are based on the most recent Mortgage that was taken out on this home.Purchase Details
Home Financials for this Owner
Home Financials are based on the most recent Mortgage that was taken out on this home.Purchase Details
Home Financials for this Owner
Home Financials are based on the most recent Mortgage that was taken out on this home.Purchase Details
Purchase Details
Home Financials for this Owner
Home Financials are based on the most recent Mortgage that was taken out on this home.Purchase Details
Home Financials for this Owner
Home Financials are based on the most recent Mortgage that was taken out on this home.Purchase Details
Home Financials for this Owner
Home Financials are based on the most recent Mortgage that was taken out on this home.Similar Homes in Canfield, OH
Home Values in the Area
Average Home Value in this Area
Purchase History
| Date | Type | Sale Price | Title Company |
|---|---|---|---|
| Warranty Deed | $380,000 | None Listed On Document | |
| Warranty Deed | $335,000 | None Listed On Document | |
| Warranty Deed | $236,000 | None Available | |
| Interfamily Deed Transfer | -- | Attorney | |
| Warranty Deed | $205,000 | -- | |
| Warranty Deed | $189,700 | -- | |
| Deed | $168,000 | -- |
Mortgage History
| Date | Status | Loan Amount | Loan Type |
|---|---|---|---|
| Open | $373,117 | FHA | |
| Previous Owner | $328,932 | Credit Line Revolving | |
| Previous Owner | $231,725 | FHA | |
| Previous Owner | $162,750 | Unknown | |
| Previous Owner | $162,750 | Unknown | |
| Previous Owner | $54,250 | Unknown | |
| Previous Owner | $194,750 | No Value Available | |
| Previous Owner | $151,760 | No Value Available | |
| Previous Owner | $130,000 | New Conventional |
Property History
| Date | Event | Price | Change | Sq Ft Price |
|---|---|---|---|---|
| 05/07/2025 05/07/25 | Sold | $380,000 | 0.0% | $176 / Sq Ft |
| 04/29/2025 04/29/25 | Pending | -- | -- | -- |
| 03/16/2025 03/16/25 | Price Changed | $380,000 | -1.3% | $176 / Sq Ft |
| 03/10/2025 03/10/25 | Price Changed | $385,000 | -3.7% | $178 / Sq Ft |
| 02/27/2025 02/27/25 | For Sale | $399,999 | +19.4% | $185 / Sq Ft |
| 06/01/2023 06/01/23 | Sold | $335,000 | -4.3% | $155 / Sq Ft |
| 04/27/2023 04/27/23 | Pending | -- | -- | -- |
| 04/18/2023 04/18/23 | Price Changed | $349,900 | -2.8% | $162 / Sq Ft |
| 04/07/2023 04/07/23 | For Sale | $359,900 | +52.5% | $167 / Sq Ft |
| 06/25/2020 06/25/20 | Sold | $236,000 | +0.4% | $109 / Sq Ft |
| 04/24/2020 04/24/20 | Pending | -- | -- | -- |
| 04/22/2020 04/22/20 | For Sale | $235,000 | -- | $109 / Sq Ft |
Tax History Compared to Growth
Tax History
| Year | Tax Paid | Tax Assessment Tax Assessment Total Assessment is a certain percentage of the fair market value that is determined by local assessors to be the total taxable value of land and additions on the property. | Land | Improvement |
|---|---|---|---|---|
| 2024 | $4,615 | $113,030 | $12,190 | $100,840 |
| 2023 | $4,538 | $113,030 | $12,190 | $100,840 |
| 2022 | $4,110 | $81,690 | $11,220 | $70,470 |
| 2021 | $3,981 | $81,690 | $11,220 | $70,470 |
| 2020 | $3,999 | $81,690 | $11,220 | $70,470 |
| 2019 | $3,942 | $72,490 | $11,220 | $61,270 |
| 2018 | $3,816 | $72,490 | $11,220 | $61,270 |
| 2017 | $3,733 | $72,490 | $11,220 | $61,270 |
| 2016 | $3,653 | $66,100 | $11,590 | $54,510 |
| 2015 | $3,573 | $66,100 | $11,590 | $54,510 |
| 2014 | $3,587 | $66,100 | $11,590 | $54,510 |
| 2013 | $3,457 | $66,100 | $11,590 | $54,510 |
Agents Affiliated with this Home
-
James Marzo Jr

Seller's Agent in 2025
James Marzo Jr
NextHome GO30 Realty
(330) 503-2250
544 Total Sales
-
Julie Mills

Buyer's Agent in 2025
Julie Mills
Burgan Real Estate
(330) 509-1088
100 Total Sales
-
Tyler Amendola
T
Buyer Co-Listing Agent in 2025
Tyler Amendola
Burgan Real Estate
40 Total Sales
-
Celeste Kasten

Seller's Agent in 2023
Celeste Kasten
Brokers Realty Group
(330) 506-2382
123 Total Sales
-
Karl Reph

Buyer Co-Listing Agent in 2023
Karl Reph
NextHome GO30 Realty
(330) 402-3242
22 Total Sales
-
Tibitha Matheney

Seller's Agent in 2020
Tibitha Matheney
CENTURY 21 Lakeside Realty
(440) 954-1709
376 Total Sales
Map
Source: MLS Now
MLS Number: 4449488
APN: 26-017-0-007.11-0
- 6120 Century Blvd
- 7436 Crory Rd
- 280 Lake Pointe Cir Unit 280
- 18 Hunters Woods Blvd Unit C
- 20 Hunters Woods Blvd Unit A
- 95 Willow Bend Dr
- 33 Mallard Crossing
- 7509 S Palmyra Rd
- 7923 Crory Rd
- 7780 Knauf Rd
- 435 Bradford Dr
- 504 Shadydale Dr Unit 504
- 524 Shadydale Dr
- 10 Stratford Green Dr Unit C
- 315 W Main St
- 830 Blueberry Hill Dr
- 395 Overbrook Dr
- 565 Hickory Hollow Dr
- 695 Blueberry Hill Dr
- 10334 W Akron-Canfield Rd






