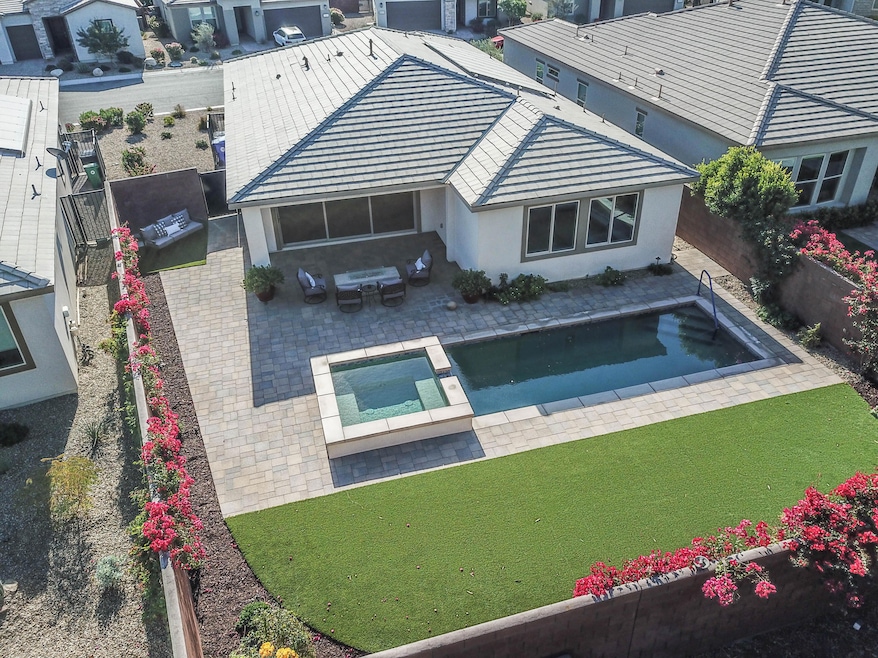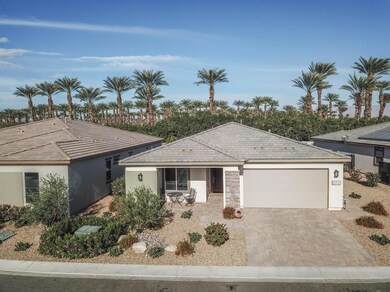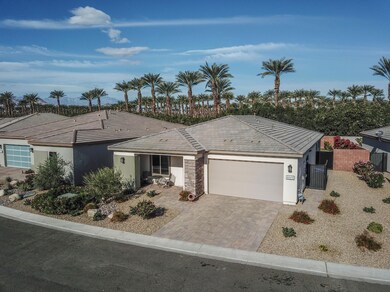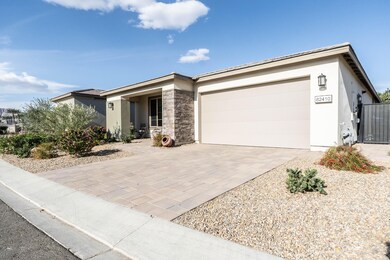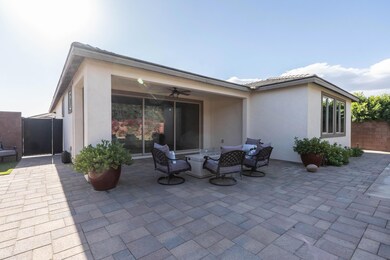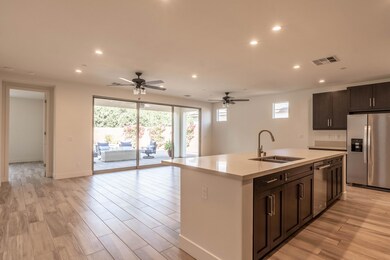
82410 W McCarroll Dr Indio, CA 92201
Polo Club NeighborhoodHighlights
- Fitness Center
- Senior Community
- View of Trees or Woods
- Pebble Pool Finish
- Gated Community
- Community Lake
About This Home
As of March 2025Welcome to your dream home at 82410 West McCarroll Drive in Indio, CA! Situated within the exclusive gates of Trilogy at The Polo Club, this beautifully upgraded Connect plan offers 3 bedrooms, 2 baths, and a versatile den, perfect for a home office or additional living space. Spanning 1,847 square feet, this residence is meticulously designed for seamless indoor/outdoor living. The heart of the home, the kitchen, opens to a spacious great room and is adorned with a large island featuring quartz countertops, upgraded cabinets with soft-close drawers, and sleek stainless steel appliances. The impressive 15' rolling glass door leads to a covered patio, creating an ideal setting for entertaining guests or enjoying serene evenings.The oversized master suite serves as a tranquil retreat, complete with a dual sink vanity and a walk-in closet, offering ample storage. The professionally designed backyard is a private oasis, boasting a large pool, spa, and lush, low-maintenance landscaping. With no homes directly behind, privacy is a given on this expansive 7,496 square foot lot.Additional highlights include designer ceiling fans, upgraded lighting, and wood tile floors throughout. Enjoy a low HOA fee of $245, with an optional club membership providing access to top-notch amenities such as a fitness center, pickleball, tennis, and more. Don't miss this rare opportunity to own a piece of paradise in one of Coachella Vally's most sought-after communities!
Last Agent to Sell the Property
Billy Billy Thoman And Associat
Compass License #01299750 Listed on: 01/10/2025

Home Details
Home Type
- Single Family
Est. Annual Taxes
- $11,052
Year Built
- Built in 2021
Lot Details
- 7,497 Sq Ft Lot
- Home has North and South Exposure
- Block Wall Fence
- Drip System Landscaping
- Sprinklers on Timer
- Back Yard
HOA Fees
- $245 Monthly HOA Fees
Property Views
- Woods
- Mountain
Home Design
- Contemporary Architecture
- Slab Foundation
- Tile Roof
- Stucco Exterior
Interior Spaces
- 1,847 Sq Ft Home
- High Ceiling
- Ceiling Fan
- Great Room
- Dining Area
- Den
- Tile Flooring
- Fire Sprinkler System
- Laundry Room
Kitchen
- Breakfast Bar
- Gas Range
- <<microwave>>
- Dishwasher
- Quartz Countertops
Bedrooms and Bathrooms
- 3 Bedrooms
- Main Floor Bedroom
- Walk-In Closet
- 2 Full Bathrooms
- Double Vanity
- Secondary bathroom tub or shower combo
Parking
- 2 Car Direct Access Garage
- Side by Side Parking
- Garage Door Opener
Pool
- Pebble Pool Finish
- Heated In Ground Pool
- Gunite Pool
- Outdoor Pool
- Heated Spa
- In Ground Spa
- Gunite Spa
Utilities
- Forced Air Heating and Cooling System
- Heating System Uses Natural Gas
- Underground Utilities
- Property is located within a water district
- Gas Water Heater
Additional Features
- Covered patio or porch
- Ground Level
Listing and Financial Details
- Assessor Parcel Number 779600016
Community Details
Overview
- Senior Community
- Association fees include maintenance paid
- Built by Shea Homes
- Trilogy Polo Club Subdivision, Connect Floorplan
- On-Site Maintenance
- Community Lake
- Greenbelt
Amenities
- Community Fire Pit
- Picnic Area
- Clubhouse
- Banquet Facilities
- Billiard Room
- Meeting Room
- Card Room
- Recreation Room
- Elevator
- Community Mailbox
Recreation
- Tennis Courts
- Pickleball Courts
- Bocce Ball Court
- Fitness Center
- Hiking Trails
Security
- Resident Manager or Management On Site
- Controlled Access
- Gated Community
Ownership History
Purchase Details
Home Financials for this Owner
Home Financials are based on the most recent Mortgage that was taken out on this home.Purchase Details
Home Financials for this Owner
Home Financials are based on the most recent Mortgage that was taken out on this home.Purchase Details
Purchase Details
Home Financials for this Owner
Home Financials are based on the most recent Mortgage that was taken out on this home.Similar Homes in Indio, CA
Home Values in the Area
Average Home Value in this Area
Purchase History
| Date | Type | Sale Price | Title Company |
|---|---|---|---|
| Quit Claim Deed | -- | None Listed On Document | |
| Grant Deed | $799,000 | Wfg National Title | |
| Grant Deed | -- | None Listed On Document | |
| Grant Deed | $761,000 | -- |
Mortgage History
| Date | Status | Loan Amount | Loan Type |
|---|---|---|---|
| Previous Owner | $639,200 | New Conventional | |
| Previous Owner | $608,581 | New Conventional |
Property History
| Date | Event | Price | Change | Sq Ft Price |
|---|---|---|---|---|
| 03/14/2025 03/14/25 | Sold | $799,000 | -3.1% | $433 / Sq Ft |
| 01/10/2025 01/10/25 | For Sale | $824,900 | -- | $447 / Sq Ft |
Tax History Compared to Growth
Tax History
| Year | Tax Paid | Tax Assessment Tax Assessment Total Assessment is a certain percentage of the fair market value that is determined by local assessors to be the total taxable value of land and additions on the property. | Land | Improvement |
|---|---|---|---|---|
| 2023 | $11,052 | $760,726 | $136,650 | $624,076 |
| 2022 | $315 | $24,386 | $24,386 | $0 |
| 2021 | $315 | -- | -- | -- |
Agents Affiliated with this Home
-
Billy Billy Thoman And Associat
B
Seller's Agent in 2025
Billy Billy Thoman And Associat
Compass
(760) 636-6336
34 in this area
89 Total Sales
-
Laura Koneval

Buyer's Agent in 2025
Laura Koneval
Keller Williams OC Coastal Realty
(949) 525-8274
1 in this area
19 Total Sales
Map
Source: California Desert Association of REALTORS®
MLS Number: 219122536
APN: 779-600-016
- 82460 W McCarroll Dr
- 51335 Pinnacle Vista Dr
- 51245 Clubhouse Dr
- 82425 Round Valley Dr
- 82570 E McCarroll Dr
- 82370 Cathedral Canyon Dr
- 82660 E McCarroll Dr
- 51660 Hawthorne Ct
- 82707 Woodcreek Ct
- 82712 Woodcreek Ct
- 51678 Hawthorne Ct
- 51334 Longmeadow St
- 51216 Longmeadow St
- 51475 Whiptail Dr
- 51515 Whiptail Dr
- 51059 Goldwater Ct
- 51673 Harmony Ct
- 82800 Kingsboro Ln
- 51575 Whiptail Dr
- 51620 Sidewinder Dr
