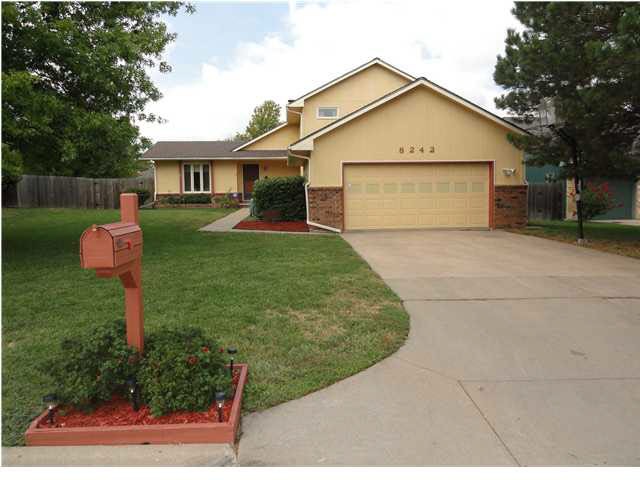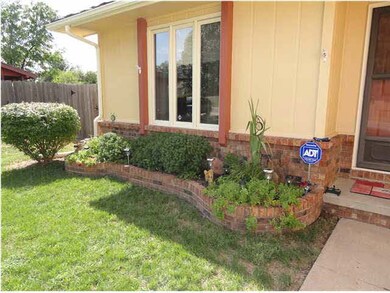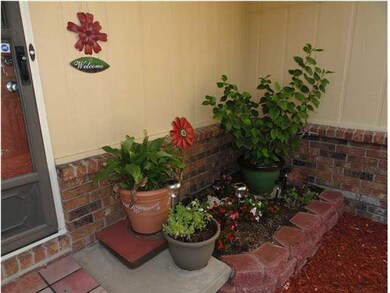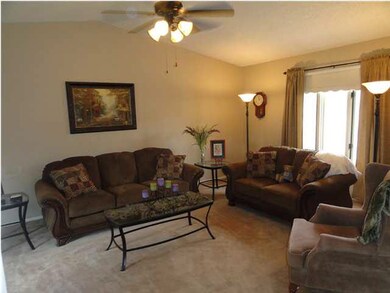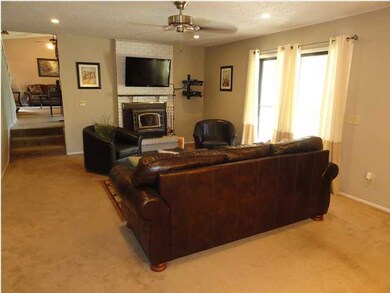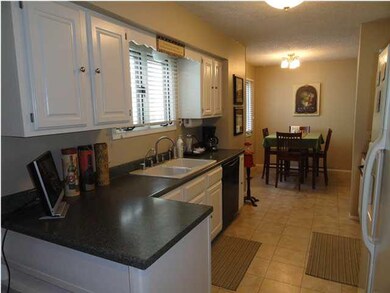
8242 E Bluestem St Wichita, KS 67207
Cedar Lakes Village NeighborhoodEstimated Value: $252,000 - $261,259
Highlights
- Community Lake
- Vaulted Ceiling
- Formal Dining Room
- Contemporary Architecture
- Covered patio or porch
- 2 Car Attached Garage
About This Home
As of November 2012Completely modernized 4bed/2.5bath/2car with finished basement, listed close to county appraisal for a quick sale. This property is completely and totally move in ready. All that's left is to move in and enjoy!! Mechanical upgrades include a new composite roof (to be installed Sept 2012), new HVAC 14 Seer 3.5 ton heat pump, new master bath window, and recently-completed landscaping and drainage work. Inside, there are tons of improvements, including: new flooring in kitchen, foyer, and baths, new basement bedroom carpet, new light fixtures throughout the home, new living room can lighting, fresh interior paint, freshly painted white woodwork, doors, windows, and trim, new window treatments that remain with the property, new sump pump, new dishwasher, new garbage disposal, and newly re-finished kitchen cabinets with new hardware. This home also features a standout covered patio, and an over-sized 24'x24' garage. This home is close to McConnell, restaurants, shopping, and highways. Come see it before you miss out! **See the Visual Tour for additional photos.**
Last Agent to Sell the Property
RE/MAX Premier License #00229137 Listed on: 09/04/2012

Last Buyer's Agent
Phil Brumbaugh
J.P. Weigand & Sons License #00021849
Home Details
Home Type
- Single Family
Est. Annual Taxes
- $1,913
Year Built
- Built in 1977
Lot Details
- 8,400 Sq Ft Lot
- Wood Fence
HOA Fees
- $7 Monthly HOA Fees
Home Design
- Contemporary Architecture
- Brick or Stone Mason
- Frame Construction
- Composition Roof
- Vinyl Siding
Interior Spaces
- 1.5-Story Property
- Vaulted Ceiling
- Ceiling Fan
- Self Contained Fireplace Unit Or Insert
- Window Treatments
- Family Room
- Living Room with Fireplace
- Formal Dining Room
Kitchen
- Breakfast Bar
- Oven or Range
- Dishwasher
- Disposal
Bedrooms and Bathrooms
- 4 Bedrooms
- Shower Only
Laundry
- Laundry on main level
- 220 Volts In Laundry
Finished Basement
- Partial Basement
- Bedroom in Basement
- Crawl Space
- Natural lighting in basement
Home Security
- Home Security System
- Security Lights
- Storm Windows
- Storm Doors
Parking
- 2 Car Attached Garage
- Garage Door Opener
Outdoor Features
- Covered patio or porch
- Outdoor Storage
- Rain Gutters
Schools
- Beech Elementary School
- Curtis Middle School
- Southeast High School
Utilities
- Central Air
- Heating Available
Community Details
- Cedar Lake Village Subdivision
- Community Lake
Ownership History
Purchase Details
Home Financials for this Owner
Home Financials are based on the most recent Mortgage that was taken out on this home.Purchase Details
Purchase Details
Home Financials for this Owner
Home Financials are based on the most recent Mortgage that was taken out on this home.Similar Homes in the area
Home Values in the Area
Average Home Value in this Area
Purchase History
| Date | Buyer | Sale Price | Title Company |
|---|---|---|---|
| Brown Gregory Sean | -- | Security 1St Title | |
| Wallace Mark Perry | -- | None Available | |
| Wallace Mark P | -- | -- |
Mortgage History
| Date | Status | Borrower | Loan Amount |
|---|---|---|---|
| Open | Brown Gregory Sean | $131,572 | |
| Previous Owner | Wallace Mark P | $128,200 | |
| Previous Owner | Wallace Mark P | $105,300 |
Property History
| Date | Event | Price | Change | Sq Ft Price |
|---|---|---|---|---|
| 11/16/2012 11/16/12 | Sold | -- | -- | -- |
| 10/16/2012 10/16/12 | Pending | -- | -- | -- |
| 09/04/2012 09/04/12 | For Sale | $139,900 | -- | $59 / Sq Ft |
Tax History Compared to Growth
Tax History
| Year | Tax Paid | Tax Assessment Tax Assessment Total Assessment is a certain percentage of the fair market value that is determined by local assessors to be the total taxable value of land and additions on the property. | Land | Improvement |
|---|---|---|---|---|
| 2023 | $2,780 | $23,414 | $4,370 | $19,044 |
| 2022 | $2,612 | $23,414 | $4,117 | $19,297 |
| 2021 | $2,457 | $21,483 | $2,680 | $18,803 |
| 2020 | $2,370 | $20,655 | $2,680 | $17,975 |
| 2019 | $2,195 | $19,125 | $2,680 | $16,445 |
| 2018 | $1,950 | $16,975 | $2,243 | $14,732 |
| 2017 | $1,835 | $0 | $0 | $0 |
| 2016 | $1,810 | $0 | $0 | $0 |
| 2015 | $1,796 | $0 | $0 | $0 |
| 2014 | $1,760 | $0 | $0 | $0 |
Agents Affiliated with this Home
-
Christy Friesen

Seller's Agent in 2012
Christy Friesen
RE/MAX Premier
(316) 854-0043
1 in this area
567 Total Sales
-

Buyer's Agent in 2012
Phil Brumbaugh
J.P. Weigand & Sons
(316) 393-2399
Map
Source: South Central Kansas MLS
MLS Number: 342239
APN: 119-32-0-23-02-023.00
- 1803 S White Oak Cir
- 8406 E Lakeland Cir
- 1923 S White Oak Dr
- 8616 E Longlake St
- 2033 S Lori Ln
- 8201 E Harry St
- 8419 E Harry St
- 1950 S Capri Ln
- 1717 S Cypress St
- 8137 E Zimmerly St
- 8719 E Boston St
- 1017 S Dalton Dr
- 12954 E Blake St
- 12948 E Blake St
- 12942 E Blake St
- 12936 E Blake St
- 12803 E Blake St
- 1009 S Eastern St
- 1009 S Dalton Dr
- 1133 S Breckenridge Ct
- 8242 E Bluestem St
- 8246 E Bluestem St
- 8238 E Bluestem St
- 1810 S White Oak Cir
- 8254 E Bluestem St
- 1814 S White Oak Cir
- 1820 S White Oak Cir
- 1828 S White Oak Cir
- 8241 E Bluestem St
- 1806 S White Oak Cir
- 1806 S White Oak Cr
- 8210 E Bluestem St
- 1903 S Lori Ln
- 8241 E Bluestem Ct
- 8258 E Bluestem St
- 1834 S White Oak Cir
- 1902 S Lori Ln
- 8239 E Bluestem Ct
- 1813 S White Oak Cir
- 1915 S Lori Ln
