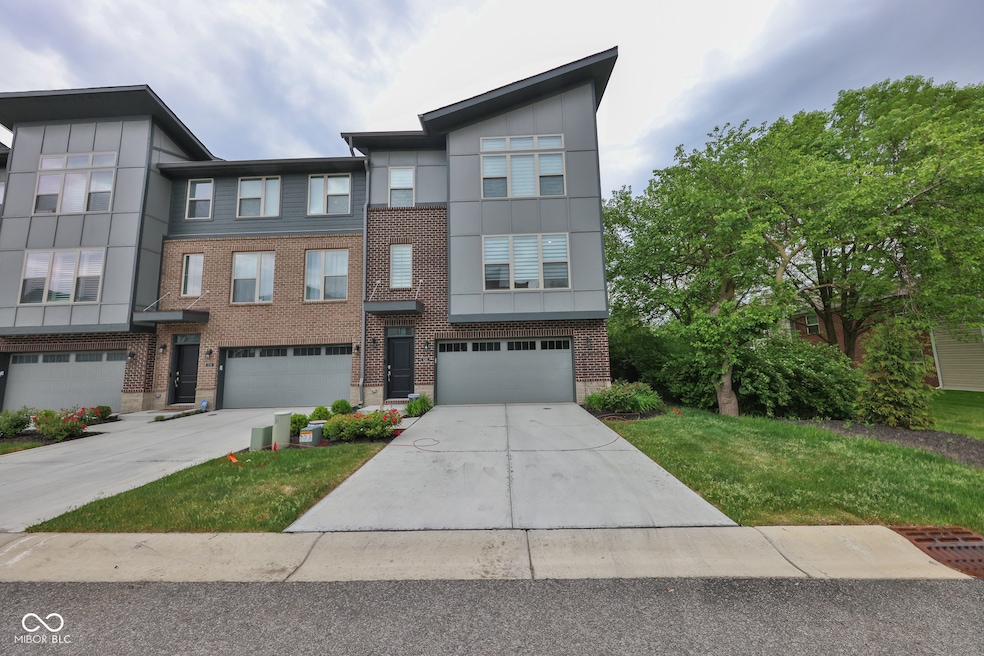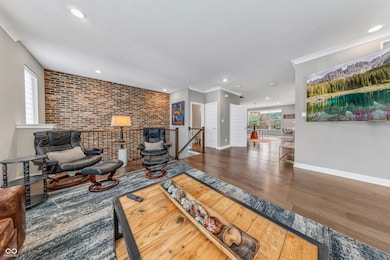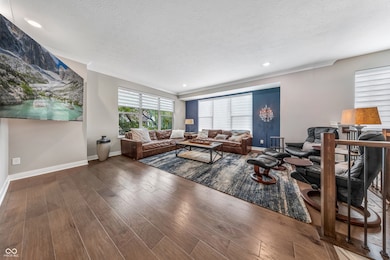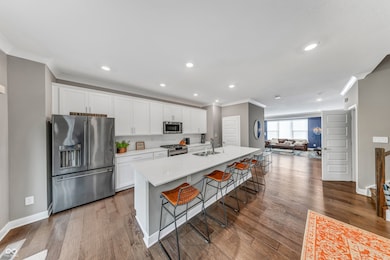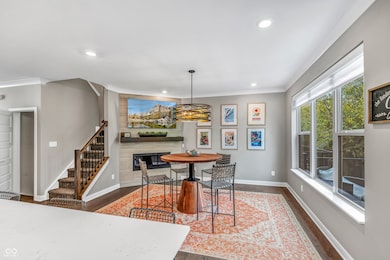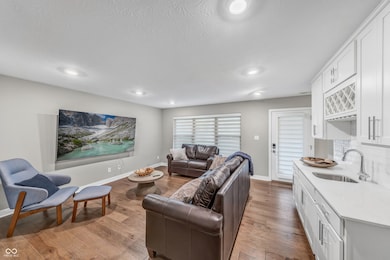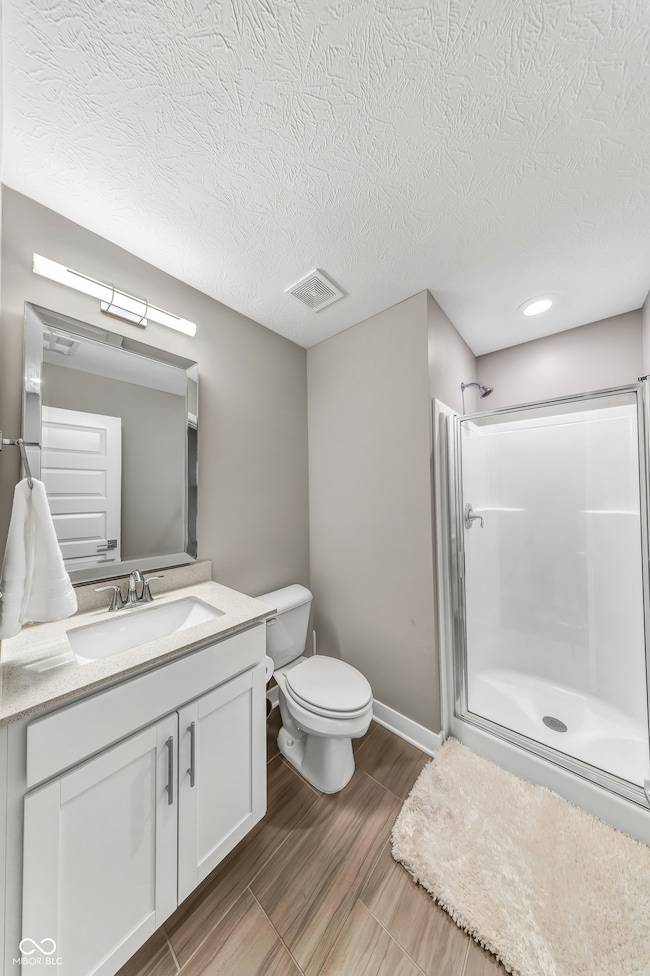8244 Bostic Dr Fishers, IN 46038
Highlights
- View of Trees or Woods
- Deck
- Vaulted Ceiling
- New Britton Elementary School Rated A
- Fireplace in Hearth Room
- Engineered Wood Flooring
About This Home
Seeking a FURNISHED short OR long term high-end Townhome in Fishers? Look no further. This 3 Bedroom 3 1/2 Bath Townhome is available in the heart of Downtown Fishers in the Nickel Plate District will fit the bill. Coveted End Unit at the Rear of the Complex w/ Private Setting - you don't hear road noise from 116th - Contemporary Design and Smart Home Technology. The home features 2 Independent areas for entertaining - the main level and lower level - both with leather couches and 84" TV's. Chef's Kitchen w/GE Cafe Appliances, Massive Island & Pantry. Engineered Hardwoods throughout. WALK-OUT Lower Level w/Deck and the main level features a balcony with gas grill. The lower level also features a Wet Bar & Full Bath. Easily walk or bike to local attractions including the Nickel Plate Trail, Fishers Farmer Market or enjoy a night out at Cooper & Cow Steakhouse, Tiburon, Hotel Nickel Plate. Just a 1 mile commute to I-69 so you can easily get to events at Fishers Event Center, Top Golf, Ruoff Music Center or Downtown Indianapolis. This 3 bedroom features 1 King bed, 1 queen and 2 twin beds. Enough parking for 4 vehicles and easily sleeps up to 6 people. Fully furnished.
Townhouse Details
Home Type
- Townhome
Year Built
- Built in 2021
Lot Details
- 3,049 Sq Ft Lot
HOA Fees
- $167 Monthly HOA Fees
Parking
- 2 Car Attached Garage
Home Design
- Split Level Home
- Brick Exterior Construction
- Slab Foundation
- Cement Siding
Interior Spaces
- Multi-Level Property
- Furnished
- Vaulted Ceiling
- Fireplace in Hearth Room
- Entrance Foyer
- Breakfast Room
- Engineered Wood Flooring
- Views of Woods
Kitchen
- Eat-In Kitchen
- Breakfast Bar
- Microwave
- Dishwasher
- Disposal
Bedrooms and Bathrooms
- 3 Bedrooms
- Walk-In Closet
Laundry
- Laundry on upper level
- Dryer
- Washer
- Sink Near Laundry
Home Security
Accessible Home Design
- Accessibility Features
- Accessible Entrance
Outdoor Features
- Deck
- Patio
- Porch
Utilities
- Forced Air Heating and Cooling System
- High Efficiency Heating System
- Heating System Uses Natural Gas
- Water Heater
- Water Purifier
- Water Softener is Owned
- High Speed Internet
Listing and Financial Details
- Security Deposit $3,750
- Property Available on 10/27/25
- Tenant pays for all utilities, cable TV
- The owner pays for dues mandatory, association fees, taxes
- $50 Application Fee
- Tax Lot 706
- Assessor Parcel Number 291036001029000006
Community Details
Overview
- 116 Towns Subdivision
- Property managed by RE/MAX REALTY SERVICES
Pet Policy
- No Pets Allowed
Security
- Fire and Smoke Detector
- Fire Sprinkler System
Map
Property History
| Date | Event | Price | List to Sale | Price per Sq Ft | Prior Sale |
|---|---|---|---|---|---|
| 10/27/2025 10/27/25 | For Rent | $3,750 | +7.1% | -- | |
| 06/13/2025 06/13/25 | Rented | $3,500 | 0.0% | -- | |
| 05/23/2025 05/23/25 | Under Contract | -- | -- | -- | |
| 04/28/2025 04/28/25 | For Rent | $3,500 | +6.1% | -- | |
| 06/20/2022 06/20/22 | Rented | $3,300 | 0.0% | -- | |
| 05/31/2022 05/31/22 | Under Contract | -- | -- | -- | |
| 05/20/2022 05/20/22 | For Rent | $3,300 | 0.0% | -- | |
| 11/12/2020 11/12/20 | Sold | $377,385 | -2.0% | $148 / Sq Ft | View Prior Sale |
| 09/01/2020 09/01/20 | Pending | -- | -- | -- | |
| 08/12/2020 08/12/20 | Price Changed | $384,995 | -0.1% | $151 / Sq Ft | |
| 07/08/2020 07/08/20 | For Sale | $385,385 | -- | $151 / Sq Ft |
Source: MIBOR Broker Listing Cooperative®
MLS Number: 22070136
APN: 29-10-36-001-029.000-006
- 8188 Bostic Ct
- 8261 Dan Allen Dr
- 11709 Cameron Dr
- 11455 Reagan Dr
- 7816 Bryden Dr
- 11521 Jamestown West Dr
- 7648 Madden Ln
- 7888 Dawson Dr
- 11373 Nickel Row
- 7620 Madden Ln
- 7731 Kenetta Ct
- 11495 Crestview Dr
- 8694 Morgan Dr
- 8677 Morgan Dr
- 8704 Morgan Dr
- 7511 Madden Dr
- 8533 Legacy Ct
- 810 Sunblest Blvd
- 12036 Citywalk Dr
- 8013 Turkel Ct
- 8382 Enclave Blvd
- 11461 Reagan Dr
- 8594 E 116th St
- 11757 Garden Cir E
- 7687 Madden Ln
- 9 Municipal Dr
- 8700 E 116th St Unit 548
- 8525 Morgan Dr
- 11671 Maple St
- 8520 Lincoln Ct
- 8496 Blacksmith Ct
- 8681 Edison Plaza Dr
- 11135 Founders Place
- 11150 Lantern Rd Unit ID1228663P
- 11110 Lantern Rd
- 108 Willowood Ln
- 10950 Lantern Woods Blvd
- 10732 Bella Vista Dr
- 12347 Windsor Dr E
- 11547 Yard St
