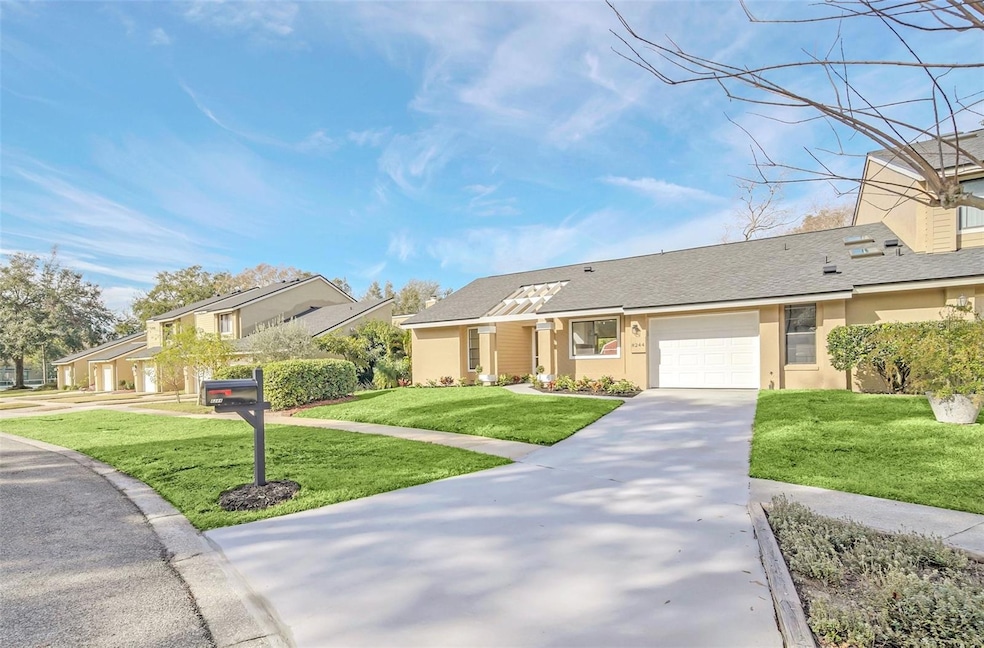8244 Limetree Ct Orlando, FL 32836
Bay Hill NeighborhoodHighlights
- Open Floorplan
- Clubhouse
- Pool View
- Bay Meadows Elementary School Rated A-
- Main Floor Primary Bedroom
- Stone Countertops
About This Home
-For Rent- Welcome home to your captivating one-story 3-bedroom, 2-bath end unit townhome in desirable Citrus Chase in the heart of Dr. Phillips! This gorgeous, completely renovated townhome features a light and bright open-air floor plan with all new luxury vinyl floors throughout the living and dining room, kitchen and bedrooms. The re-designed, new kitchen features all custom cabinets, custom quartz countertops, faux wood tile back splash and brand-new bespoke appliances. The kitchen also features a Chef’s sink and breakfast bar that is ideal for a quick bite to eat or to serve guests your favorite culinary creations. With the perfect flow throughout, both bathrooms are equipped with sleek, modern fixtures, floating vanities, rain shower and mirrors with adjustable lighting. With an open concept and large windows, the home is full of natural light, leading to a serene backyard with a new fence, fresh sod and cafe lights that provide warm illumination. It also has plenty of space for gardening, cookouts and entertaining guests. The attached single car garage is like new! It offers a brand-new garage door, garage door opener, hot water heater, washer and dryer and offers convenient access into the home sheltered from the elements. The HOA takes care of the landscaping and has a community clubhouse, swimming pool and tennis courts. This pristine home can be your quiet haven close to A-rated schools, Restaurant Row, Disney, Universal and so much more!
Listing Agent
EXP REALTY LLC Brokerage Phone: 888-883-8509 License #3468730 Listed on: 05/14/2025

Townhouse Details
Home Type
- Townhome
Est. Annual Taxes
- $4,885
Year Built
- Built in 1981
Lot Details
- 7,277 Sq Ft Lot
- Metered Sprinkler System
Parking
- 1 Car Attached Garage
Property Views
- Pool
- Tennis Court
Interior Spaces
- 1,380 Sq Ft Home
- Open Floorplan
- Ceiling Fan
- Skylights
- Sliding Doors
- Combination Dining and Living Room
- Luxury Vinyl Tile Flooring
Kitchen
- Eat-In Kitchen
- Range with Range Hood
- Microwave
- Freezer
- Ice Maker
- Dishwasher
- Stone Countertops
- Disposal
Bedrooms and Bathrooms
- 3 Bedrooms
- Primary Bedroom on Main
- 2 Full Bathrooms
Laundry
- Laundry in unit
- Dryer
- Washer
Utilities
- Central Heating and Cooling System
- Thermostat
- Electric Water Heater
Listing and Financial Details
- Residential Lease
- Property Available on 6/1/25
- Application Fee: 0
- Assessor Parcel Number 34-23-28-1342-00-470
Community Details
Overview
- Property has a Home Owners Association
- Rosie Garvey Association
Amenities
- Clubhouse
Recreation
- Tennis Courts
- Community Pool
Pet Policy
- Dogs and Cats Allowed
Map
Source: Stellar MLS
MLS Number: O6308234
APN: 34-2328-1342-00-470
- 8248 Limetree Ct
- 8326 Tangelo Tree Dr
- 8137 Citrus Chase Dr
- 8341 Citrus Chase Dr
- 8200 Tivoli Dr
- 8107 Marcella Dr
- 7906 Lost Cove Ct
- 8076 S Cadiz Ct
- 8418 Via Bella Notte
- 8708 Lost Cove Dr
- 8413 Via Bella Notte
- 7845 Clubhouse Estates Dr
- 7957 S Park Place
- 9018 Via Bella Notte
- 7710 Dawberry Ct
- 7920 S Marbella Ct
- 8812 S Bay Dr
- 8333 Via Verona
- 8320 Via Bella Notte
- 8629 Granada Blvd
- 8544 Via Bella Notte
- 8539 Via Bella Notte
- 7939 Glen Abbey Cir
- 8414 Frescada Ct
- 7910 Glen Abbey Cir
- 8311 Via Vittoria Way
- 8370 Sandpoint Blvd
- 8376 Via Vittoria Way
- 8924 Angelica Dr
- 8935 Esguerra Ln
- 8413 Saint Marino Blvd
- 7743 High Pine Rd
- 8807 Oak Landings Ct
- 7682 High Pine Rd
- 7711 Sugar Bend Dr Unit 7711
- 8605 Saint Marino Blvd
- 7757 Sugar Bend Dr Unit 7757
- 7757 Sugar Bend Dr
- 9217 Hidden Bay Ln
- 8966 Easterling Dr






