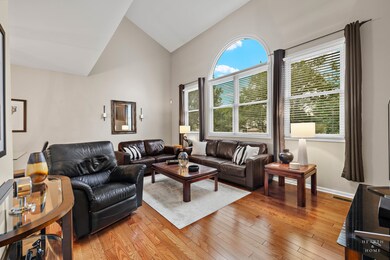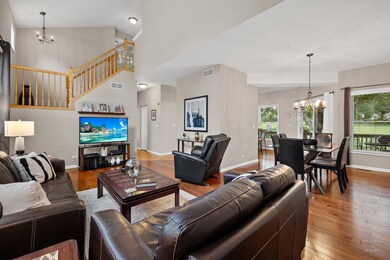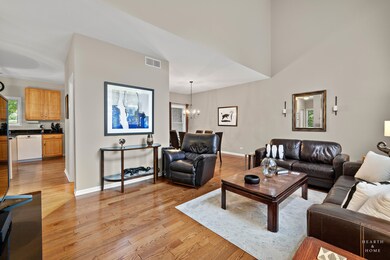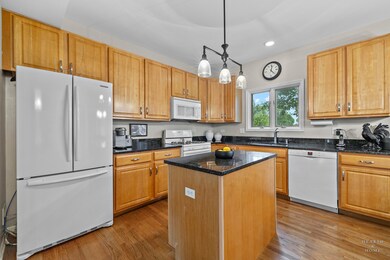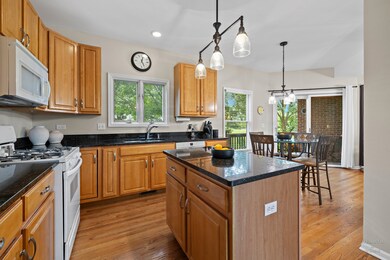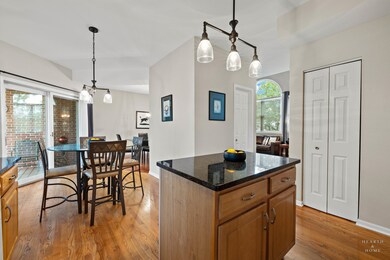
8245 Polo Ct Village of Lakewood, IL 60014
Village of Lakewood NeighborhoodHighlights
- Landscaped Professionally
- Mature Trees
- Vaulted Ceiling
- West Elementary School Rated A-
- Deck
- Wood Flooring
About This Home
As of September 2024Welcome home to this immaculate kept end unit townhouse located in the highly desirable Falcon Greens Community in Lakewood. This superbly maintained unit offers the perfect amount of sunlight with vaulted ceilings in the living room and primary bedroom. The openness design allows for a seamless flow throughout the main level. The 2nd floor includes 2 generously sized bedrooms and full bathroom. Newly installed furnace and AC unit (Dec 2023), neutral paint color throughout, new floor to ceiling windows installed in living room. Separate dining room for entertaining and family gatherings. A ton of storage space located in the basement and in the 2 car garage. Step outside to enjoy your rear private patio facing everything nature has to offer, an ideal spot for morning coffee or evening relaxation. The surrounding community is beautifully landscaped, a serene environment to call home. A step away from Red Tail Golf Course. Situated close to top-rated schools, shopping, dining, and recreational opportunities. Hurry to your new home!
Last Agent to Sell the Property
Keller Williams Success Realty License #471002170 Listed on: 08/08/2024

Townhouse Details
Home Type
- Townhome
Est. Annual Taxes
- $4,486
Year Built
- Built in 2001
Lot Details
- End Unit
- Cul-De-Sac
- Landscaped Professionally
- Mature Trees
- Backs to Trees or Woods
HOA Fees
- $245 Monthly HOA Fees
Parking
- 2 Car Attached Garage
- Garage Transmitter
- Driveway
- Parking Included in Price
Home Design
- Asphalt Roof
Interior Spaces
- 1,400 Sq Ft Home
- 2-Story Property
- Vaulted Ceiling
- Blinds
- Breakfast Room
- Formal Dining Room
- Storage
- Unfinished Basement
- Partial Basement
- Property Views
Kitchen
- Range<<rangeHoodToken>>
- <<microwave>>
- Dishwasher
- Granite Countertops
Flooring
- Wood
- Partially Carpeted
Bedrooms and Bathrooms
- 2 Bedrooms
- 2 Potential Bedrooms
- Walk-In Closet
Laundry
- Laundry in unit
- Gas Dryer Hookup
Home Security
Outdoor Features
- Deck
Schools
- West Elementary School
- Richard F Bernotas Middle School
- Crystal Lake Central High School
Utilities
- Central Air
- Heating System Uses Natural Gas
Listing and Financial Details
- Senior Tax Exemptions
- Homeowner Tax Exemptions
Community Details
Overview
- Association fees include exterior maintenance, lawn care, snow removal
- 3 Units
- Manager Association, Phone Number (847) 259-1331
- Falcon Green Subdivision
- Property managed by McGill Management
Amenities
- Common Area
Pet Policy
- Dogs and Cats Allowed
Security
- Resident Manager or Management On Site
- Storm Screens
Ownership History
Purchase Details
Home Financials for this Owner
Home Financials are based on the most recent Mortgage that was taken out on this home.Purchase Details
Home Financials for this Owner
Home Financials are based on the most recent Mortgage that was taken out on this home.Similar Homes in Village of Lakewood, IL
Home Values in the Area
Average Home Value in this Area
Purchase History
| Date | Type | Sale Price | Title Company |
|---|---|---|---|
| Warranty Deed | $315,000 | None Listed On Document | |
| Interfamily Deed Transfer | -- | Attorney |
Mortgage History
| Date | Status | Loan Amount | Loan Type |
|---|---|---|---|
| Previous Owner | $252,000 | New Conventional | |
| Previous Owner | $150,400 | New Conventional | |
| Previous Owner | $158,500 | Unknown | |
| Previous Owner | $150,400 | Unknown | |
| Previous Owner | $170,469 | FHA | |
| Previous Owner | $161,000 | Unknown |
Property History
| Date | Event | Price | Change | Sq Ft Price |
|---|---|---|---|---|
| 09/19/2024 09/19/24 | Sold | $315,000 | 0.0% | $225 / Sq Ft |
| 08/17/2024 08/17/24 | Pending | -- | -- | -- |
| 08/08/2024 08/08/24 | For Sale | $314,900 | -- | $225 / Sq Ft |
Tax History Compared to Growth
Tax History
| Year | Tax Paid | Tax Assessment Tax Assessment Total Assessment is a certain percentage of the fair market value that is determined by local assessors to be the total taxable value of land and additions on the property. | Land | Improvement |
|---|---|---|---|---|
| 2024 | $4,744 | $75,703 | $6,989 | $68,714 |
| 2023 | $4,486 | $68,005 | $6,278 | $61,727 |
| 2022 | $4,506 | $61,924 | $5,717 | $56,207 |
| 2021 | $4,260 | $58,320 | $5,384 | $52,936 |
| 2020 | $4,190 | $56,764 | $5,240 | $51,524 |
| 2019 | $4,109 | $55,315 | $5,106 | $50,209 |
| 2018 | $3,580 | $48,732 | $5,747 | $42,985 |
| 2017 | $3,502 | $45,926 | $5,416 | $40,510 |
| 2016 | $3,475 | $43,664 | $5,149 | $38,515 |
| 2013 | -- | $42,868 | $2,116 | $40,752 |
Agents Affiliated with this Home
-
Tyler Lewke

Seller's Agent in 2024
Tyler Lewke
Keller Williams Success Realty
(815) 307-2316
11 in this area
1,014 Total Sales
-
Laurie Bourquin

Seller Co-Listing Agent in 2024
Laurie Bourquin
Keller Williams Success Realty
(224) 400-7806
1 in this area
19 Total Sales
-
Susanne Marsh
S
Buyer's Agent in 2024
Susanne Marsh
Compass
(815) 900-2474
1 in this area
1 Total Sale
Map
Source: Midwest Real Estate Data (MRED)
MLS Number: 12131651
APN: 18-13-103-014
- LOT 24 Redtail Dr
- 9196 Falcon Greens Dr
- 9182 Falcon Greens Dr
- 9163 Falcon Greens Dr
- 8304 Redtail Dr
- 8980 Bardwell Ln
- 9310 Nicklaus Ln
- 9520 Nicklaus Ln
- 1097 Dovercliff Way
- 9521 Georgetown Ln Unit 16A
- 1216 Barlina Rd Unit 1
- 851 Crabapple Dr Unit 3
- 1043 Plum Tree Dr
- 4345 Gladstone Dr
- 1154 Dovercliff Way
- 9804 Palmer Dr
- 1056 Boxwood Dr
- 1177 Dovercliff Way
- 7380 Bannockburn Cir
- 1201LT Bard Rd

