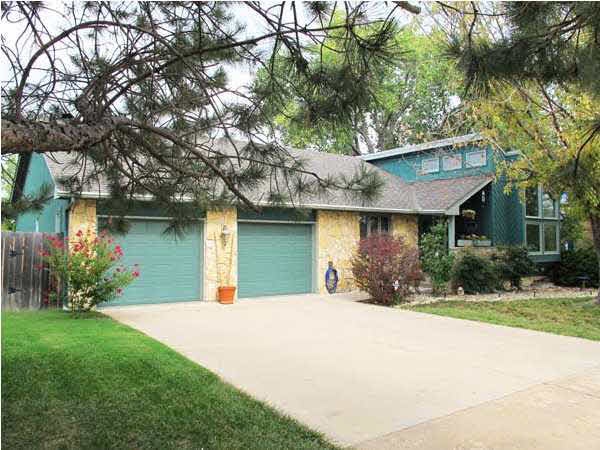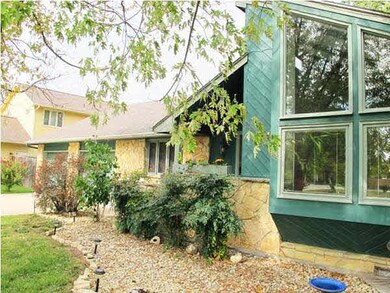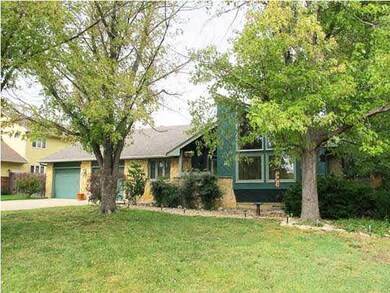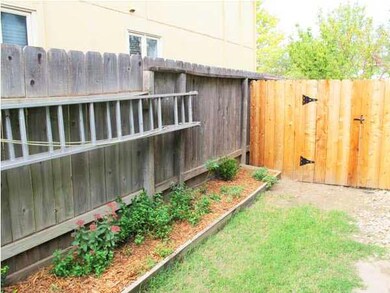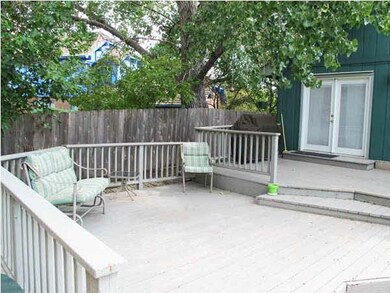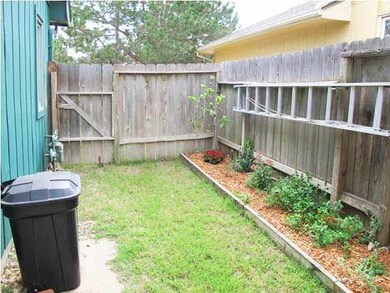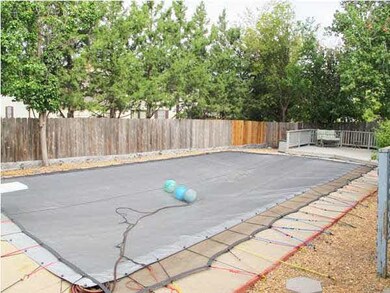
8246 E Bluestem St Wichita, KS 67207
Cedar Lakes Village NeighborhoodEstimated Value: $235,000 - $257,196
Highlights
- In Ground Pool
- Family Room with Fireplace
- Ranch Style House
- Deck
- Vaulted Ceiling
- Game Room
About This Home
As of November 2012ONSITE REAL ESTATE AUCTION ON OCTOBER 20TH AT 12 PM. Gorgeous home on quiet street in Cedar Lakes. Lush landscaping and great curb appeal. Backyard features privacy fence, swimming pool, huge wood deck, and storage shed. Home features tiled entry and kitchen, beamed living area with fireplace and vaulted ceilings, and formal dining space. Kitchen has lots of cabinet space and breakfast area. Main level also boasts three bedrooms, tiled bathroom with double vanity, a three-quarters bath, and lots of natural light from skylight and windows! Basement is finished with large living area, stone fireplace, full bathroom, and other finished room. HOA dues include common area maintenance and upkeep of community lakes. This property is selling in its present condition and is accepted by the buyer(s) without any expressed or implied warranties or representations from the seller(s) or his(her) agent(s). It is incumbent upon the buyer(s) to exercise his(her) own due diligence prior to bidding on this property. It is the responsibility of the prospective purchaser(s) to have any and all inspections completed prior to the auction day including, but not limited to, roof, structure, termite, wood destroying insects, environmental, groundwater, flood designation, presence of lead-based paint and/or lead-based paint hazards, presence of mold, presence of asbestos, presence of radon, electrical, mechanical, plumbing and any other desired inspections, if any. Information given is from sources deemed reliable but NOT guaranteed by the seller(s) or the Realtor(s) / Auctioneer(s). Announcements made the day of the auction shall take precedence over anything previously stated or printed. There will be a 10% Buyers Premium added to the high bid price to arrive at the final contract price. This property will be open for previewing one hour prior to the real estate auction or by scheduled appointment. The earnest money amount due at the auction from the high bidder is $5000.
Last Agent to Sell the Property
McCurdy Real Estate & Auction, LLC License #SP00225554 Listed on: 07/31/2012
Last Buyer's Agent
McCurdy Real Estate & Auction, LLC License #SP00225554 Listed on: 07/31/2012
Home Details
Home Type
- Single Family
Est. Annual Taxes
- $1,992
Year Built
- Built in 1979
Lot Details
- 9,148 Sq Ft Lot
- Wood Fence
- Sprinkler System
HOA Fees
- $7 Monthly HOA Fees
Home Design
- Ranch Style House
- Slab Foundation
- Frame Construction
- Composition Roof
- Masonry
Interior Spaces
- 4 Bedrooms
- Wet Bar
- Vaulted Ceiling
- Ceiling Fan
- Skylights
- Multiple Fireplaces
- Fireplace Features Blower Fan
- Fireplace With Gas Starter
- Attached Fireplace Door
- Window Treatments
- Family Room with Fireplace
- Living Room with Fireplace
- Open Floorplan
- Game Room
- Attic Fan
- Security Lights
- 220 Volts In Laundry
Kitchen
- Breakfast Bar
- Oven or Range
- Plumbed For Gas In Kitchen
- Electric Cooktop
- Range Hood
- Dishwasher
- Disposal
Finished Basement
- Basement Fills Entire Space Under The House
- Bedroom in Basement
- Finished Basement Bathroom
- Laundry in Basement
- Basement Storage
Parking
- 2 Car Attached Garage
- Garage Door Opener
Pool
- In Ground Pool
- Pool Equipment Stays
Outdoor Features
- Deck
- Covered patio or porch
- Rain Gutters
Schools
- Beech Elementary School
- Robinson Middle School
- Southeast High School
Utilities
- Humidifier
- Central Air
- Heating System Uses Gas
Ownership History
Purchase Details
Home Financials for this Owner
Home Financials are based on the most recent Mortgage that was taken out on this home.Similar Homes in the area
Home Values in the Area
Average Home Value in this Area
Purchase History
| Date | Buyer | Sale Price | Title Company |
|---|---|---|---|
| Dibbens Jason M | -- | None Available |
Mortgage History
| Date | Status | Borrower | Loan Amount |
|---|---|---|---|
| Open | Dibbens Jason M | $90,588 | |
| Previous Owner | Mcclintic Patrick W | $77,322 | |
| Previous Owner | Mcclintic Patrick W | $50,000 |
Property History
| Date | Event | Price | Change | Sq Ft Price |
|---|---|---|---|---|
| 11/20/2012 11/20/12 | Sold | -- | -- | -- |
| 10/20/2012 10/20/12 | Pending | -- | -- | -- |
| 07/31/2012 07/31/12 | For Sale | $112,200 | -- | $39 / Sq Ft |
Tax History Compared to Growth
Tax History
| Year | Tax Paid | Tax Assessment Tax Assessment Total Assessment is a certain percentage of the fair market value that is determined by local assessors to be the total taxable value of land and additions on the property. | Land | Improvement |
|---|---|---|---|---|
| 2023 | $2,815 | $26,071 | $4,428 | $21,643 |
| 2022 | $2,692 | $24,116 | $4,175 | $19,941 |
| 2021 | $2,532 | $22,127 | $2,726 | $19,401 |
| 2020 | $2,443 | $21,276 | $2,726 | $18,550 |
| 2019 | $2,263 | $19,700 | $2,726 | $16,974 |
| 2018 | $2,202 | $19,125 | $2,289 | $16,836 |
| 2017 | $1,998 | $0 | $0 | $0 |
| 2016 | $1,996 | $0 | $0 | $0 |
| 2015 | $1,981 | $0 | $0 | $0 |
| 2014 | $1,941 | $0 | $0 | $0 |
Agents Affiliated with this Home
-
Megan McCurdy Niedens

Seller's Agent in 2012
Megan McCurdy Niedens
McCurdy Real Estate & Auction, LLC
(316) 204-5928
366 Total Sales
Map
Source: South Central Kansas MLS
MLS Number: 343494
APN: 119-32-0-23-02-024.00
- 1803 S White Oak Cir
- 8406 E Lakeland Cir
- 1923 S White Oak Dr
- 8616 E Longlake St
- 2033 S Lori Ln
- 8201 E Harry St
- 8419 E Harry St
- 1950 S Capri Ln
- 1717 S Cypress St
- 8137 E Zimmerly St
- 8719 E Boston St
- 1017 S Dalton Dr
- 12954 E Blake St
- 12948 E Blake St
- 12942 E Blake St
- 12936 E Blake St
- 12803 E Blake St
- 1009 S Eastern St
- 1009 S Dalton Dr
- 1133 S Breckenridge Ct
- 8246 E Bluestem St
- 8254 E Bluestem St
- 8242 E Bluestem St
- 1810 S White Oak Cir
- 1814 S White Oak Cir
- 1806 S White Oak Cir
- 1806 S White Oak Cr
- 8238 E Bluestem St
- 8258 E Bluestem St
- 1820 S White Oak Cir
- 1902 S Lori Ln
- 1828 S White Oak Cir
- 1802 S White Oak Cir
- 1903 S Lori Ln
- 1906 S Lori Ln
- 8241 E Bluestem St
- 1813 S White Oak Cir
- 8241 E Bluestem Ct
- 8210 E Bluestem St
- 1834 S White Oak Cir
