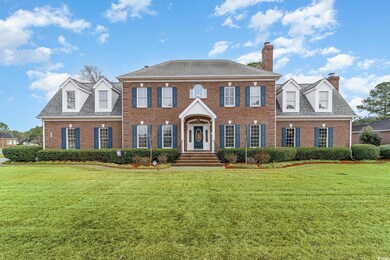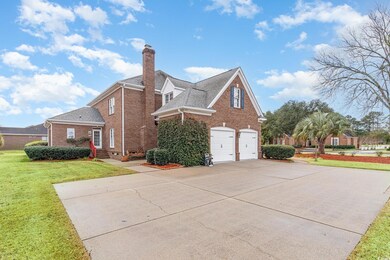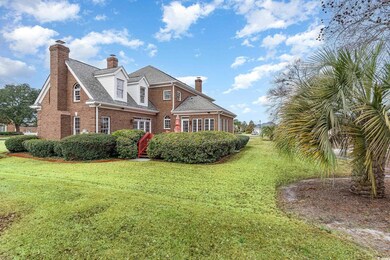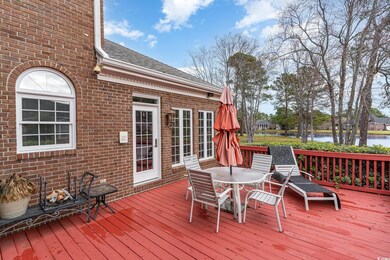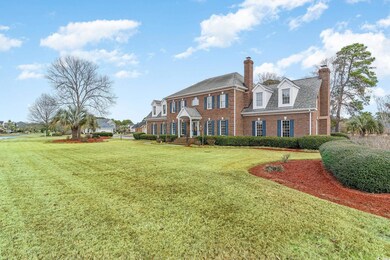
8247 Forest Lake Dr Conway, SC 29526
Highlights
- Golf Course Community
- Lake View
- Fireplace in Primary Bedroom
- Carolina Forest Elementary School Rated A-
- Colonial Architecture
- Deck
About This Home
As of January 2025Elegant, Sophisticated, Beautiful... all these words describe this Colonial style home located in Forest Lake Estate. This home is surrounded with exceptional curb appeal and mature landscape! Upon entering will notice the high 22ft ceilings, hardwood flooring, large crown molding and chandelier. The kitchen was remodeled in 2018 new cabinets, farm-house sink, and quartz counter tops. This spacious home consist of 4 beds and 3.5 baths, Formal Dining Room, Living Room, Study, Florida Room with lake view, Sitting Room, Great Room w/ Spiral Staircase, and a total of 3 Fireplaces! Interior repainted 2019, Jeld-Wen Windows with 3M Impact film, Entire attic Spray Foam Insulated, whole house has a sound/intercom system, 36 inch totally encapsulated Crawl Space with its own Dehumidifier. This Seller thought of it all!!! Ask your agent to see the full list of feathers! The home is conveniently located close to Conway Medical Center, shopping, golfing, restaurants, and a short ride to the beach.
Home Details
Home Type
- Single Family
Year Built
- Built in 1994
Lot Details
- 0.41 Acre Lot
- Cul-De-Sac
HOA Fees
- $47 Monthly HOA Fees
Parking
- 2 Car Attached Garage
- Garage Door Opener
Home Design
- Colonial Architecture
- Bi-Level Home
- Four Sided Brick Exterior Elevation
Interior Spaces
- 4,530 Sq Ft Home
- Central Vacuum
- Vaulted Ceiling
- Ceiling Fan
- Entrance Foyer
- Family Room with Fireplace
- Living Room with Fireplace
- Formal Dining Room
- Loft
- Workshop
- Carpet
- Lake Views
- Crawl Space
Kitchen
- Double Oven
- Range
- Microwave
- Dishwasher
- Stainless Steel Appliances
- Kitchen Island
- Solid Surface Countertops
Bedrooms and Bathrooms
- 4 Bedrooms
- Fireplace in Primary Bedroom
- Walk-In Closet
- Dual Vanity Sinks in Primary Bathroom
- Whirlpool Bathtub
- Shower Only
- Garden Bath
Laundry
- Laundry Room
- Washer and Dryer
Home Security
- Home Security System
- Intercom
- Storm Windows
- Storm Doors
- Fire and Smoke Detector
Outdoor Features
- Deck
- Wood patio
- Rear Porch
Schools
- Carolina Forest Elementary School
- Ten Oaks Middle School
- Carolina Forest High School
Utilities
- Central Heating and Cooling System
- Underground Utilities
- Water Heater
- Phone Available
- Cable TV Available
Community Details
Recreation
- Golf Course Community
Ownership History
Purchase Details
Home Financials for this Owner
Home Financials are based on the most recent Mortgage that was taken out on this home.Purchase Details
Similar Homes in Conway, SC
Home Values in the Area
Average Home Value in this Area
Purchase History
| Date | Type | Sale Price | Title Company |
|---|---|---|---|
| Warranty Deed | $590,000 | -- | |
| Quit Claim Deed | -- | -- |
Mortgage History
| Date | Status | Loan Amount | Loan Type |
|---|---|---|---|
| Open | $390,000 | New Conventional | |
| Previous Owner | $276,000 | Small Business Administration | |
| Previous Owner | $212,000 | Unknown |
Property History
| Date | Event | Price | Change | Sq Ft Price |
|---|---|---|---|---|
| 01/17/2025 01/17/25 | Sold | $590,000 | -1.5% | $130 / Sq Ft |
| 08/12/2024 08/12/24 | Price Changed | $599,000 | -7.8% | $132 / Sq Ft |
| 03/08/2024 03/08/24 | For Sale | $650,000 | -- | $143 / Sq Ft |
Tax History Compared to Growth
Tax History
| Year | Tax Paid | Tax Assessment Tax Assessment Total Assessment is a certain percentage of the fair market value that is determined by local assessors to be the total taxable value of land and additions on the property. | Land | Improvement |
|---|---|---|---|---|
| 2024 | -- | $15,808 | $2,440 | $13,368 |
| 2023 | $0 | $15,808 | $2,440 | $13,368 |
| 2021 | $1,585 | $15,808 | $2,440 | $13,368 |
| 2020 | $1,246 | $15,808 | $2,440 | $13,368 |
| 2019 | $1,246 | $15,808 | $2,440 | $13,368 |
| 2018 | $0 | $15,808 | $2,440 | $13,368 |
| 2017 | $0 | $15,808 | $2,440 | $13,368 |
| 2016 | $0 | $15,808 | $2,440 | $13,368 |
| 2015 | -- | $23,712 | $3,660 | $20,052 |
| 2014 | $1,167 | $23,712 | $3,660 | $20,052 |
Agents Affiliated with this Home
-
Grand Strand Team
G
Seller's Agent in 2025
Grand Strand Team
INNOVATE Real Estate
30 in this area
303 Total Sales
-
Margaret Burris
M
Seller Co-Listing Agent in 2025
Margaret Burris
INNOVATE Real Estate
(843) 455-3332
3 in this area
11 Total Sales
Map
Source: Coastal Carolinas Association of REALTORS®
MLS Number: 2405880
APN: 40006010009
- 136 Regency Dr
- 8231 Forest Lake Dr
- 8223 Forest Lake Dr
- 158 Regency Dr
- 8261 Timber Ridge Rd
- 8209 Timber Ridge Rd
- 8207 Timber Ridge Rd
- 4013 Bubeck Dr
- 542 Sand Ridge Rd
- 763 Eastridge Dr
- 3024 Thoroughfare Ct
- 114 Laurelwood Ln
- 541 Sand Ridge Rd
- 162 Wellspring Dr
- 746 Eastridge Dr
- 567 Woodholme Dr
- 1716 Fairbanks Dr
- 419 Lakeside Crossing Dr
- 1701 Fairbanks Dr
- 1755 Fairbanks Dr

