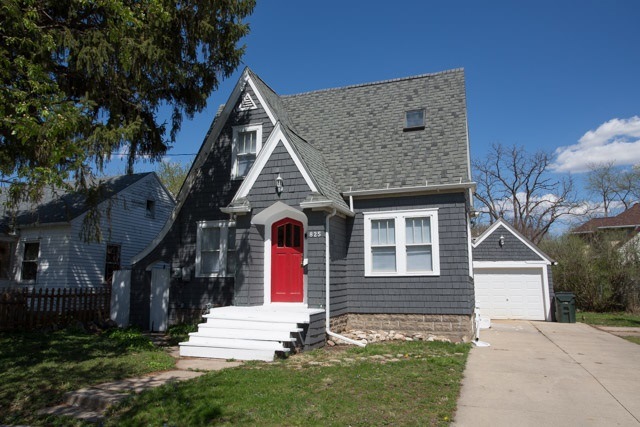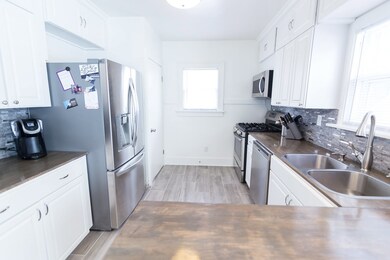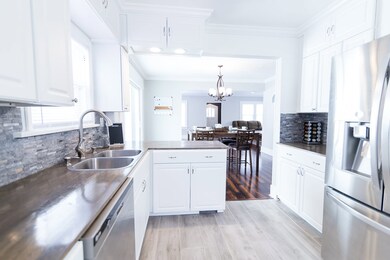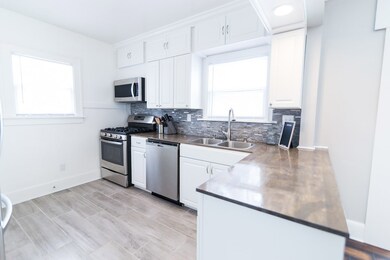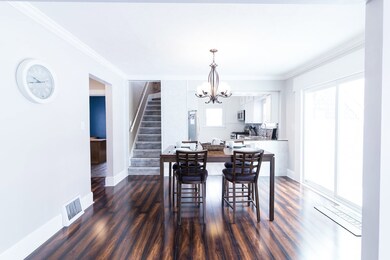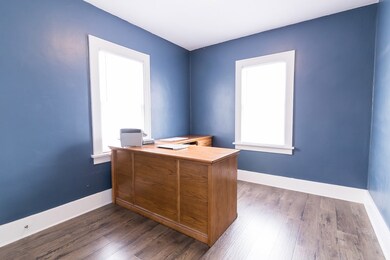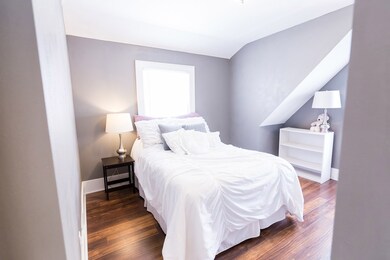
825 Allen St Waterloo, IA 50702
Neighbors Helping Neighbors NeighborhoodHighlights
- 1 Car Detached Garage
- Pocket Doors
- Ceiling Fan
- Crown Molding
- Forced Air Heating and Cooling System
- Fenced
About This Home
As of February 2018You'll want to make sure you check out this house. Totally renovated, most everything is new everywhere you look. Open the door and be amazed, very large living room with with built in shelving to show off all of your treasures. Good sized formal dining room, with new patio doors to the large yard with a mostly fenced in backyard with fire pit. All new kitchen with Ontario white cabinets, Aspen wood countertop with a food grade veneer, ceramic floors and a stone backsplash. If you think the kitchen is great wait until you see the bathrooms, both complete with ceramic tile floors and surrounds and glass enclosed shower doors, main floor bath also has a custom wood vanity with a vessel sink. Four spacious bedrooms with one on the main floor you could use as an office. All appliances are new and stainless and negotiable. The basement is unfinished but full of potential. Don't miss the great charm with the wood shake siding and arched doorway. Other updates aside from being renovated are newer shingles, hot water heater, garage door and newer AC. Call today to get inside.
Last Agent to Sell the Property
Oakridge Real Estate License #S6216400 Listed on: 11/30/2017

Home Details
Home Type
- Single Family
Est. Annual Taxes
- $1,394
Year Built
- Built in 1929
Lot Details
- 9,500 Sq Ft Lot
- Lot Dimensions are 100 x 95
- Fenced
- Property is zoned R-3
Parking
- 1 Car Detached Garage
Home Design
- Block Foundation
- Asphalt Roof
- Shake Siding
Interior Spaces
- 1,544 Sq Ft Home
- Crown Molding
- Ceiling Fan
- Pocket Doors
- French Doors
- Fire and Smoke Detector
- Laundry on lower level
- Unfinished Basement
Kitchen
- Free-Standing Range
- Dishwasher
Bedrooms and Bathrooms
- 4 Bedrooms
- 2 Bathrooms
Schools
- Irving Elementary School
- Central Intermediate
- West High School
Utilities
- Forced Air Heating and Cooling System
- Gas Water Heater
Listing and Financial Details
- Assessor Parcel Number 891326411020
Ownership History
Purchase Details
Home Financials for this Owner
Home Financials are based on the most recent Mortgage that was taken out on this home.Purchase Details
Home Financials for this Owner
Home Financials are based on the most recent Mortgage that was taken out on this home.Purchase Details
Similar Homes in Waterloo, IA
Home Values in the Area
Average Home Value in this Area
Purchase History
| Date | Type | Sale Price | Title Company |
|---|---|---|---|
| Warranty Deed | $85,000 | -- | |
| Special Warranty Deed | $48,000 | None Available | |
| Warranty Deed | $90,000 | None Available |
Mortgage History
| Date | Status | Loan Amount | Loan Type |
|---|---|---|---|
| Open | $17,100 | Unknown | |
| Open | $68,400 | Adjustable Rate Mortgage/ARM | |
| Previous Owner | $47,520 | Credit Line Revolving |
Property History
| Date | Event | Price | Change | Sq Ft Price |
|---|---|---|---|---|
| 02/16/2018 02/16/18 | Sold | $85,500 | 0.0% | $55 / Sq Ft |
| 01/17/2018 01/17/18 | Off Market | $85,500 | -- | -- |
| 11/30/2017 11/30/17 | For Sale | $89,900 | +130.5% | $58 / Sq Ft |
| 01/12/2016 01/12/16 | Sold | $39,000 | -22.0% | $25 / Sq Ft |
| 12/19/2015 12/19/15 | Pending | -- | -- | -- |
| 08/20/2015 08/20/15 | For Sale | $50,000 | -- | $32 / Sq Ft |
Tax History Compared to Growth
Tax History
| Year | Tax Paid | Tax Assessment Tax Assessment Total Assessment is a certain percentage of the fair market value that is determined by local assessors to be the total taxable value of land and additions on the property. | Land | Improvement |
|---|---|---|---|---|
| 2024 | $1,542 | $87,630 | $14,710 | $72,920 |
| 2023 | $1,416 | $87,630 | $14,710 | $72,920 |
| 2022 | $1,378 | $73,380 | $14,710 | $58,670 |
| 2021 | $1,276 | $73,380 | $14,710 | $58,670 |
| 2020 | $1,252 | $64,950 | $11,610 | $53,340 |
| 2019 | $1,252 | $64,950 | $11,610 | $53,340 |
| 2018 | $1,084 | $64,950 | $11,610 | $53,340 |
| 2017 | $1,198 | $57,370 | $11,610 | $45,760 |
| 2016 | $1,378 | $60,720 | $11,610 | $49,110 |
| 2015 | $1,378 | $60,720 | $11,610 | $49,110 |
| 2014 | $1,404 | $60,720 | $11,610 | $49,110 |
Agents Affiliated with this Home
-
Tom Herzmann

Seller's Agent in 2018
Tom Herzmann
Oakridge Real Estate
(319) 961-0452
1 in this area
53 Total Sales
-
K
Seller's Agent in 2016
Kevin Evans, CRS, GRI
Oakridge Real Estate
Map
Source: Northeast Iowa Regional Board of REALTORS®
MLS Number: NBR20176415
APN: 8913-26-411-020
- 1012 Grant Ave
- 828 Randolph St
- 910 Randolph St
- 701 W 7th St
- 626 W 6th St
- 1320 W 7th St
- 714 Baltimore St
- 909 Forest Ave
- 517 W 9th St
- 535 Vermont St
- 925-927 Baltimore St
- 132 Linwood Ave
- 618-620 W 3rd St
- 925 Denver St
- 1310 South St
- 1317 Forest Ave
- 215 Randolph St
- 264 Baltimore St
- 700 Hammond Ave
- 740 W 11th St
