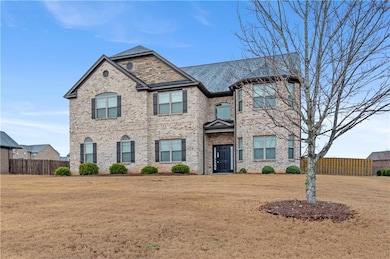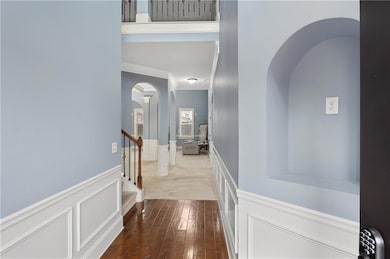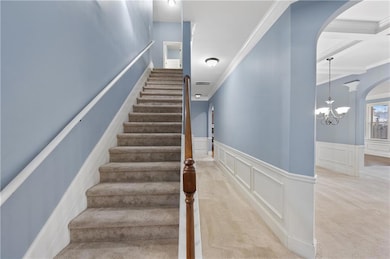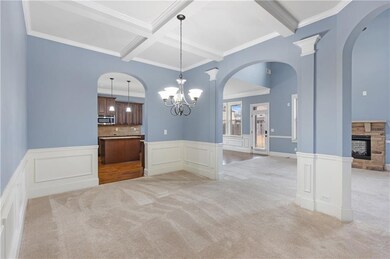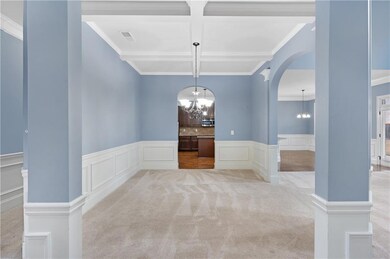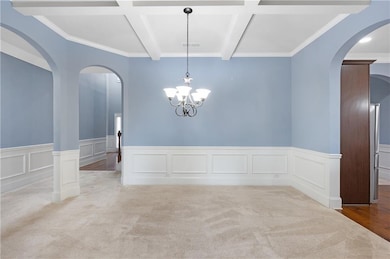Back on the Market due to no fault of the seller, buyer financing was not approved. Welcome to 825 Bufflehead Ct in the highly sought-after Bellah Landing community. This spacious 6-bedroom, 4.5-bathroom, 4-side brick home offers nearly 6,000 square feet of well-designed living space, perfect for families, entertaining, and everyday comfort. Located on a quiet cul-de-sac, this home provides plenty of room both inside and out, with upgrades throughout.
Step inside to a grand two-story family room filled with natural light, creating an open and inviting atmosphere. The formal dining room with coffered ceilings comfortably seats eight, making it ideal for gatherings and special occasions. The updated kitchen features granite countertops, a large island, an oversized 5-burner stove, double wall ovens, a built-in microwave, and an upgraded disposal. A walk-in pantry and abundant cabinetry ensure ample storage. Enjoy meals in the breakfast area or at the bar seating, both with views of the covered back patio and fenced backyard.
This home includes two king-sized owner’s suites! The first, located on the main floor, features a spa-like ensuite with a frameless shower, separate garden tub, double vanities, and a large California-style closet with a chandelier and recessed lighting. Upstairs, a spacious loft overlooks the family room and provides additional living space. The second owner’s suite on this level offers his-and-hers closets, double vanities, a soaking tub, and plenty of space to relax. Two additional oversized bedrooms share a Jack-and-Jill bathroom, while a dedicated office space is conveniently located near the laundry room.
The third floor is perfect for entertainment or extra living space, featuring two more king-sized bedrooms, a full bathroom, and a large media room that can be used for movie nights, gaming, or a private retreat.
Step outside to enjoy the fenced backyard and covered patio, complete with ceiling fans and multicolored smart lights for evening gatherings or quiet mornings. Bellah Landing also offers a community pool, providing a great spot to cool off and enjoy warm summer days.
With a prime location close to shopping, dining, and major highways, this home offers both privacy and convenience. HOME WARRANTY AND TERMITE BOND INCLUDED! Don't miss out—schedule your private showing today!


