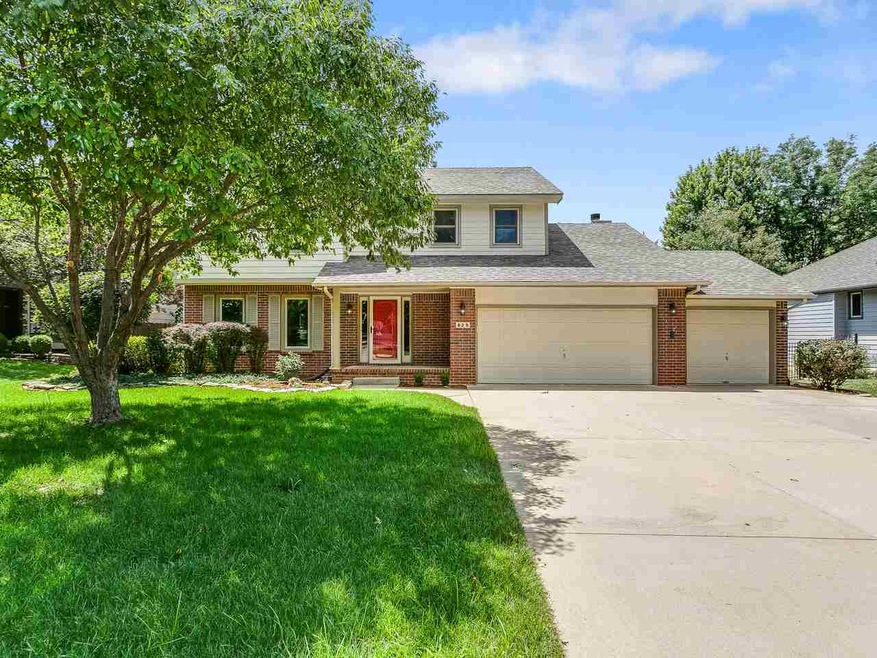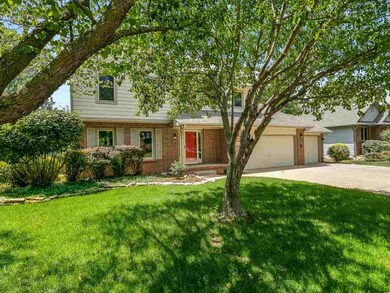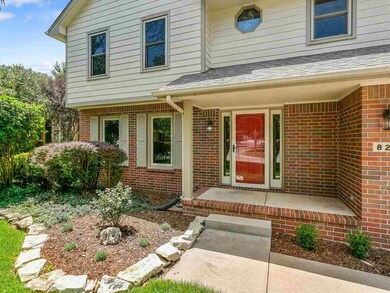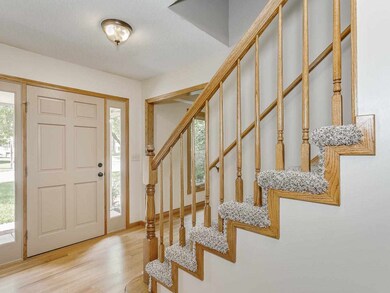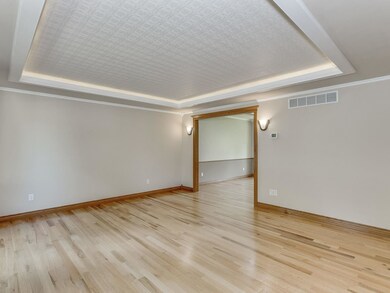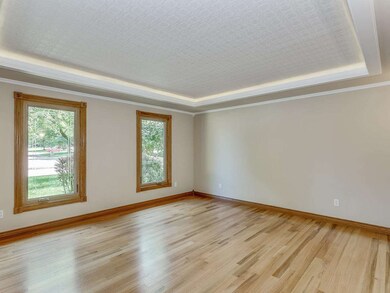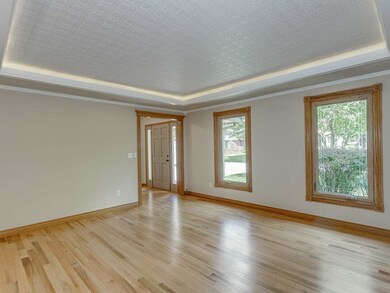
Highlights
- Community Lake
- Deck
- Traditional Architecture
- Clubhouse
- Vaulted Ceiling
- Wood Flooring
About This Home
As of August 2022Definitely above the rest! Move-In Ready! Beautiful hardwood floors, solid surface kitchens counters and all cabinetry has pull-out shelves for convenience & accessibility, pristine tile in all remodeled baths, totally repainted throughout with neutral color, brand new carpet in all carpeted rooms, main floor family room w/fireplace is open to the kitchen for great visual flow, triple pane upgraded high efficiency windows throughout, 2011 class IV impact resistant comp roof, 2018 high efficiency 50 gal HWH, efficient zoned HVAC, added water source backup sump pump, water softener in standby mode, 3 car bay can be used as workshop & is heated, attractive shed in backyard, sprinklers in front yard only which was sodded this year. Conveniently close to neighborhood pool (which features a lifeguard), clubhouse, tennis courts, and park.
Home Details
Home Type
- Single Family
Est. Annual Taxes
- $3,093
Year Built
- Built in 1992
Lot Details
- 0.26 Acre Lot
- Wood Fence
- Sprinkler System
HOA Fees
- $15 Monthly HOA Fees
Home Design
- Traditional Architecture
- Frame Construction
- Composition Roof
Interior Spaces
- 2-Story Property
- Vaulted Ceiling
- Ceiling Fan
- Wood Burning Fireplace
- Attached Fireplace Door
- Window Treatments
- Family Room with Fireplace
- Formal Dining Room
- Wood Flooring
Kitchen
- Breakfast Bar
- Electric Cooktop
- Range Hood
- Dishwasher
- Disposal
Bedrooms and Bathrooms
- 5 Bedrooms
- En-Suite Primary Bedroom
- Walk-In Closet
- Dual Vanity Sinks in Primary Bathroom
- Separate Shower in Primary Bathroom
Laundry
- Laundry Room
- Laundry on upper level
- 220 Volts In Laundry
Finished Basement
- Basement Fills Entire Space Under The House
- Bedroom in Basement
- Finished Basement Bathroom
- Basement Storage
- Natural lighting in basement
Home Security
- Storm Windows
- Storm Doors
Parking
- 3 Car Attached Garage
- Garage Door Opener
Outdoor Features
- Deck
- Patio
- Outdoor Storage
- Rain Gutters
Schools
- Swaney Elementary School
- Derby Middle School
- Derby High School
Utilities
- Humidifier
- Forced Air Zoned Heating and Cooling System
- Heating System Uses Gas
Listing and Financial Details
- Assessor Parcel Number 20173-233-07-0-43-01-007.00
Community Details
Overview
- Association fees include recreation facility, gen. upkeep for common ar
- $150 HOA Transfer Fee
- Oakwood Valley Estates Subdivision
- Community Lake
- Greenbelt
Amenities
- Clubhouse
Recreation
- Tennis Courts
- Community Playground
- Community Pool
Ownership History
Purchase Details
Home Financials for this Owner
Home Financials are based on the most recent Mortgage that was taken out on this home.Purchase Details
Purchase Details
Home Financials for this Owner
Home Financials are based on the most recent Mortgage that was taken out on this home.Similar Homes in Derby, KS
Home Values in the Area
Average Home Value in this Area
Purchase History
| Date | Type | Sale Price | Title Company |
|---|---|---|---|
| Warranty Deed | -- | Security 1St Title | |
| Interfamily Deed Transfer | -- | None Available | |
| Warranty Deed | -- | Security 1St Title |
Mortgage History
| Date | Status | Loan Amount | Loan Type |
|---|---|---|---|
| Open | $294,530 | VA | |
| Closed | $118,965 | VA | |
| Closed | $127,500 | VA | |
| Previous Owner | $186,500 | New Conventional |
Property History
| Date | Event | Price | Change | Sq Ft Price |
|---|---|---|---|---|
| 08/15/2022 08/15/22 | Sold | -- | -- | -- |
| 06/27/2022 06/27/22 | Pending | -- | -- | -- |
| 06/23/2022 06/23/22 | For Sale | $320,000 | +40.7% | $100 / Sq Ft |
| 11/21/2018 11/21/18 | Sold | -- | -- | -- |
| 10/05/2018 10/05/18 | Pending | -- | -- | -- |
| 09/24/2018 09/24/18 | Price Changed | $227,500 | -4.2% | $71 / Sq Ft |
| 09/05/2018 09/05/18 | Price Changed | $237,500 | -3.1% | $74 / Sq Ft |
| 08/01/2018 08/01/18 | For Sale | $245,000 | +16.7% | $76 / Sq Ft |
| 10/28/2013 10/28/13 | Sold | -- | -- | -- |
| 10/18/2013 10/18/13 | Pending | -- | -- | -- |
| 10/04/2013 10/04/13 | For Sale | $210,000 | -- | $64 / Sq Ft |
Tax History Compared to Growth
Tax History
| Year | Tax Paid | Tax Assessment Tax Assessment Total Assessment is a certain percentage of the fair market value that is determined by local assessors to be the total taxable value of land and additions on the property. | Land | Improvement |
|---|---|---|---|---|
| 2025 | $4,546 | $38,836 | $7,705 | $31,131 |
| 2023 | $4,546 | $33,132 | $7,027 | $26,105 |
| 2022 | $4,136 | $29,118 | $6,624 | $22,494 |
| 2021 | $4,057 | $28,165 | $3,933 | $24,232 |
| 2020 | $3,840 | $26,598 | $3,933 | $22,665 |
| 2019 | $3,532 | $24,461 | $3,933 | $20,528 |
| 2018 | $3,386 | $23,518 | $2,680 | $20,838 |
| 2017 | $3,099 | $0 | $0 | $0 |
| 2016 | $3,069 | $0 | $0 | $0 |
| 2015 | -- | $0 | $0 | $0 |
| 2014 | -- | $0 | $0 | $0 |
Agents Affiliated with this Home
-

Seller's Agent in 2022
Heather Golden
Berkshire Hathaway PenFed Realty
(316) 708-0033
2 in this area
81 Total Sales
-

Buyer's Agent in 2022
Gary Benjamin
Berkshire Hathaway PenFed Realty
(316) 207-9112
27 in this area
109 Total Sales
-

Seller's Agent in 2018
Marsha Allen
RE/MAX Premier
(316) 806-6111
107 in this area
202 Total Sales
-

Buyer's Agent in 2018
Brendan Oleson
Platinum Realty LLC
(316) 644-1922
31 Total Sales
-
C
Seller's Agent in 2013
Carole Summers
Berkshire Hathaway PenFed Realty
Map
Source: South Central Kansas MLS
MLS Number: 554848
APN: 233-07-0-43-01-007.00
- 920 S Sharon Dr
- 1701 E Southridge Cir
- 1249 Sontag St
- 1625 E Tiara Pines Ct
- 1706 E Tiara Pines St
- 1107 S Hilltop Rd
- 1321 S Ravenwood Ct
- 1101 E Rushwood Dr
- 1307 E Blue Spruce Rd
- 1452 S Arbor Meadows Cir
- 1001 E Hawthorne Ct
- 301 S Rock Rd
- 101 S Rock Rd
- 621 S Woodlawn Blvd
- 811 E Rushwood Ct
- 841 E Cedarbrook Rd
- 626 N Oak Forest Rd
- 534 S Derby Ave
- 1749 Decarsky Ct
- 1773 E Decarsky Ct
