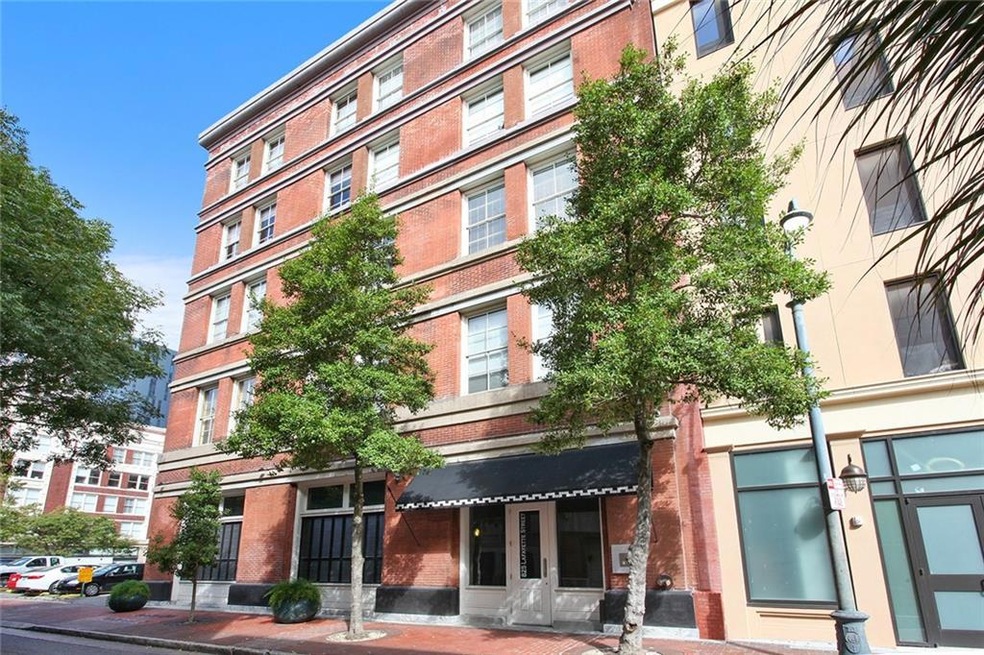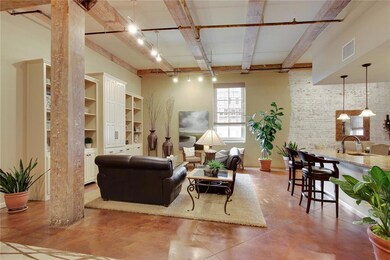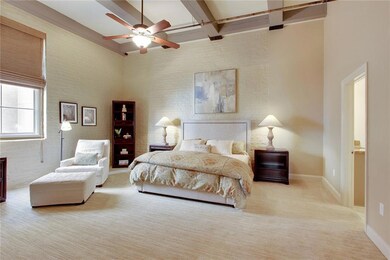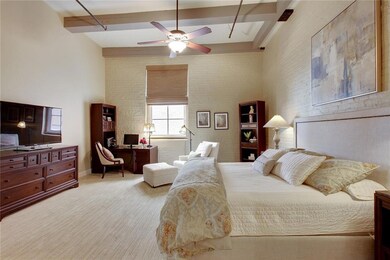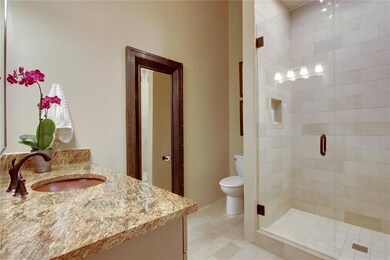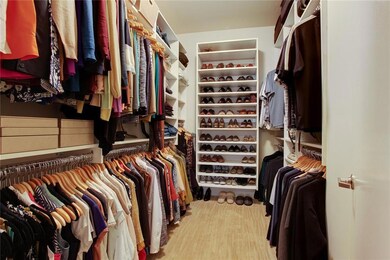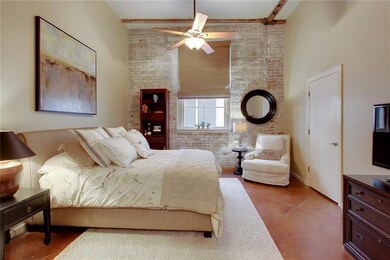
825 Lafayette St Unit 3 New Orleans, LA 70113
Warehouse District NeighborhoodHighlights
- Building Security
- 2-minute walk to Carondelet And Poydras
- One Cooling System Mounted To A Wall/Window
- Granite Countertops
- Stainless Steel Appliances
- 4-minute walk to Lafayette Square
About This Home
As of July 2019Fantastic quintessential WHD loft with exposed beams. Kitchen has new Viking appliances, copper sinks and beautiful kitchen island with seating. 13.5-foot ceiling throughout. Huge master suite with seating area and large walk-in closets. Custom shades for room darkening in bedrooms. Rooftop terrace. Within 2 blocks of Lafayette Square and the new South Market District. Walk to the Superdome, galleries, museums, French Quarter, Saenger Theater and more. Secured garage parking!
Last Agent to Sell the Property
LATTER & BLUM (LATT09) License #912124217 Listed on: 11/05/2015

Property Details
Home Type
- Condominium
Est. Annual Taxes
- $10,249
Year Built
- Built in 2014
HOA Fees
- $599 Monthly HOA Fees
Home Design
- Cosmetic Repairs Needed
- Brick Exterior Construction
- Flat Roof with Façade front
Interior Spaces
- 1,922 Sq Ft Home
- Ceiling Fan
- Laundry in unit
Kitchen
- Oven
- Range
- Microwave
- Dishwasher
- Stainless Steel Appliances
- Granite Countertops
- Disposal
Bedrooms and Bathrooms
- 2 Bedrooms
- 2 Full Bathrooms
Home Security
Parking
- 1 Car Garage
- Garage Door Opener
- Assigned Parking
Utilities
- One Cooling System Mounted To A Wall/Window
- Central Heating and Cooling System
- Cable TV Available
Additional Features
- Energy-Efficient HVAC
- Property is in excellent condition
- City Lot
Listing and Financial Details
- Assessor Parcel Number 70130825LafayetteST3
Community Details
Overview
- Association fees include common areas
- 12 Units
- 5-Story Property
Amenities
- Common Area
- Elevator
Pet Policy
- Breed Restrictions
Security
- Building Security
- Fire and Smoke Detector
- Fire Sprinkler System
Ownership History
Purchase Details
Home Financials for this Owner
Home Financials are based on the most recent Mortgage that was taken out on this home.Purchase Details
Home Financials for this Owner
Home Financials are based on the most recent Mortgage that was taken out on this home.Purchase Details
Home Financials for this Owner
Home Financials are based on the most recent Mortgage that was taken out on this home.Purchase Details
Home Financials for this Owner
Home Financials are based on the most recent Mortgage that was taken out on this home.Similar Homes in New Orleans, LA
Home Values in the Area
Average Home Value in this Area
Purchase History
| Date | Type | Sale Price | Title Company |
|---|---|---|---|
| Deed | $774,000 | Crescent Title Llc | |
| Warranty Deed | $730,000 | None Available | |
| Warranty Deed | $485,000 | -- | |
| Warranty Deed | $370,000 | -- |
Mortgage History
| Date | Status | Loan Amount | Loan Type |
|---|---|---|---|
| Open | $619,200 | New Conventional | |
| Previous Owner | $363,750 | No Value Available | |
| Previous Owner | $225,000 | Adjustable Rate Mortgage/ARM | |
| Previous Owner | $270,000 | No Value Available |
Property History
| Date | Event | Price | Change | Sq Ft Price |
|---|---|---|---|---|
| 07/31/2019 07/31/19 | Sold | -- | -- | -- |
| 07/01/2019 07/01/19 | Pending | -- | -- | -- |
| 03/21/2019 03/21/19 | For Sale | $785,000 | +6.2% | $408 / Sq Ft |
| 12/04/2015 12/04/15 | Sold | -- | -- | -- |
| 11/05/2015 11/05/15 | For Sale | $739,000 | +23.4% | $384 / Sq Ft |
| 08/06/2013 08/06/13 | Sold | -- | -- | -- |
| 07/07/2013 07/07/13 | Pending | -- | -- | -- |
| 06/03/2013 06/03/13 | For Sale | $599,000 | -- | $312 / Sq Ft |
Tax History Compared to Growth
Tax History
| Year | Tax Paid | Tax Assessment Tax Assessment Total Assessment is a certain percentage of the fair market value that is determined by local assessors to be the total taxable value of land and additions on the property. | Land | Improvement |
|---|---|---|---|---|
| 2025 | $10,249 | $70,330 | $3,700 | $66,630 |
| 2024 | $10,381 | $70,330 | $3,700 | $66,630 |
| 2023 | $10,081 | $67,050 | $3,530 | $63,520 |
| 2022 | $10,081 | $63,870 | $3,530 | $60,340 |
| 2021 | $10,800 | $67,050 | $3,530 | $63,520 |
| 2020 | $10,737 | $67,050 | $3,530 | $63,520 |
| 2019 | $9,619 | $58,000 | $3,530 | $54,470 |
| 2018 | $9,793 | $58,000 | $3,530 | $54,470 |
| 2017 | $9,389 | $58,000 | $3,530 | $54,470 |
| 2016 | $8,489 | $58,000 | $3,530 | $54,470 |
| 2015 | $8,332 | $58,000 | $1,470 | $56,530 |
| 2014 | -- | $58,000 | $1,470 | $56,530 |
| 2013 | -- | $36,530 | $1,470 | $35,060 |
Agents Affiliated with this Home
-
Louise Brady

Seller's Agent in 2019
Louise Brady
LATTER & BLUM (LATT15)
(504) 782-1441
189 Total Sales
-
Susan Kagan
S
Seller Co-Listing Agent in 2019
Susan Kagan
LATTER & BLUM (LATT27)
(504) 812-3060
47 Total Sales
-
ASHLEY GUIDROZ
A
Buyer's Agent in 2019
ASHLEY GUIDROZ
Berkshire Hathaway HomeServices Preferred, REALTOR
(504) 799-1702
4 Total Sales
-
John Schaff
J
Seller's Agent in 2015
John Schaff
LATTER & BLUM (LATT09)
(504) 343-6683
6 in this area
81 Total Sales
-
T
Seller's Agent in 2013
Tommy Crane
Crane Realtors
Map
Source: ROAM MLS
MLS Number: 2035031
APN: 1-03-1-044-52
- 909 Lafayette St Unit 6
- 909 Lafayette St Unit 10
- 528 Baronne St Unit 402
- 528 Baronne St Unit 504
- 528 Baronne St Unit 503
- 628 Baronne St Unit C-1
- 625 Saint Charles Ave Unit 10C
- 714 Carondelet St
- 745 Baronne St Unit C-1
- 835 Julia St Unit 17
- 835 Julia St Unit 18
- 835 Julia St Unit 8
- 731 St Charles Ave Unit 311
- 731 St Charles Ave Unit 517
- 731 St Charles Ave Unit 402
- 731 St Charles Ave Unit 201
