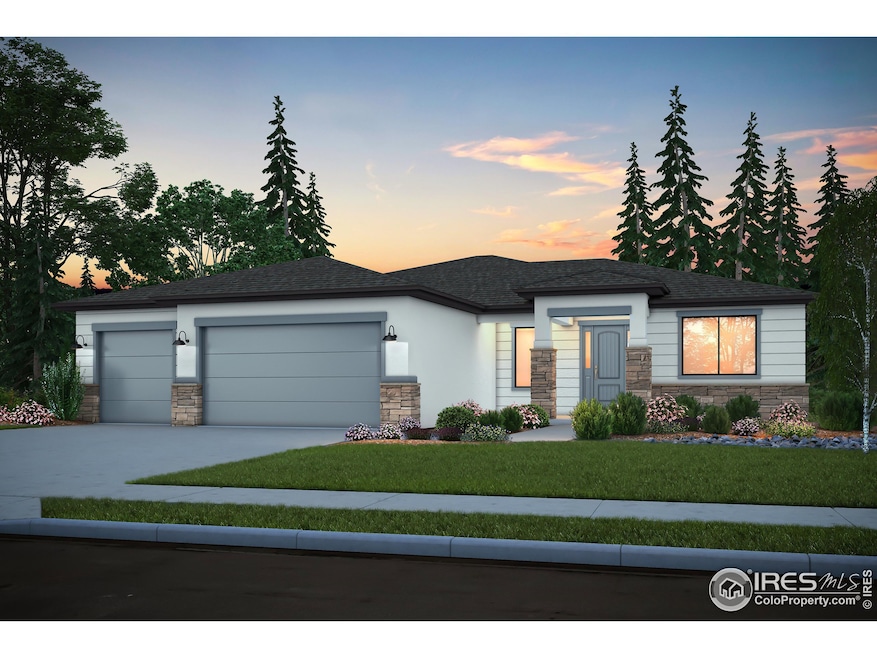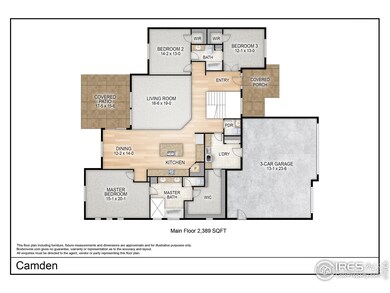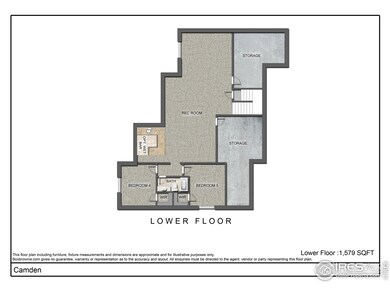
PENDING
NEW CONSTRUCTION
$155K PRICE INCREASE
825 Loess Ln Windsor, CO 80550
Estimated payment $6,351/month
5
Beds
3.5
Baths
4,778
Sq Ft
$238
Price per Sq Ft
Highlights
- Water Views
- Open Floorplan
- Deck
- Under Construction
- River Nearby
- Contemporary Architecture
About This Home
Pre-Sale. The Camden by Bridgewater Homes! This beautiful ranch style home has 5 beds, 3.5 baths, (5th Bedroom or) main floor office, plus 75% finished basement with wet bar! Quality construction with 2'x6' exterior walls & luxury interior features including LVP flooring throughout main level, cabinets by Tharp, upgraded gourmet kitchen, slab quartz counters, gas range, double ovens, stainless steel appliances, walk-in pantry, gas fireplace, humidifier & AC. Large main floor primary suite with luxury 5pc bath & spacious walk-in closet. Oversized 3 Car garage, 15'x17' covered deck & front yard landscaping.
Home Details
Home Type
- Single Family
Est. Annual Taxes
- $879
Year Built
- Built in 2025 | Under Construction
Lot Details
- 8,625 Sq Ft Lot
- Sloped Lot
- Sprinkler System
Parking
- 3 Car Attached Garage
- Garage Door Opener
Home Design
- Contemporary Architecture
- Wood Frame Construction
- Composition Roof
- Composition Shingle
- Stucco
- Stone
Interior Spaces
- 4,778 Sq Ft Home
- 1-Story Property
- Open Floorplan
- Wet Bar
- Cathedral Ceiling
- Ceiling Fan
- Gas Fireplace
- Double Pane Windows
- French Doors
- Water Views
- Basement Fills Entire Space Under The House
Kitchen
- Eat-In Kitchen
- Double Oven
- Gas Oven or Range
- Microwave
- Dishwasher
- Kitchen Island
- Disposal
Flooring
- Carpet
- Luxury Vinyl Tile
Bedrooms and Bathrooms
- 5 Bedrooms
- Walk-In Closet
- Jack-and-Jill Bathroom
- Primary bathroom on main floor
- Bathtub and Shower Combination in Primary Bathroom
- Walk-in Shower
Laundry
- Laundry on main level
- Washer and Dryer Hookup
Eco-Friendly Details
- Energy-Efficient HVAC
- Energy-Efficient Thermostat
Outdoor Features
- River Nearby
- Deck
Schools
- Grandview Elementary School
- Windsor Middle School
- Windsor High School
Utilities
- Humidity Control
- Forced Air Heating and Cooling System
- High Speed Internet
- Satellite Dish
- Cable TV Available
Listing and Financial Details
- Home warranty included in the sale of the property
- Assessor Parcel Number R8975717
Community Details
Overview
- No Home Owners Association
- Association fees include common amenities, management, utilities
- Built by Bridgewater Homes
- Prairie Song Subdivision, The Camden Floorplan
Recreation
- Community Playground
- Park
- Hiking Trails
Map
Create a Home Valuation Report for This Property
The Home Valuation Report is an in-depth analysis detailing your home's value as well as a comparison with similar homes in the area
Home Values in the Area
Average Home Value in this Area
Tax History
| Year | Tax Paid | Tax Assessment Tax Assessment Total Assessment is a certain percentage of the fair market value that is determined by local assessors to be the total taxable value of land and additions on the property. | Land | Improvement |
|---|---|---|---|---|
| 2025 | $879 | $15,870 | $15,870 | -- |
| 2024 | $879 | $15,870 | $15,870 | -- |
| 2023 | $365 | $2,840 | $2,840 | $0 |
| 2022 | $11 | $50 | $50 | $0 |
Source: Public Records
Property History
| Date | Event | Price | Change | Sq Ft Price |
|---|---|---|---|---|
| 06/11/2025 06/11/25 | Price Changed | $1,136,651 | +15.8% | $238 / Sq Ft |
| 01/19/2025 01/19/25 | Pending | -- | -- | -- |
| 01/19/2025 01/19/25 | For Sale | $981,176 | -- | $205 / Sq Ft |
Source: IRES MLS
Mortgage History
| Date | Status | Loan Amount | Loan Type |
|---|---|---|---|
| Closed | $0 | Credit Line Revolving |
Source: Public Records
Similar Homes in Windsor, CO
Source: IRES MLS
MLS Number: 1030254
APN: R8975717
Nearby Homes


