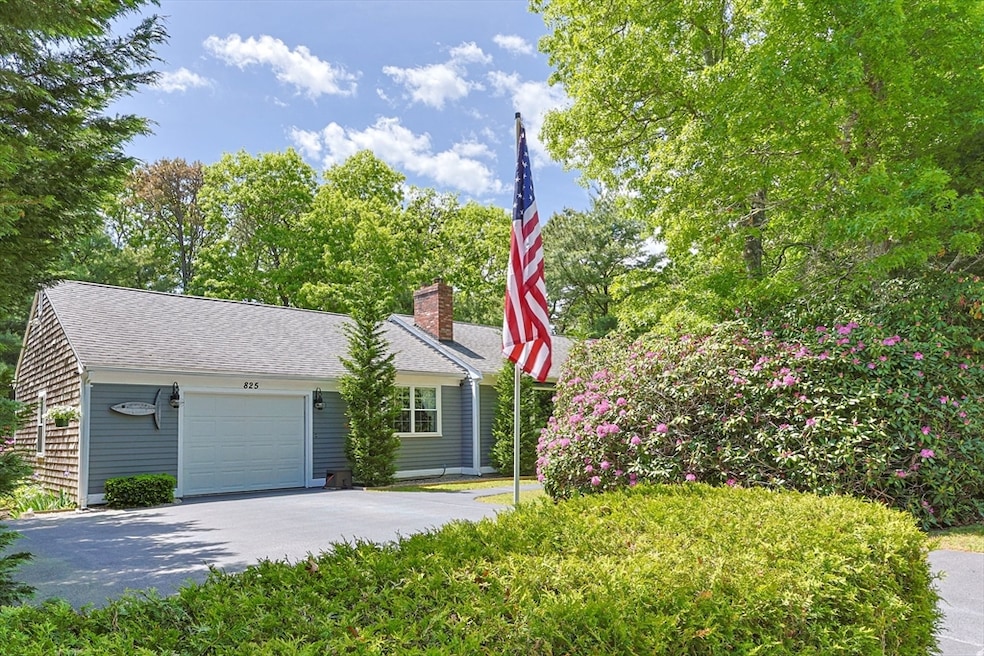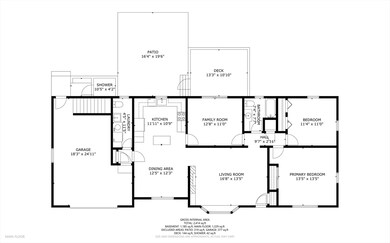
825 Lumbert Mill Rd Marstons Mills, MA 02648
Estimated payment $3,656/month
Highlights
- Golf Course Community
- Deck
- Wood Flooring
- West Villages Elementary School Rated A-
- Ranch Style House
- Corner Lot
About This Home
Whether you're a first-time buyer, seeking a vacation getaway, or looking to downsize, this charming and meticulously maintained home is sure to impress. Enjoy the ease of single-level living featuring a stunning custom kitchen, pantry, convenient first-floor laundry, two generously sized bedrooms plus a versatile den, and hardwood floors throughout. The full, dry basement with four full-size windows offers natural light, and the attached garage adds extra convenience. Mature trees and lush rhododendrons provide natural privacy in the front yard, while the peaceful, tree-lined backyard—complete with deck, patio, and beautiful landscaping—is perfect for enjoying your morning coffee or evening cocktail. And yes, there’s even an outdoor shower! Updates include:2023 washer& dryer, 2018 water heater, 2016–2017 kitchen renovation, 2016 upgraded 200-amp electrical service, 2013–2014 Harvey windows and sliding door, 2010–2011 partial bathroom updates, and 2003 architectural shingle roof.
Listing Agent
William Raveis Real Estate & Homes Services Listed on: 06/12/2025
Home Details
Home Type
- Single Family
Est. Annual Taxes
- $4,059
Year Built
- Built in 1978 | Remodeled
Lot Details
- 0.48 Acre Lot
- Near Conservation Area
- Corner Lot
- Property is zoned 101
Parking
- 1 Car Attached Garage
- Driveway
- Open Parking
Home Design
- Ranch Style House
- Frame Construction
- Shingle Roof
- Concrete Perimeter Foundation
Interior Spaces
- 1,274 Sq Ft Home
- Recessed Lighting
- Insulated Windows
- Bay Window
- Window Screens
- Sliding Doors
- Living Room with Fireplace
Kitchen
- Range<<rangeHoodToken>>
- <<microwave>>
- Dishwasher
- Stainless Steel Appliances
- Kitchen Island
- Solid Surface Countertops
Flooring
- Wood
- Ceramic Tile
- Vinyl
Bedrooms and Bathrooms
- 2 Bedrooms
Laundry
- Laundry on main level
- Laundry in Bathroom
- Dryer
- Washer
- Sink Near Laundry
Basement
- Basement Fills Entire Space Under The House
- Garage Access
Outdoor Features
- Outdoor Shower
- Deck
- Patio
- Outdoor Storage
- Rain Gutters
Location
- Property is near schools
Utilities
- No Cooling
- 2 Heating Zones
- Heating System Uses Oil
- Baseboard Heating
- 200+ Amp Service
- Water Heater
- Private Sewer
- Cable TV Available
Listing and Financial Details
- Assessor Parcel Number 2229215
- Tax Block 033
Community Details
Recreation
- Golf Course Community
- Tennis Courts
- Park
- Jogging Path
Additional Features
- No Home Owners Association
- Shops
Map
Home Values in the Area
Average Home Value in this Area
Tax History
| Year | Tax Paid | Tax Assessment Tax Assessment Total Assessment is a certain percentage of the fair market value that is determined by local assessors to be the total taxable value of land and additions on the property. | Land | Improvement |
|---|---|---|---|---|
| 2025 | $3,958 | $489,200 | $156,500 | $332,700 |
| 2024 | $3,768 | $482,400 | $156,500 | $325,900 |
| 2023 | $3,540 | $424,500 | $142,300 | $282,200 |
| 2022 | $3,411 | $353,800 | $105,400 | $248,400 |
| 2021 | $3,273 | $312,000 | $105,400 | $206,600 |
| 2020 | $3,344 | $305,100 | $105,400 | $199,700 |
| 2019 | $3,180 | $281,900 | $105,400 | $176,500 |
| 2018 | $2,907 | $259,100 | $110,900 | $148,200 |
| 2017 | $2,715 | $252,300 | $110,900 | $141,400 |
| 2016 | $2,762 | $253,400 | $112,000 | $141,400 |
| 2015 | $2,640 | $243,300 | $109,600 | $133,700 |
Property History
| Date | Event | Price | Change | Sq Ft Price |
|---|---|---|---|---|
| 07/15/2025 07/15/25 | Sold | $584,000 | -2.5% | $458 / Sq Ft |
| 06/14/2025 06/14/25 | Pending | -- | -- | -- |
| 06/10/2025 06/10/25 | Price Changed | $599,000 | -3.2% | $470 / Sq Ft |
| 05/30/2025 05/30/25 | For Sale | $619,000 | -- | $486 / Sq Ft |
Purchase History
| Date | Type | Sale Price | Title Company |
|---|---|---|---|
| Deed | $300,000 | -- |
Mortgage History
| Date | Status | Loan Amount | Loan Type |
|---|---|---|---|
| Open | $215,200 | Stand Alone Refi Refinance Of Original Loan | |
| Closed | $60,000 | Purchase Money Mortgage |
Similar Homes in the area
Source: MLS Property Information Network (MLS PIN)
MLS Number: 73390254
APN: MMIL-000123-000000-000033






