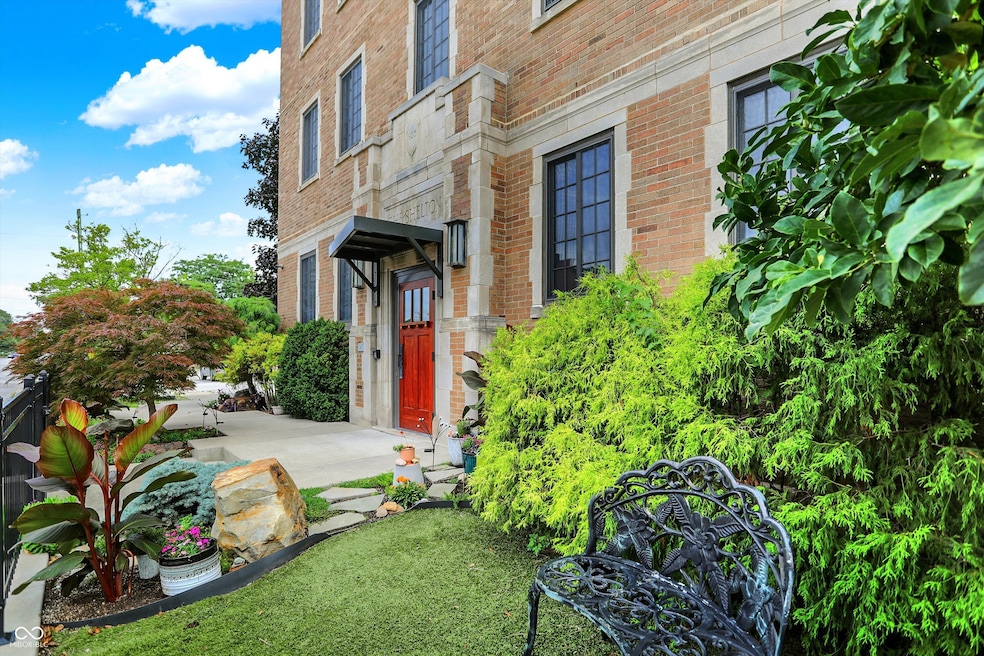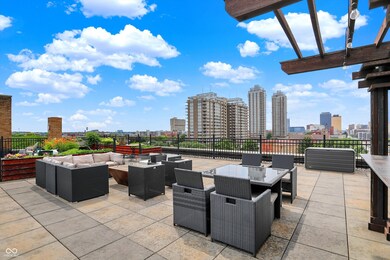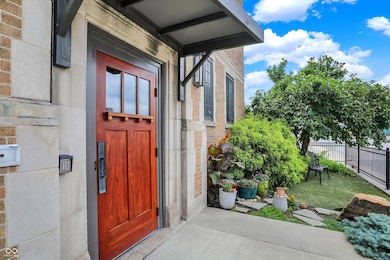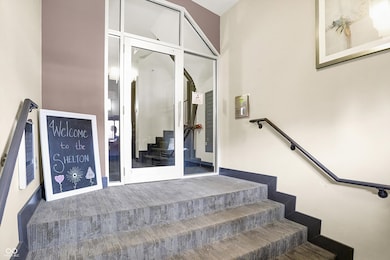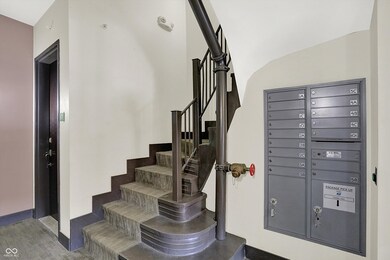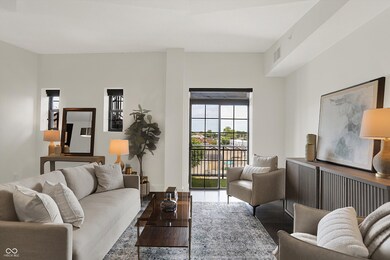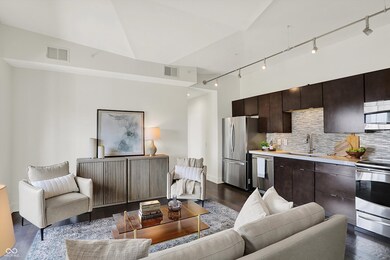825 N Delaware St Unit 4B Indianapolis, IN 46204
Saint Joseph Historic Neighborhood NeighborhoodEstimated payment $2,186/month
Highlights
- Contemporary Architecture
- 1 Car Detached Garage
- Woodwork
- Wood Flooring
- Eat-In Galley Kitchen
- Storage
About This Home
Discover refined urban living in the heart of downtown Indy in this fully updated 2 Bed / 2 Bath Condo featuring modern finishes, IN-UNIT WASHER/DRYER, GARAGE PARKING, and convenient ELEVATOR access. A meticulously crafted condominium residence that offers a harmonious blend of comfort and convenience. The living area provides an open and inviting space, perfect for both relaxation and entertaining. Natural light fills this area, creating a warm and welcoming ambiance that makes you feel right at home. Enjoy your morning coffee or evening cocktail on your own private balcony off the main living space. You also MUST check out the shared ROOFTOP patio, where residents get a truly incredible view of downtown Indianapolis. This condominium features TWO FULL bathrooms, providing residents and guests with the utmost convenience and privacy. The two bedrooms offer comfortable retreats, each designed to provide a restful escape from the hustle and bustle of city life. This condominium also includes ELEVATOR access, ensuring ease of movement and accessibility for all residents. Lastly, and perhaps most important to note, this condo also comes with a GARAGE PARKING SPACE!!! That way, no matter what the midwest winters throw your way, your vehicle will stay cool and dry. This downtown Indianapolis condominium offers a lifestyle of effortless sophistication and comfort, making it an ideal urban sanctuary.
Property Details
Home Type
- Condominium
Est. Annual Taxes
- $5,679
Year Built
- Built in 2011
HOA Fees
- $300 Monthly HOA Fees
Parking
- 1 Car Detached Garage
Home Design
- Contemporary Architecture
- Entry on the 4th floor
- Brick Exterior Construction
- Poured Concrete
Interior Spaces
- 998 Sq Ft Home
- 1-Story Property
- Woodwork
- Combination Kitchen and Dining Room
- Storage
Kitchen
- Eat-In Galley Kitchen
- Electric Oven
- Built-In Microwave
- Dishwasher
Flooring
- Wood
- Carpet
Bedrooms and Bathrooms
- 2 Bedrooms
- 2 Full Bathrooms
Home Security
Utilities
- Forced Air Heating and Cooling System
- Electric Water Heater
Listing and Financial Details
- Assessor Parcel Number 491101238010011101
Community Details
Overview
- Mid-Rise Condominium
- Shelton Condominiums Subdivision
Security
- Fire and Smoke Detector
Map
Home Values in the Area
Average Home Value in this Area
Tax History
| Year | Tax Paid | Tax Assessment Tax Assessment Total Assessment is a certain percentage of the fair market value that is determined by local assessors to be the total taxable value of land and additions on the property. | Land | Improvement |
|---|---|---|---|---|
| 2024 | $6,239 | $239,300 | $6,500 | $232,800 |
| 2023 | $6,239 | $260,900 | $6,500 | $254,400 |
| 2022 | $14,471 | $610,600 | $6,500 | $604,100 |
| 2021 | $2,895 | $244,700 | $6,500 | $238,200 |
| 2020 | $3,192 | $268,500 | $6,500 | $262,000 |
| 2019 | $3,259 | $268,600 | $6,500 | $262,100 |
| 2018 | $2,287 | $188,300 | $6,500 | $181,800 |
| 2017 | $2,150 | $198,000 | $6,500 | $191,500 |
| 2016 | $2,140 | $201,500 | $6,500 | $195,000 |
| 2014 | $2,279 | $211,100 | $6,500 | $204,600 |
| 2013 | -- | $142,600 | $0 | $142,600 |
Property History
| Date | Event | Price | List to Sale | Price per Sq Ft | Prior Sale |
|---|---|---|---|---|---|
| 10/22/2025 10/22/25 | Pending | -- | -- | -- | |
| 10/16/2025 10/16/25 | Price Changed | $268,000 | -0.4% | $269 / Sq Ft | |
| 10/02/2025 10/02/25 | Price Changed | $269,000 | -0.4% | $270 / Sq Ft | |
| 09/11/2025 09/11/25 | Price Changed | $270,000 | -4.4% | $271 / Sq Ft | |
| 08/26/2025 08/26/25 | Price Changed | $282,500 | -0.9% | $283 / Sq Ft | |
| 07/24/2025 07/24/25 | For Sale | $285,000 | +6.4% | $286 / Sq Ft | |
| 05/31/2013 05/31/13 | Sold | $267,763 | +25.7% | $268 / Sq Ft | View Prior Sale |
| 12/15/2012 12/15/12 | Pending | -- | -- | -- | |
| 11/29/2012 11/29/12 | For Sale | $213,000 | -- | $213 / Sq Ft |
Purchase History
| Date | Type | Sale Price | Title Company |
|---|---|---|---|
| Deed | -- | -- | |
| Interfamily Deed Transfer | -- | None Available | |
| Deed | $267,800 | -- |
Mortgage History
| Date | Status | Loan Amount | Loan Type |
|---|---|---|---|
| Open | $284,999 | No Value Available | |
| Closed | -- | No Value Available |
Source: MIBOR Broker Listing Cooperative®
MLS Number: 22050822
APN: 49-11-01-238-010.011-101
- 825 N Delaware St Unit 3C
- 230 E 9th St Unit 302
- 230 E 9th St Unit 611
- 230 E 9th St Unit 502
- 230 E 9th St Unit 109
- 230 E 9th St Unit 111
- 342 E Arch St
- 315 E Saint Clair St
- 324 E 7th St
- 383 E Arch St
- 214 E Saint Joseph St
- 108 E Saint Clair St Unit E
- 108 E Saint Clair St Unit G
- 325 E 10th St
- 464 E Saint Clair St
- 1002 N New Jersey St
- 408 N Delaware St
- 970 Fort Wayne Ave Unit 207
- 1040 N Alabama St
- 855 N East St Unit 205-B
