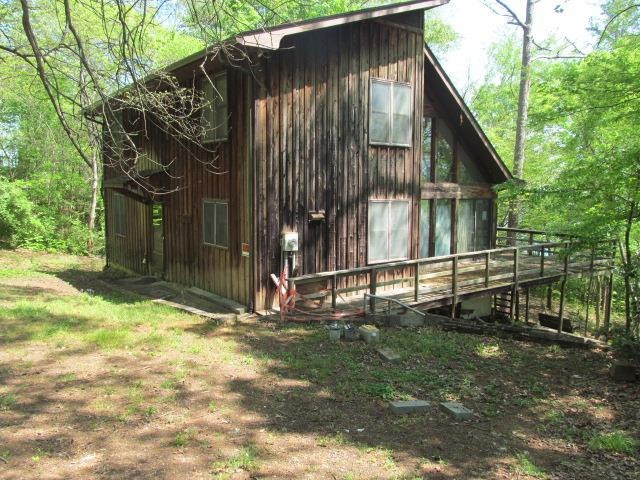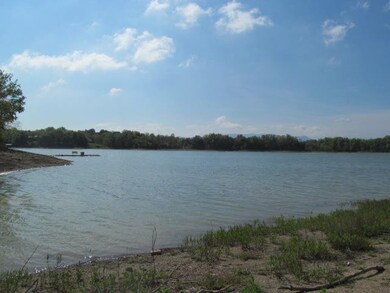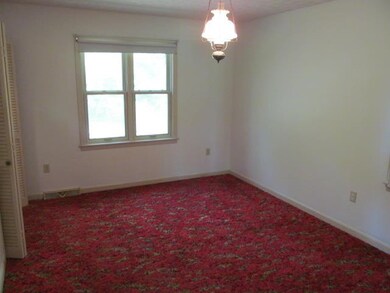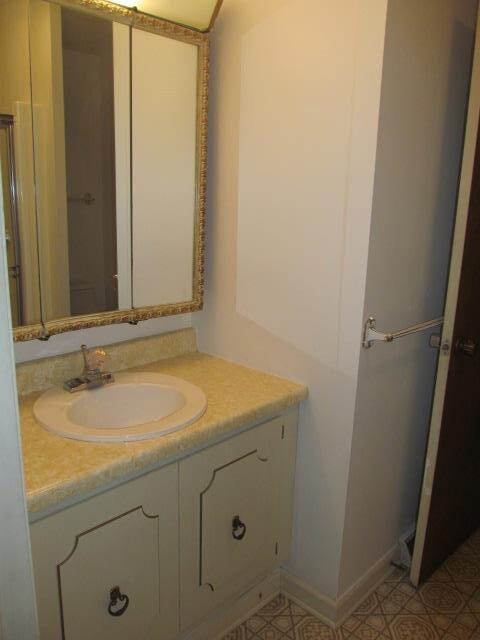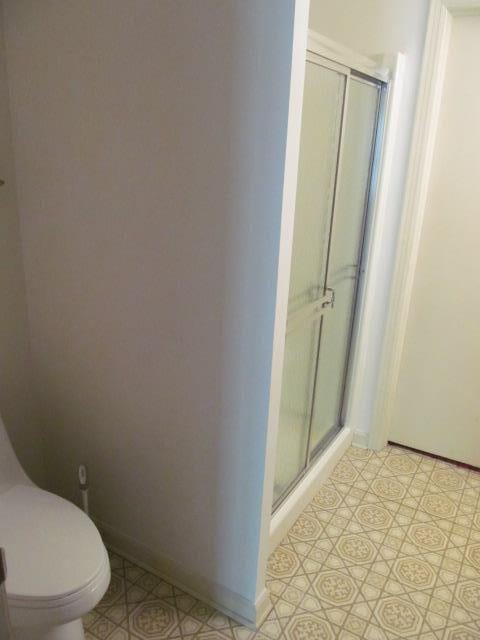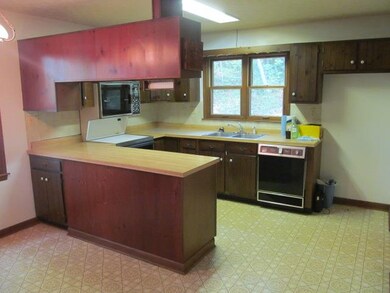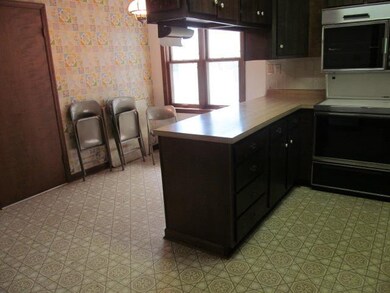
825 Plainview Dr Dandridge, TN 37725
Highlights
- Lake Front
- Wood Burning Stove
- Cathedral Ceiling
- Deck
- Wooded Lot
- Bonus Room
About This Home
As of January 20253BR/3BA w full basement on beautiful Douglas Lake. Beautiful views of mountains and main channel. Solid bult home offers main level master. Upstairs offers two bedrooms with bath in the middle. Vaulted cathedral ceilings with stack stone fireplace in living room that includes lots of natural lighting. Kitchen appliances stay. Downstairs has bathroom and additional room that's already framed in. Wood stove in walk out basement as well. Cedar siding. Convenient to Gatlinburg, Pigeon Forge and all other area atrractions. Home being sold as is. Call today and check it out.
Last Agent to Sell the Property
RE/MAX Between the Lakes - Dandridge License #280623 Listed on: 04/28/2021
Home Details
Home Type
- Single Family
Est. Annual Taxes
- $1,427
Year Built
- Built in 1976
Lot Details
- 0.95 Acre Lot
- Lake Front
- Level Lot
- Wooded Lot
Parking
- 1 Car Garage
Property Views
- Lake
- Mountain
Home Design
- Block Foundation
- Shingle Roof
- Wood Siding
Interior Spaces
- 1.5-Story Property
- Cathedral Ceiling
- Ceiling Fan
- Wood Burning Stove
- Double Pane Windows
- Window Treatments
- Wood Frame Window
- Living Room with Fireplace
- Bonus Room
Kitchen
- Electric Range
- Range Hood
- Dishwasher
Flooring
- Carpet
- Laminate
- Vinyl
Bedrooms and Bathrooms
- 3 Bedrooms
- Walk-In Closet
- 3 Full Bathrooms
Laundry
- Laundry Room
- Laundry on main level
- Washer and Electric Dryer Hookup
Basement
- Walk-Out Basement
- Basement Fills Entire Space Under The House
- Block Basement Construction
Outdoor Features
- Deck
Schools
- Dandridge Elementary School
- Maury Middle School
- Jefferson High School
Utilities
- Central Heating and Cooling System
- Heating System Uses Wood
- Heat Pump System
- Natural Gas Not Available
- Electric Water Heater
- Septic Tank
- Internet Available
- Satellite Dish
- Cable TV Available
Community Details
- No Home Owners Association
- Laundry Facilities
Listing and Financial Details
- Assessor Parcel Number 028.00 000
Ownership History
Purchase Details
Home Financials for this Owner
Home Financials are based on the most recent Mortgage that was taken out on this home.Purchase Details
Home Financials for this Owner
Home Financials are based on the most recent Mortgage that was taken out on this home.Purchase Details
Home Financials for this Owner
Home Financials are based on the most recent Mortgage that was taken out on this home.Purchase Details
Purchase Details
Similar Homes in Dandridge, TN
Home Values in the Area
Average Home Value in this Area
Purchase History
| Date | Type | Sale Price | Title Company |
|---|---|---|---|
| Quit Claim Deed | -- | Smoky Mountain Title | |
| Warranty Deed | $1,100,000 | Smoky Mountain Title | |
| Warranty Deed | $849,999 | -- | |
| Warranty Deed | $10,000 | None Listed On Document | |
| Warranty Deed | $320,000 | Tennessee Land Title | |
| Deed | -- | -- |
Mortgage History
| Date | Status | Loan Amount | Loan Type |
|---|---|---|---|
| Open | $806,500 | New Conventional | |
| Previous Owner | $679,999 | New Conventional |
Property History
| Date | Event | Price | Change | Sq Ft Price |
|---|---|---|---|---|
| 01/10/2025 01/10/25 | Sold | $1,100,000 | -18.5% | $430 / Sq Ft |
| 09/24/2024 09/24/24 | Pending | -- | -- | -- |
| 07/16/2024 07/16/24 | For Sale | $1,350,000 | +62.7% | $528 / Sq Ft |
| 12/09/2022 12/09/22 | Off Market | $829,999 | -- | -- |
| 09/09/2022 09/09/22 | Sold | $829,999 | -2.4% | $313 / Sq Ft |
| 09/09/2022 09/09/22 | Sold | $849,999 | 0.0% | $321 / Sq Ft |
| 08/15/2022 08/15/22 | Pending | -- | -- | -- |
| 08/04/2022 08/04/22 | Price Changed | $849,999 | 0.0% | $321 / Sq Ft |
| 08/04/2022 08/04/22 | Price Changed | $849,999 | -5.2% | $321 / Sq Ft |
| 07/30/2022 07/30/22 | Price Changed | $897,000 | 0.0% | $338 / Sq Ft |
| 07/30/2022 07/30/22 | Price Changed | $897,000 | -0.2% | $338 / Sq Ft |
| 07/21/2022 07/21/22 | For Sale | $899,000 | 0.0% | $339 / Sq Ft |
| 07/01/2022 07/01/22 | For Sale | $899,000 | +180.9% | $339 / Sq Ft |
| 01/26/2022 01/26/22 | Sold | $320,000 | -28.1% | $198 / Sq Ft |
| 12/23/2021 12/23/21 | Pending | -- | -- | -- |
| 04/28/2021 04/28/21 | For Sale | $445,000 | -- | $275 / Sq Ft |
Tax History Compared to Growth
Tax History
| Year | Tax Paid | Tax Assessment Tax Assessment Total Assessment is a certain percentage of the fair market value that is determined by local assessors to be the total taxable value of land and additions on the property. | Land | Improvement |
|---|---|---|---|---|
| 2025 | $2,429 | $169,850 | $52,500 | $117,350 |
| 2023 | $2,295 | $99,775 | $0 | $0 |
| 2022 | $1,427 | $65,150 | $36,250 | $28,900 |
| 2021 | $1,427 | $65,150 | $36,250 | $28,900 |
| 2020 | $1,427 | $65,150 | $36,250 | $28,900 |
| 2019 | $1,427 | $65,150 | $36,250 | $28,900 |
| 2018 | $1,512 | $64,350 | $36,250 | $28,100 |
| 2017 | $1,512 | $64,350 | $36,250 | $28,100 |
| 2016 | $1,512 | $64,350 | $36,250 | $28,100 |
| 2015 | $1,512 | $64,350 | $36,250 | $28,100 |
| 2014 | $1,512 | $64,350 | $36,250 | $28,100 |
Agents Affiliated with this Home
-
Kesley Tucker

Seller's Agent in 2025
Kesley Tucker
Kes Realty
(865) 850-3332
103 in this area
179 Total Sales
-
Greg Buchanan

Buyer's Agent in 2025
Greg Buchanan
East Tennessee Realty Group, L
(865) 898-4154
1 in this area
58 Total Sales
-
T
Seller's Agent in 2022
The DeRosia Team
Smoky Mountain Real Estate Cor
-
Darlene Derosia

Seller's Agent in 2022
Darlene Derosia
Smoky Mountain Real Estate Cor
(865) 654-9117
3 in this area
315 Total Sales
-
Kenny Seal

Seller's Agent in 2022
Kenny Seal
RE/MAX
(423) 748-2224
18 in this area
64 Total Sales
-
K
Buyer's Agent in 2022
KAREN WILDS
RECIPROCAL OFFICE
Map
Source: Lakeway Area Association of REALTORS®
MLS Number: 601571
APN: 069H-C-028.00
- 2126 Stone Harbor Dr
- 412 George Washington Dr
- 1114 Lake Ridge Dr
- 1116 Lake Ridge Dr
- 1109 Lake Ridge Dr
- 219 Sullivan Point
- 1748 Circle Lake Dr
- 1267 Lakeview Dr
- 1266 Lakeview Dr
- 1712 Old Oak Grove Rd
- 0 E Meeting St
- 1 E Meeting St
- 687 Burchfield Rd
- 107 Indian Shores Overlook
- 1124 Carolina Dr
- TBD Burchfield Rd
- 929 Black Alder Ln
- 0 Beechwood Dr Unit 1262622
- 1059 Dean Cir
- 641 Zirkle Rd
