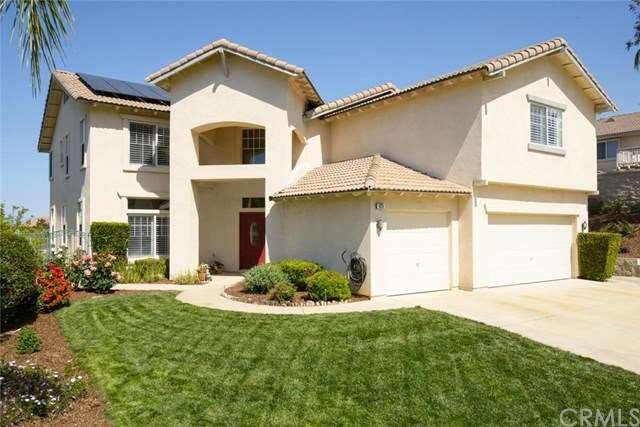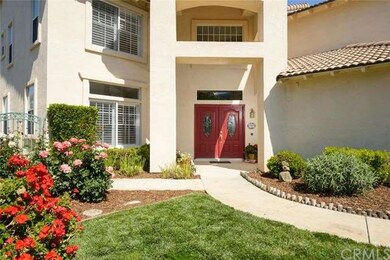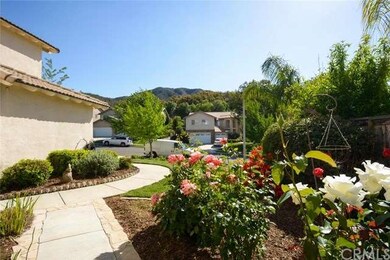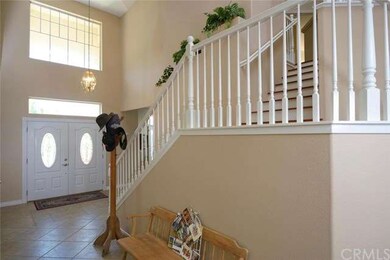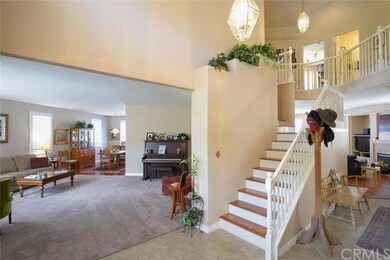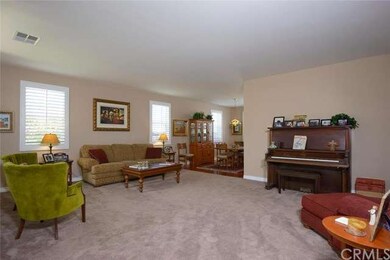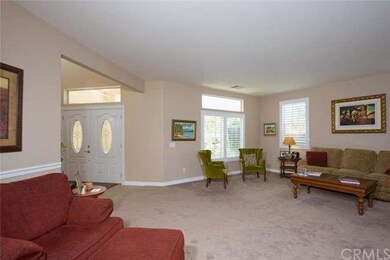
825 Shepard Crest Dr Corona, CA 92882
South Corona NeighborhoodHighlights
- In Ground Pool
- Solar Power System
- Open Floorplan
- Dwight D. Eisenhower Elementary School Rated A-
- Panoramic View
- Dual Staircase
About This Home
As of May 2025Welcome to this Executive Pool home nestled in the foothills of Corona with panoramic views of the Cleveland National Forest, City lights & Mountains. Enter to a beautiful dual staircase, vaulted ceilings, elegant living room & dining room. The kitchen has Corian counters, a center island & a huge walk-in Butler's pantry. Enjoy meals looking out of your bow windows or relax in the solitude of your family room & its wood burning fireplace. The downstairs office can be used as a 5th bedroom. Upstairs master suite has plenty of space to spread out & features an oversize, private bathroom with dual sinks, soaking tub & walk-in closet with custom shelving. For convenience, there is an upstairs laundry room with a large closet. Three other spacious bedrooms and a Jack 'N Jill Bathroom await. There will be lots to do in your massive bonus room! This highly sought after open floor plan boasts custom Plantation shutters, fresh paint, a new water heater and a 3 car garage! You will appreciate your low energy bill with the leased solar panels, and low maintenance landscaping with drought resistant plants. Entertain in your pool & spa while enjoying the privacy and views. Award-winning schools, parks, shopping and dining complete this lovely home.
Last Agent to Sell the Property
Realty Masters & Associates License #01713720 Listed on: 04/04/2016

Last Buyer's Agent
Leslie Moyer
Redfin License #01294621

Home Details
Home Type
- Single Family
Est. Annual Taxes
- $11,275
Year Built
- Built in 2000
Lot Details
- 9,044 Sq Ft Lot
- Sprinkler System
- Front Yard
HOA Fees
- $35 Monthly HOA Fees
Parking
- 3 Car Attached Garage
- Parking Available
- Three Garage Doors
- Driveway
Property Views
- Panoramic
- City Lights
- Woods
- Mountain
- Neighborhood
Home Design
- Contemporary Architecture
- Turnkey
- Slab Foundation
- Composition Roof
Interior Spaces
- 3,600 Sq Ft Home
- Open Floorplan
- Dual Staircase
- Wired For Data
- Cathedral Ceiling
- Ceiling Fan
- Recessed Lighting
- Plantation Shutters
- Double Door Entry
- French Doors
- Family Room with Fireplace
- Family Room Off Kitchen
- Living Room
- Dining Room
- Bonus Room
Kitchen
- Breakfast Area or Nook
- Open to Family Room
- Walk-In Pantry
- Electric Oven
- Gas Cooktop
- Microwave
- Dishwasher
- Kitchen Island
- Corian Countertops
- Disposal
Flooring
- Wood
- Carpet
- Tile
Bedrooms and Bathrooms
- 4 Bedrooms
- All Upper Level Bedrooms
Laundry
- Laundry Room
- Laundry on upper level
Home Security
- Carbon Monoxide Detectors
- Fire and Smoke Detector
Eco-Friendly Details
- Solar Power System
- Solar Heating System
Pool
- In Ground Pool
- Gas Heated Pool
- Saltwater Pool
- Above Ground Spa
Outdoor Features
- Concrete Porch or Patio
- Exterior Lighting
- Shed
Utilities
- Cooling System Powered By Gas
- Central Heating and Cooling System
- Heating System Uses Natural Gas
- ENERGY STAR Qualified Water Heater
- Gas Water Heater
Listing and Financial Details
- Tax Lot 6
- Tax Tract Number 28153
- Assessor Parcel Number 114463018
Community Details
Overview
- Brentridge c/o Avalon Property Mgt Association, Phone Number (951) 244-0048
- Built by US Homes
- Newbury 1
Recreation
- Hiking Trails
Ownership History
Purchase Details
Home Financials for this Owner
Home Financials are based on the most recent Mortgage that was taken out on this home.Purchase Details
Home Financials for this Owner
Home Financials are based on the most recent Mortgage that was taken out on this home.Purchase Details
Home Financials for this Owner
Home Financials are based on the most recent Mortgage that was taken out on this home.Purchase Details
Home Financials for this Owner
Home Financials are based on the most recent Mortgage that was taken out on this home.Purchase Details
Home Financials for this Owner
Home Financials are based on the most recent Mortgage that was taken out on this home.Purchase Details
Purchase Details
Home Financials for this Owner
Home Financials are based on the most recent Mortgage that was taken out on this home.Similar Homes in Corona, CA
Home Values in the Area
Average Home Value in this Area
Purchase History
| Date | Type | Sale Price | Title Company |
|---|---|---|---|
| Grant Deed | -- | None Listed On Document | |
| Grant Deed | $1,090,000 | Fidelity National Title | |
| Grant Deed | $960,000 | Lawyers Title | |
| Interfamily Deed Transfer | -- | First American Title | |
| Interfamily Deed Transfer | -- | First American Title | |
| Grant Deed | $600,000 | First American Title | |
| Interfamily Deed Transfer | -- | None Available | |
| Grant Deed | $346,500 | Stewart Title |
Mortgage History
| Date | Status | Loan Amount | Loan Type |
|---|---|---|---|
| Open | $980,000 | New Conventional | |
| Previous Owner | $768,000 | New Conventional | |
| Previous Owner | $418,000 | New Conventional | |
| Previous Owner | $278,200 | New Conventional | |
| Previous Owner | $296,200 | New Conventional | |
| Previous Owner | $328,500 | Fannie Mae Freddie Mac | |
| Previous Owner | $330,600 | Unknown | |
| Previous Owner | $268,000 | Unknown | |
| Previous Owner | $252,700 | No Value Available |
Property History
| Date | Event | Price | Change | Sq Ft Price |
|---|---|---|---|---|
| 05/29/2025 05/29/25 | Sold | $1,090,000 | -0.9% | $311 / Sq Ft |
| 04/10/2025 04/10/25 | Pending | -- | -- | -- |
| 03/27/2025 03/27/25 | For Sale | $1,100,000 | +14.6% | $314 / Sq Ft |
| 10/31/2022 10/31/22 | Sold | $960,000 | -1.5% | $274 / Sq Ft |
| 10/01/2022 10/01/22 | Pending | -- | -- | -- |
| 09/19/2022 09/19/22 | Price Changed | $975,000 | -4.9% | $278 / Sq Ft |
| 09/14/2022 09/14/22 | Price Changed | $1,025,000 | -2.3% | $292 / Sq Ft |
| 08/05/2022 08/05/22 | For Sale | $1,049,000 | +9.3% | $299 / Sq Ft |
| 07/29/2022 07/29/22 | Off Market | $960,000 | -- | -- |
| 07/08/2022 07/08/22 | Price Changed | $1,049,000 | -4.5% | $299 / Sq Ft |
| 06/30/2022 06/30/22 | Price Changed | $1,099,000 | -4.4% | $313 / Sq Ft |
| 06/24/2022 06/24/22 | For Sale | $1,149,900 | +91.7% | $328 / Sq Ft |
| 08/16/2016 08/16/16 | Sold | $600,000 | -1.6% | $167 / Sq Ft |
| 06/21/2016 06/21/16 | Pending | -- | -- | -- |
| 04/04/2016 04/04/16 | For Sale | $610,000 | -- | $169 / Sq Ft |
Tax History Compared to Growth
Tax History
| Year | Tax Paid | Tax Assessment Tax Assessment Total Assessment is a certain percentage of the fair market value that is determined by local assessors to be the total taxable value of land and additions on the property. | Land | Improvement |
|---|---|---|---|---|
| 2025 | $11,275 | $1,018,757 | $159,183 | $859,574 |
| 2023 | $11,275 | $960,000 | $150,002 | $809,998 |
| 2022 | $8,413 | $656,185 | $136,705 | $519,480 |
| 2021 | $8,266 | $643,320 | $134,025 | $509,295 |
| 2020 | $8,195 | $636,724 | $132,651 | $504,073 |
| 2019 | $8,153 | $624,240 | $130,050 | $494,190 |
| 2018 | $8,476 | $612,000 | $127,500 | $484,500 |
| 2017 | $8,316 | $600,000 | $125,000 | $475,000 |
| 2016 | $6,876 | $472,704 | $108,187 | $364,517 |
| 2015 | $6,758 | $465,606 | $106,563 | $359,043 |
| 2014 | $6,610 | $456,488 | $104,477 | $352,011 |
Agents Affiliated with this Home
-
Diana Renee

Seller's Agent in 2025
Diana Renee
Keller Williams Realty
(714) 287-0669
71 in this area
214 Total Sales
-
Helen Mohseni

Buyer's Agent in 2025
Helen Mohseni
National Realty Group
(714) 803-9776
13 in this area
37 Total Sales
-
Dave Clark
D
Seller's Agent in 2022
Dave Clark
Keller Williams Realty
(951) 271-3000
50 in this area
122 Total Sales
-
Gabe Cole

Buyer's Agent in 2022
Gabe Cole
Real Broker
(949) 395-4223
3 in this area
106 Total Sales
-
Karen Brullo

Seller's Agent in 2016
Karen Brullo
Realty Masters & Associates
(951) 768-5878
2 in this area
24 Total Sales
-
L
Buyer's Agent in 2016
Leslie Moyer
Redfin
Map
Source: California Regional Multiple Listing Service (CRMLS)
MLS Number: IG16069379
APN: 114-463-018
- 3933 Malaga St
- 833 W Orange Heights Ln
- 3696 Logan Cir
- 609 Raphael Dr
- 795 Donatello Dr
- 845 Saint James Dr Unit 33
- 575 Rembrandt Dr
- 3506 Belvedere Way
- 762 Saint James Dr
- 241 Exeter Way
- 3274 Rural Ln
- 3336 Rochelle Ln
- 3939 Holly Springs Dr
- 103 Buckthorn Way Unit 4
- 197 Lydia Ln
- 832 Carolina Cir
- 423 Cleveland Way
- 943 Miraflores Dr
- 314 Selkirk Dr
- 464 Appleby St
