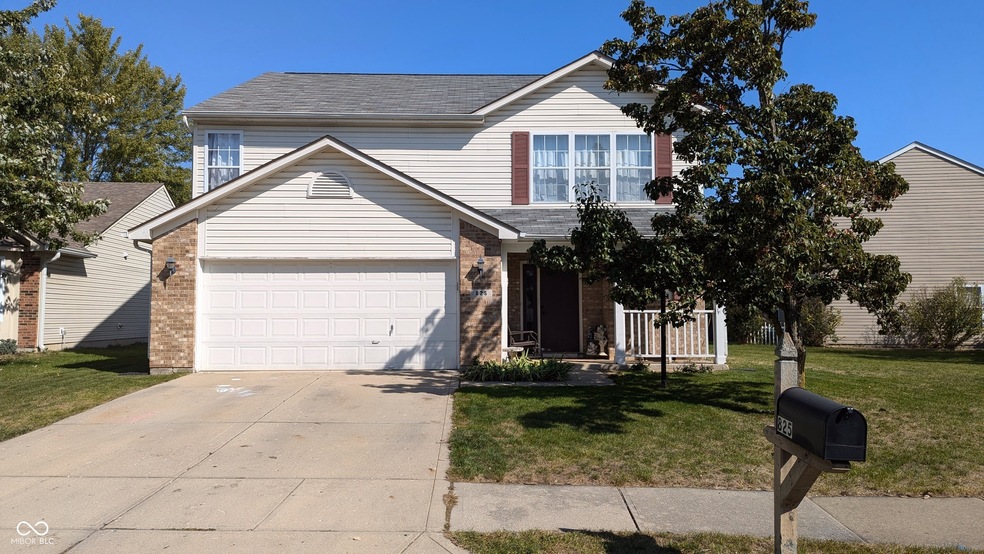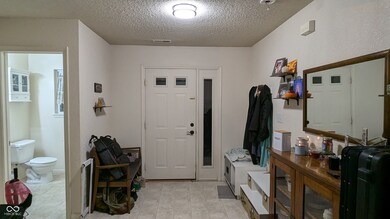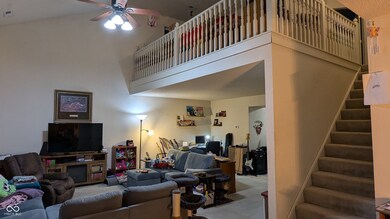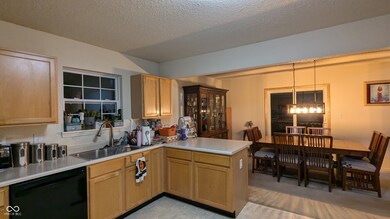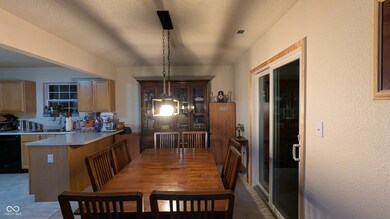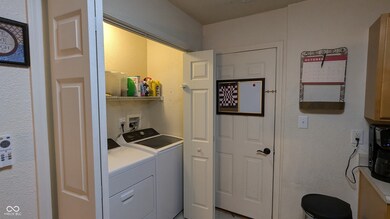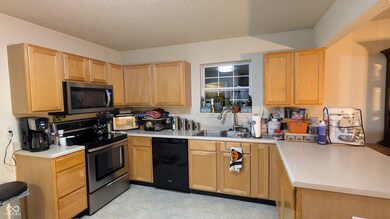
825 Treyburn Green Dr Indianapolis, IN 46239
Southeast Warren NeighborhoodHighlights
- Home fronts a pond
- Traditional Architecture
- 2 Car Attached Garage
- Vaulted Ceiling
- Thermal Windows
- Patio
About This Home
As of May 2025This 3-bedroom, 2.5-bathroom home in Treyburn Green offers 2,020 square feet of living space with an open-concept design. The spacious master suite includes a walk-in closet and ensuite bathroom with a garden tub and separate shower, while two additional bedrooms provide flexibility for family or office use. The home features a landscaped yard with a patio, a two-car garage, and is located in a quiet, family-friendly community near parks, shopping, dining, with quick access to I-74 and I-465 for an easy commute.
Last Agent to Sell the Property
Harrison House Real Estate Ser Brokerage Email: antwan0821@gmail.com License #RB20001382 Listed on: 10/11/2024
Home Details
Home Type
- Single Family
Est. Annual Taxes
- $2,466
Year Built
- Built in 2002
Lot Details
- 6,665 Sq Ft Lot
- Home fronts a pond
- Landscaped with Trees
HOA Fees
- $26 Monthly HOA Fees
Parking
- 2 Car Attached Garage
Home Design
- Traditional Architecture
- Brick Exterior Construction
- Slab Foundation
- Vinyl Siding
Interior Spaces
- 2-Story Property
- Vaulted Ceiling
- Thermal Windows
- Vinyl Clad Windows
- Window Screens
- Entrance Foyer
- Family or Dining Combination
- Attic Access Panel
- Fire and Smoke Detector
Kitchen
- Electric Oven
- Range Hood
- Dishwasher
- Disposal
Flooring
- Carpet
- Vinyl
Bedrooms and Bathrooms
- 3 Bedrooms
Laundry
- Laundry closet
- Dryer
- Washer
Outdoor Features
- Patio
Schools
- Liberty Park Elementary School
- Raymond Park Intermediate & Middle School
- Warren Central High School
Utilities
- Forced Air Heating System
- Heating System Uses Gas
- Gas Water Heater
Community Details
- Association fees include maintenance, snow removal
- Association Phone (317) 534-0200
- Treyburn Lakes Subdivision
- Property managed by Elite Property Mgmt Svcs
- The community has rules related to covenants, conditions, and restrictions
Listing and Financial Details
- Legal Lot and Block L 62 / Sec 2
- Assessor Parcel Number 490908102022000700
- Seller Concessions Not Offered
Ownership History
Purchase Details
Home Financials for this Owner
Home Financials are based on the most recent Mortgage that was taken out on this home.Purchase Details
Home Financials for this Owner
Home Financials are based on the most recent Mortgage that was taken out on this home.Similar Homes in Indianapolis, IN
Home Values in the Area
Average Home Value in this Area
Purchase History
| Date | Type | Sale Price | Title Company |
|---|---|---|---|
| Warranty Deed | $272,000 | Os National | |
| Warranty Deed | $236,300 | Os National | |
| Warranty Deed | $236,300 | Os National |
Mortgage History
| Date | Status | Loan Amount | Loan Type |
|---|---|---|---|
| Open | $16,320 | No Value Available | |
| Open | $258,400 | New Conventional | |
| Previous Owner | $60,000 | New Conventional |
Property History
| Date | Event | Price | Change | Sq Ft Price |
|---|---|---|---|---|
| 05/12/2025 05/12/25 | Sold | $272,000 | 0.0% | $129 / Sq Ft |
| 04/05/2025 04/05/25 | Pending | -- | -- | -- |
| 03/27/2025 03/27/25 | Price Changed | $272,000 | -1.1% | $129 / Sq Ft |
| 03/11/2025 03/11/25 | For Sale | $275,000 | +16.4% | $130 / Sq Ft |
| 01/02/2025 01/02/25 | Sold | $236,300 | -14.1% | $117 / Sq Ft |
| 11/23/2024 11/23/24 | Pending | -- | -- | -- |
| 10/11/2024 10/11/24 | For Sale | $275,000 | -- | $136 / Sq Ft |
Tax History Compared to Growth
Tax History
| Year | Tax Paid | Tax Assessment Tax Assessment Total Assessment is a certain percentage of the fair market value that is determined by local assessors to be the total taxable value of land and additions on the property. | Land | Improvement |
|---|---|---|---|---|
| 2024 | $2,554 | $247,200 | $21,100 | $226,100 |
| 2023 | $2,554 | $216,300 | $21,100 | $195,200 |
| 2022 | $2,165 | $185,400 | $21,100 | $164,300 |
| 2021 | $1,927 | $168,400 | $21,100 | $147,300 |
| 2020 | $1,757 | $153,400 | $21,100 | $132,300 |
| 2019 | $1,639 | $143,100 | $16,500 | $126,600 |
| 2018 | $1,557 | $136,000 | $16,500 | $119,500 |
| 2017 | $1,341 | $126,400 | $16,500 | $109,900 |
| 2016 | $1,302 | $122,700 | $16,500 | $106,200 |
| 2014 | $929 | $98,600 | $16,500 | $82,100 |
| 2013 | $1,210 | $75,500 | $16,500 | $59,000 |
Agents Affiliated with this Home
-
S
Seller's Agent in 2025
Shelby Farrar
Opendoor Brokerage LLC
-
A
Seller's Agent in 2025
Antwan Minor-Smith
Harrison House Real Estate Ser
-
K
Buyer's Agent in 2025
Katherine Ward
CrestPoint Real Estate
Map
Source: MIBOR Broker Listing Cooperative®
MLS Number: 22006319
APN: 49-09-08-102-022.000-700
- 9704 Gull Lake Dr
- 725 Sweet Creek Dr
- 9665 Gull Lake Dr
- 705 Treyburn Lakes Way
- 9605 Treyburn Green Way
- 848 Holmdale Dr
- 420 Catamount Ln
- 10122 Sedgehill Dr
- 10210 Samerton Ln
- 10125 Caprock Canyon Dr
- 10131 Caprock Canyon Dr
- 10112 Falls Canyon Ln
- 10118 Falls Canyon Ln
- 1305 Gleneagle Dr
- 10107 Camp Creek Way
- 1416 Gleneagle Dr
- 246 Legends Creek Way Unit 207
- 10126 Camp Creek Way
- 611 Crossfield Ct
- 240 Legends Creek Place Unit 310
