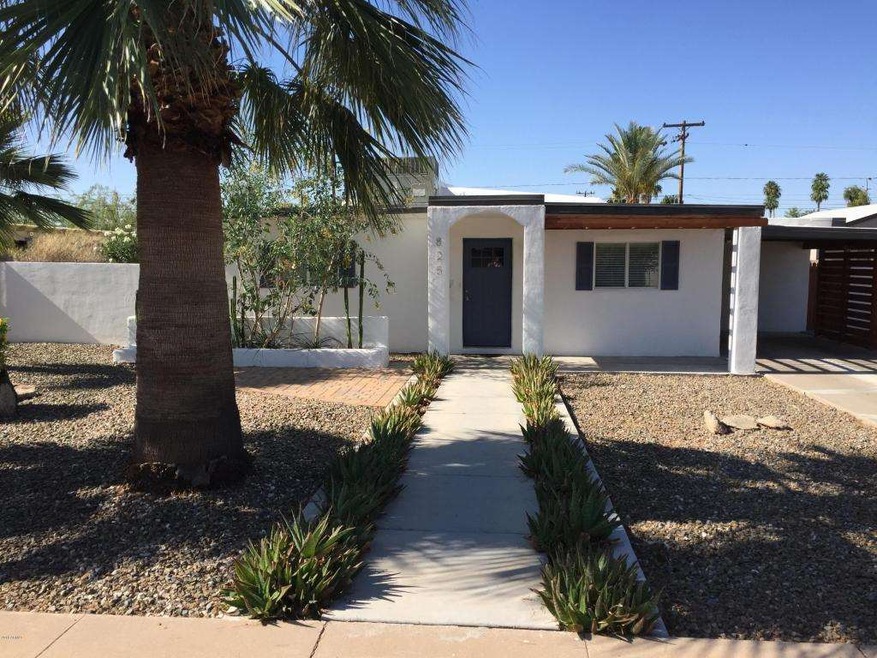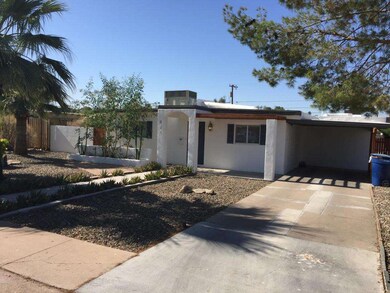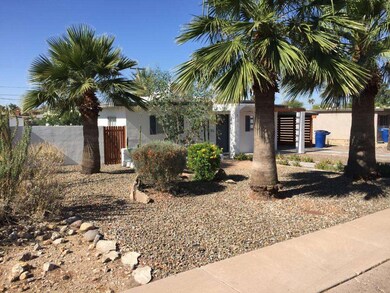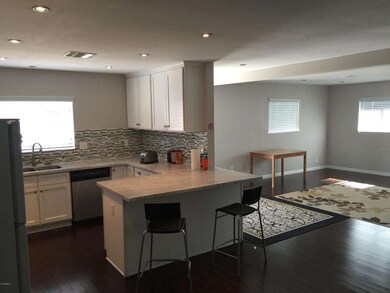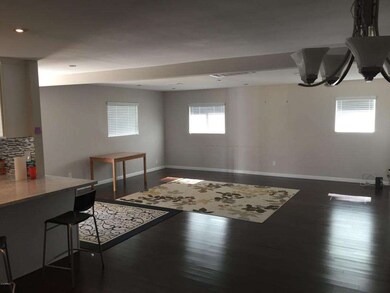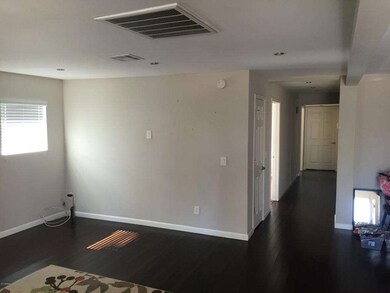
825 W 12th St Tempe, AZ 85281
Mitchell Park West NeighborhoodHighlights
- Wood Flooring
- No HOA
- Double Pane Windows
- Spanish Architecture
- Covered patio or porch
- Dual Vanity Sinks in Primary Bathroom
About This Home
As of October 2021Great Tempe home with 4 bedrooms and 2 bathrooms. Front living area is a nice open floor plan. Private patio and courtyard, open living and dining room, eat-in kitchen with a large countertop area. Family room and large master bedroom. Home was remodeled with new cabinets, new wood flooring, subway tile showers, Carerra marble countertops, tile back splash, new windows, new stainless steel appliances and fixtures all in 2013. Master bedroom has wood beams on the ceiling, large walk in closet, large tiled shower. New air conditioner/heat pump in 2015 for front section of home.
Last Agent to Sell the Property
Re/Max Fine Properties License #BR579414000 Listed on: 05/31/2016

Home Details
Home Type
- Single Family
Est. Annual Taxes
- $2,310
Year Built
- Built in 1951
Lot Details
- 8,242 Sq Ft Lot
- Desert faces the front and back of the property
- Wood Fence
- Block Wall Fence
Parking
- 1 Carport Space
Home Design
- Spanish Architecture
- Foam Roof
- Block Exterior
Interior Spaces
- 1,960 Sq Ft Home
- 1-Story Property
- Double Pane Windows
- Vinyl Clad Windows
Kitchen
- Breakfast Bar
- Dishwasher
Flooring
- Wood
- Carpet
- Tile
Bedrooms and Bathrooms
- 4 Bedrooms
- Walk-In Closet
- Remodeled Bathroom
- 2 Bathrooms
- Dual Vanity Sinks in Primary Bathroom
Laundry
- Laundry in unit
- Dryer
- Washer
Outdoor Features
- Covered patio or porch
- Outdoor Storage
Schools
- Holdeman Elementary School
- Geneva Epps Mosley Middle School
- Tempe High School
Utilities
- Refrigerated Cooling System
- Heating System Uses Natural Gas
- High Speed Internet
- Cable TV Available
Community Details
- No Home Owners Association
- Tempe Terrace Subdivision
Listing and Financial Details
- Tax Lot 62
- Assessor Parcel Number 124-67-090
Ownership History
Purchase Details
Purchase Details
Home Financials for this Owner
Home Financials are based on the most recent Mortgage that was taken out on this home.Purchase Details
Home Financials for this Owner
Home Financials are based on the most recent Mortgage that was taken out on this home.Purchase Details
Home Financials for this Owner
Home Financials are based on the most recent Mortgage that was taken out on this home.Purchase Details
Home Financials for this Owner
Home Financials are based on the most recent Mortgage that was taken out on this home.Purchase Details
Purchase Details
Home Financials for this Owner
Home Financials are based on the most recent Mortgage that was taken out on this home.Similar Homes in the area
Home Values in the Area
Average Home Value in this Area
Purchase History
| Date | Type | Sale Price | Title Company |
|---|---|---|---|
| Quit Claim Deed | -- | None Listed On Document | |
| Warranty Deed | $499,900 | Clear Title Agency Of Az | |
| Warranty Deed | $300,000 | First American Title Ins Co | |
| Cash Sale Deed | $285,500 | Fidelity National Title Agen | |
| Warranty Deed | -- | None Available | |
| Interfamily Deed Transfer | -- | Security Title Agency | |
| Cash Sale Deed | $135,000 | Security Title Agency | |
| Interfamily Deed Transfer | -- | Capital Title Agency Inc | |
| Interfamily Deed Transfer | -- | Capital Title Agency Inc |
Mortgage History
| Date | Status | Loan Amount | Loan Type |
|---|---|---|---|
| Previous Owner | $449,910 | New Conventional | |
| Previous Owner | $285,000 | New Conventional | |
| Previous Owner | $120,700 | No Value Available |
Property History
| Date | Event | Price | Change | Sq Ft Price |
|---|---|---|---|---|
| 03/17/2025 03/17/25 | For Sale | $610,000 | +22.0% | $311 / Sq Ft |
| 10/14/2021 10/14/21 | Sold | $499,900 | 0.0% | $255 / Sq Ft |
| 09/19/2021 09/19/21 | Pending | -- | -- | -- |
| 09/07/2021 09/07/21 | For Sale | $499,900 | 0.0% | $255 / Sq Ft |
| 08/27/2021 08/27/21 | Pending | -- | -- | -- |
| 08/19/2021 08/19/21 | For Sale | $499,900 | +66.6% | $255 / Sq Ft |
| 08/11/2016 08/11/16 | Sold | $300,000 | -3.2% | $153 / Sq Ft |
| 06/27/2016 06/27/16 | Pending | -- | -- | -- |
| 06/15/2016 06/15/16 | For Sale | $310,000 | 0.0% | $158 / Sq Ft |
| 06/08/2016 06/08/16 | Pending | -- | -- | -- |
| 05/31/2016 05/31/16 | For Sale | $310,000 | +8.0% | $158 / Sq Ft |
| 04/12/2013 04/12/13 | Sold | $287,000 | -4.3% | $146 / Sq Ft |
| 03/25/2013 03/25/13 | Pending | -- | -- | -- |
| 03/09/2013 03/09/13 | Price Changed | $299,900 | -4.8% | $153 / Sq Ft |
| 02/25/2013 02/25/13 | For Sale | $314,900 | 0.0% | $161 / Sq Ft |
| 02/09/2013 02/09/13 | Pending | -- | -- | -- |
| 02/01/2013 02/01/13 | For Sale | $314,900 | +133.3% | $161 / Sq Ft |
| 09/18/2012 09/18/12 | Sold | $135,000 | 0.0% | $69 / Sq Ft |
| 09/05/2012 09/05/12 | Pending | -- | -- | -- |
| 09/04/2012 09/04/12 | Price Changed | $135,000 | -10.0% | $69 / Sq Ft |
| 08/22/2012 08/22/12 | For Sale | $150,000 | 0.0% | $77 / Sq Ft |
| 08/13/2012 08/13/12 | Pending | -- | -- | -- |
| 07/30/2012 07/30/12 | For Sale | $150,000 | -- | $77 / Sq Ft |
Tax History Compared to Growth
Tax History
| Year | Tax Paid | Tax Assessment Tax Assessment Total Assessment is a certain percentage of the fair market value that is determined by local assessors to be the total taxable value of land and additions on the property. | Land | Improvement |
|---|---|---|---|---|
| 2025 | $2,301 | $25,176 | -- | -- |
| 2024 | $2,408 | $23,977 | -- | -- |
| 2023 | $2,408 | $42,600 | $8,520 | $34,080 |
| 2022 | $2,300 | $32,050 | $6,410 | $25,640 |
| 2021 | $2,345 | $29,710 | $5,940 | $23,770 |
| 2020 | $2,267 | $27,280 | $5,450 | $21,830 |
| 2019 | $2,224 | $25,410 | $5,080 | $20,330 |
| 2018 | $2,164 | $22,860 | $4,570 | $18,290 |
| 2017 | $2,097 | $21,160 | $4,230 | $16,930 |
| 2016 | $2,405 | $20,710 | $4,140 | $16,570 |
| 2015 | $2,310 | $21,070 | $4,210 | $16,860 |
Agents Affiliated with this Home
-
Rebecca Kennard

Seller's Agent in 2025
Rebecca Kennard
My Home Group Real Estate
(951) 334-5681
71 Total Sales
-
Angela Vega
A
Seller Co-Listing Agent in 2025
Angela Vega
My Home Group Real Estate
(480) 334-1323
23 Total Sales
-
Kirk Erickson

Seller's Agent in 2021
Kirk Erickson
Schreiner Realty
(602) 222-3456
1 in this area
208 Total Sales
-
Michael Rudder

Seller Co-Listing Agent in 2021
Michael Rudder
Schreiner Realty
(602) 670-0799
1 in this area
99 Total Sales
-
Erika Robledo

Buyer's Agent in 2021
Erika Robledo
My Home Group
(602) 410-8935
1 in this area
49 Total Sales
-
E
Buyer's Agent in 2021
Erika Feller
Kenneth James Realty
Map
Source: Arizona Regional Multiple Listing Service (ARMLS)
MLS Number: 5450313
APN: 124-67-090
- 800 W 12th St
- 811 W 13th St
- 1328 S Mckemy St
- 1010 W 13th St
- 538 W 13th St
- 901 W 16th St
- 522 W Howe St
- 638 W 16th St
- 601 W 15th St
- 534 W 15th St
- 1715 S Hardy Dr
- 1718 S Marilyn Ann Dr
- 419 W 11th St
- 1001 W 17th St
- 1219 S Farmer Ave
- 820 W University Dr Unit 4
- 1201 S Farmer Ave Unit 1
- 919 S Wilson St Unit 5
- 700 W University Dr Unit F203
- 1015 S Farmer Ave Unit 5, 6, 7, 8
