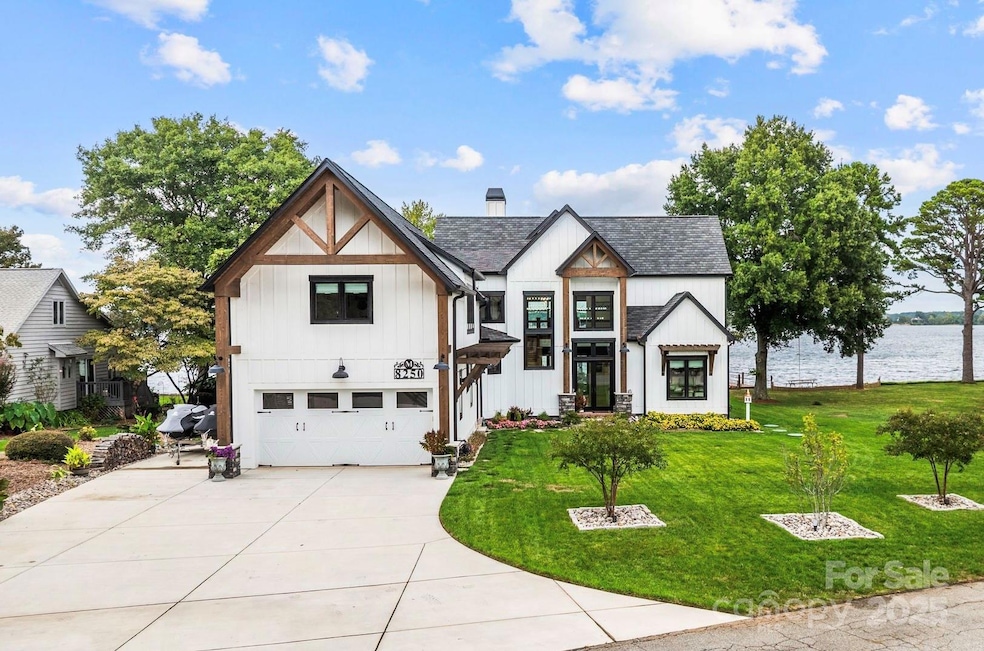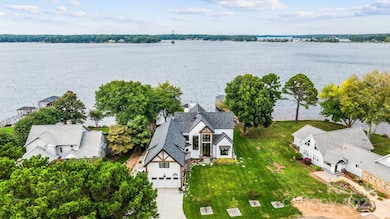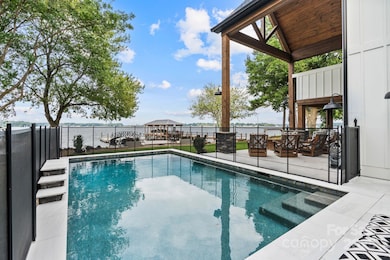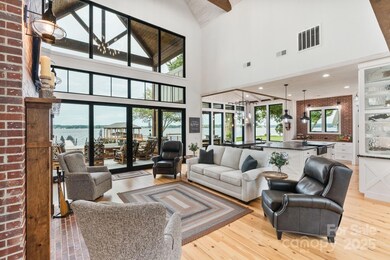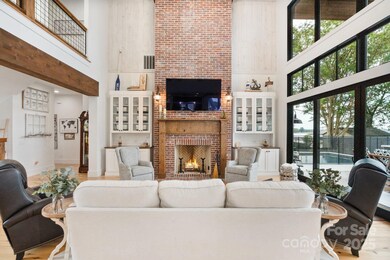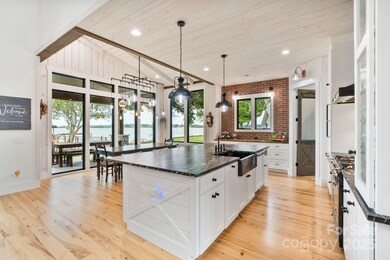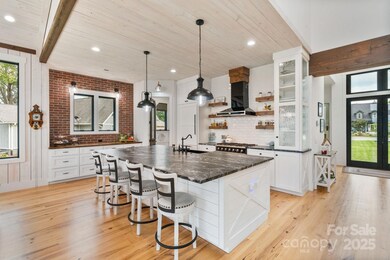8250 Peninsula Ln Sherrills Ford, NC 28673
Estimated payment $14,716/month
Highlights
- Heated In Ground Pool
- Waterfront
- Wood Flooring
- Sherrills Ford Elementary School Rated A-
- Open Floorplan
- Mud Room
About This Home
Welcome to a one-of-a-kind waterfront residence where timeless design meets modern sophistication. Perfectly positioned along the shimmering shores of Lake Norman, this stunning home embodies the essence of relaxed luxury, blending high-end finishes, warm natural textures, and panoramic lake views that define the ultimate Carolina lifestyle. Step inside and experience an open, light-filled layout where craftsmanship and comfort coexist beautifully. The designer kitchen is the heart of the home — a showpiece featuring rich leathered granite countertops, built-in appliances including a statement piece LeCornue gas range from Paris. The glass display cabinetry, and a gorgeous butcher block bar add warmth and character. A thoughtfully designed walk-in pantry expands the experience, offering an ice maker, beverage refrigerator, and open shelving for both functionality and style. The spacious primary retreat on the main level is a private sanctuary overlooking the water. It offers his-and-hers walk-in closets with access to main level laundry room, and a spa-inspired five-piece bath complete with a soaking tub, dual vanities, and an oversized glass shower framed with black grid accents — creating the perfect balance of luxury and serenity. Every room has been designed to highlight the home’s natural beauty and connection to the lake. Expansive windows and soaring ceilings fill the living areas with natural light, while exposed beams, brick accents, and custom built-ins add warmth and timeless appeal. Entertaining is effortless thanks to the home’s exceptional flow — from the open-concept kitchen and living area to the expansive covered patio. Outside, a sparkling pool overlooks the water, while the cozy lounge seating area provide the perfect backdrop for evening gatherings. The private dock offers an unmatched setting for boating, sunsets, and weekend relaxation. A standout feature of this property is the dedicated bonus room with private entrance — a refined space designed for conversation and connection. With natural wood finishes, exposed beams, it’s a one-of-a-kind retreat for unwinding in style. Pool table and stand-up safe in bonus room closet are included. This home captures the best of modern farmhouse living on Lake Norman — sophisticated yet inviting, luxurious yet livable. Whether you’re enjoying coffee by the fireplace, hosting sunset dinners by the water, or savoring a quiet moment in the bonus room, every element of this home has been thoughtfully designed to enhance your everyday life.
Listing Agent
Ivester Jackson Christie's Brokerage Email: nicole@ivesterjackson.com License #279887 Listed on: 11/28/2025
Home Details
Home Type
- Single Family
Est. Annual Taxes
- $8,655
Year Built
- Built in 2023
Lot Details
- Lot Dimensions are 150 x 33 x 39 x 41 x 142 x 26 x 29 x 58
- Waterfront
- Cul-De-Sac
- Level Lot
- Irrigation
- Property is zoned R-30
Parking
- 3 Car Attached Garage
- Front Facing Garage
- Driveway
Home Design
- Slab Foundation
- Composition Roof
- Wood Siding
- Stone Siding
- Hardboard
Interior Spaces
- 2-Story Property
- Open Floorplan
- Central Vacuum
- Built-In Features
- Bar Fridge
- Ceiling Fan
- Wood Burning Fireplace
- Pocket Doors
- Sliding Doors
- Mud Room
- Entrance Foyer
- Great Room with Fireplace
- Screened Porch
- Storage
- Water Views
Kitchen
- Walk-In Pantry
- Electric Oven
- Gas Range
- Range Hood
- Microwave
- Ice Maker
- Dishwasher
- Kitchen Island
Flooring
- Wood
- Tile
Bedrooms and Bathrooms
- Walk-In Closet
- Soaking Tub
- Garden Bath
Laundry
- Laundry Room
- Washer and Electric Dryer Hookup
Pool
- Heated In Ground Pool
- Saltwater Pool
- Fence Around Pool
Outdoor Features
- Patio
Schools
- Sherrills Ford Elementary School
- Mills Creek Middle School
- Bandys High School
Utilities
- Central Air
- Vented Exhaust Fan
- Heat Pump System
- Propane
- Community Well
- Septic Tank
Listing and Financial Details
- Assessor Parcel Number 4616032078950000
Community Details
Overview
- No Home Owners Association
- Mountain Creek Shores Subdivision
Recreation
- Water Sports
Map
Home Values in the Area
Average Home Value in this Area
Tax History
| Year | Tax Paid | Tax Assessment Tax Assessment Total Assessment is a certain percentage of the fair market value that is determined by local assessors to be the total taxable value of land and additions on the property. | Land | Improvement |
|---|---|---|---|---|
| 2025 | $8,655 | $1,769,600 | $514,100 | $1,255,500 |
| 2024 | $8,655 | $1,757,400 | $514,100 | $1,243,300 |
| 2023 | $2,481 | $252,700 | $252,700 | $0 |
| 2022 | $1,782 | $252,700 | $252,700 | $0 |
| 2021 | $1,782 | $252,700 | $252,700 | $0 |
| 2020 | $1,782 | $252,700 | $252,700 | $0 |
| 2019 | $1,782 | $252,700 | $0 | $0 |
| 2018 | $1,754 | $256,000 | $256,000 | $0 |
| 2017 | $1,754 | $0 | $0 | $0 |
| 2016 | $1,754 | $0 | $0 | $0 |
| 2015 | $1,537 | $256,000 | $256,000 | $0 |
| 2014 | $1,537 | $256,200 | $256,200 | $0 |
Purchase History
| Date | Type | Sale Price | Title Company |
|---|---|---|---|
| Warranty Deed | $567,500 | Anders Marie M | |
| Deed | $29,000 | -- |
Source: Canopy MLS (Canopy Realtor® Association)
MLS Number: 4323147
APN: 4616032078950000
- 5166 Glenwood St
- 7929 Mountain Shore Dr
- 7923 Mountain Shore Dr
- 5056 Bridge Way
- 4980 Kiser Island Rd
- 4901 Burton Ln
- 4548 Stonesthrow Dr
- 4995 Wildlife Ln Unit 1
- Lot 1 Wildlife Ln Unit 1
- 7769 Dellinger Rd
- 7733 Skyline Dr
- 472 Barber Loop
- 5086 Windward Point Ln
- 30 Cottonwood Dr
- 7646 Blackwelder Rd
- 4609 Firethorn Ct
- 4753 Slanting Bridge Rd
- 7608 Keistlers Store Rd
- 7861 Live Oaks Dr
- 44 Cottonwood Dr
- 4986 Baywater Ln
- 7670 Keistlers Store Rd
- 4910 Little Creek Dr
- 7039 Executive Cir
- 4226 Steel Way
- 4182 Steel Way
- 4177 Steel Way
- 4146 Steel Way
- 4144 Steel Way
- 4241 Burton Ln
- 7870 Iron Rd
- 3972 Harmattan Dr
- 4050 Freesia St
- 3987 Flat Rock Rd
- 8435 Jane Dr Unit Maywood
- 8435 Jane Dr Unit Newton
- 4000 Revere Blvd
- 3914 Kiser Island Rd
- 3853 Hayden Ln Unit Litchfield
- 3845 Hayden Ln Unit Salisbury
