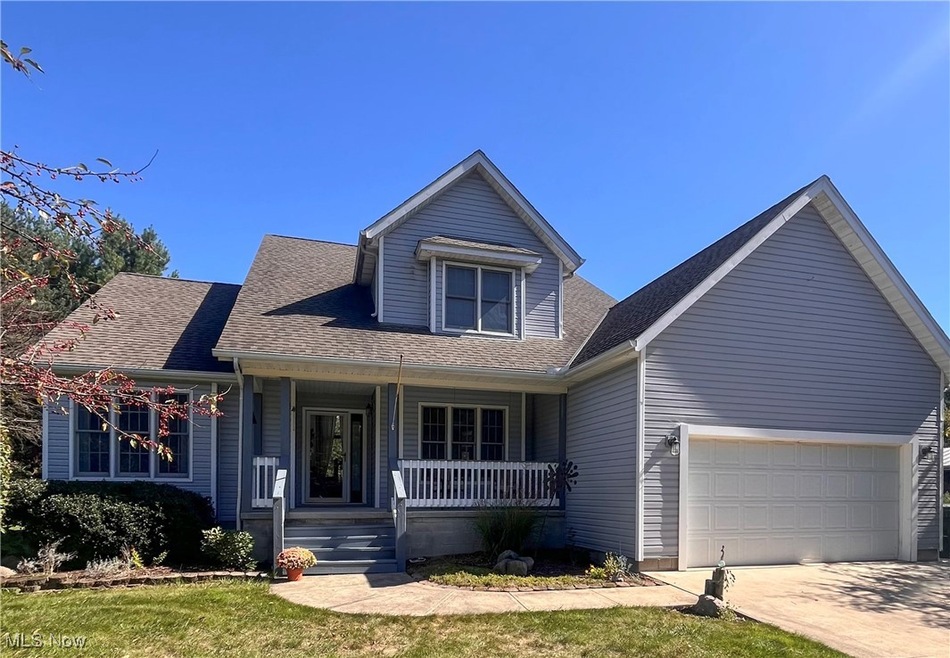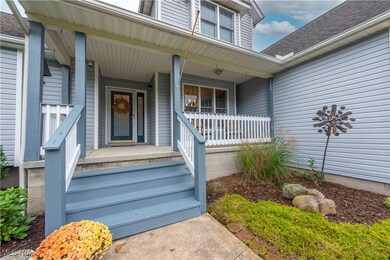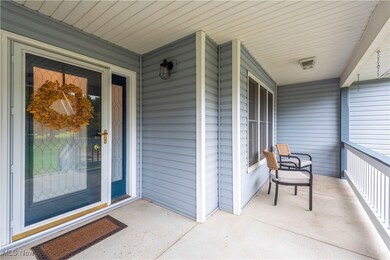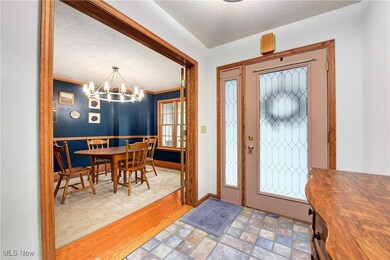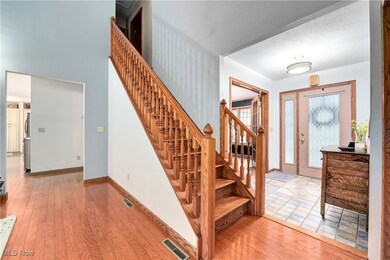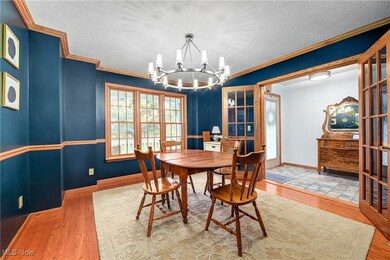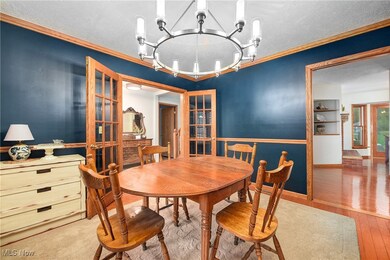
8251 Claus Rd Amherst, OH 44001
Highlights
- Cape Cod Architecture
- Great Room with Fireplace
- Screened Porch
- Deck
- No HOA
- 2 Car Attached Garage
About This Home
As of November 2024Set on over an acre, this stunning home beckons you. Evergreens lead the way while offering privacy as you make your way to this well-maintained cape. When removing your shoes in the foyer, you’ll notice the two-story living room, which boasts natural light for days from the wall of windows and is clad in custom draperies. This gorgeous space also grants a double-sided fireplace into the kitchen, providing hearth vibes. Let the wood floors guide you into the fully remodeled kitchen featuring luscious granite, stainless appliances, a spacious pantry, a custom alcove housing the range, a fantastic island with bar seating, and a baseboard vacuum, making cleaning a breeze. This kitchen combines form and function marvelously with fine finishes and fixtures. The well appointed dining room sits just off the kitchen. The First-floor master suite showcases a cathedral ceiling, walk-in closet, and en suite bathroom where you can relax in the jetted soaker tub. First-floor laundry room and 1/2 bath round of the main level. Up the open staircase, you will find 2 sizable bedrooms with built-ins and a completely remodeled full bathroom with custom tile work. New paint throughout. Made for entertainment and near completion, the lower level offers additional living space, a media area with built-ins, a games area, flex space, a galley style wet bar, and is plumbed for a bathroom, mple storage located in the mechanical room.
Enjoy the outdoors from the custom deck with a gazebo. This tree-lined property comes equipped with 2 storage sheds and a 2 car attached garage. Schedule your private tour today.
Last Agent to Sell the Property
Berkshire Hathaway HomeServices Professional Realty Brokerage Email: 440-805-9098 broker@bhhspro.com License #2013004310 Listed on: 10/11/2024

Home Details
Home Type
- Single Family
Est. Annual Taxes
- $3,874
Year Built
- Built in 1998
Parking
- 2 Car Attached Garage
Home Design
- Cape Cod Architecture
- Frame Construction
- Fiberglass Roof
- Asphalt Roof
- Concrete Siding
- Vinyl Siding
- Asphalt
Interior Spaces
- 2-Story Property
- Ceiling Fan
- Wood Burning Fireplace
- See Through Fireplace
- Electric Fireplace
- Great Room with Fireplace
- 2 Fireplaces
- Screened Porch
Kitchen
- Range<<rangeHoodToken>>
- <<microwave>>
- Dishwasher
- Disposal
Bedrooms and Bathrooms
- 3 Bedrooms | 1 Main Level Bedroom
- 2.5 Bathrooms
Partially Finished Basement
- Basement Fills Entire Space Under The House
- Sump Pump
- Fireplace in Basement
Utilities
- Forced Air Heating and Cooling System
- Heat Pump System
- Septic Tank
Additional Features
- Deck
- 1.66 Acre Lot
Community Details
- No Home Owners Association
- Brownhelm Subdivision
Listing and Financial Details
- Assessor Parcel Number 01-00-053-000-035
Ownership History
Purchase Details
Home Financials for this Owner
Home Financials are based on the most recent Mortgage that was taken out on this home.Purchase Details
Home Financials for this Owner
Home Financials are based on the most recent Mortgage that was taken out on this home.Purchase Details
Home Financials for this Owner
Home Financials are based on the most recent Mortgage that was taken out on this home.Purchase Details
Similar Homes in Amherst, OH
Home Values in the Area
Average Home Value in this Area
Purchase History
| Date | Type | Sale Price | Title Company |
|---|---|---|---|
| Warranty Deed | $429,000 | None Listed On Document | |
| Warranty Deed | $330,000 | Land Title | |
| Warranty Deed | $25,200 | Lorain County Title Co Inc | |
| Quit Claim Deed | $10,000 | -- |
Mortgage History
| Date | Status | Loan Amount | Loan Type |
|---|---|---|---|
| Open | $398,970 | New Conventional | |
| Previous Owner | $313,500 | New Conventional | |
| Previous Owner | $174,400 | New Conventional | |
| Previous Owner | $255,000 | Fannie Mae Freddie Mac | |
| Previous Owner | $38,250 | Stand Alone Second | |
| Previous Owner | $205,000 | Unknown | |
| Previous Owner | $18,439 | Unknown | |
| Previous Owner | $183,200 | Construction |
Property History
| Date | Event | Price | Change | Sq Ft Price |
|---|---|---|---|---|
| 11/14/2024 11/14/24 | Sold | $429,000 | 0.0% | $132 / Sq Ft |
| 10/15/2024 10/15/24 | Pending | -- | -- | -- |
| 10/11/2024 10/11/24 | For Sale | $429,000 | +30.0% | $132 / Sq Ft |
| 02/11/2022 02/11/22 | Sold | $330,000 | -2.7% | $160 / Sq Ft |
| 01/01/2022 01/01/22 | Pending | -- | -- | -- |
| 12/08/2021 12/08/21 | Price Changed | $339,000 | -0.3% | $165 / Sq Ft |
| 10/18/2021 10/18/21 | For Sale | $340,000 | -- | $165 / Sq Ft |
Tax History Compared to Growth
Tax History
| Year | Tax Paid | Tax Assessment Tax Assessment Total Assessment is a certain percentage of the fair market value that is determined by local assessors to be the total taxable value of land and additions on the property. | Land | Improvement |
|---|---|---|---|---|
| 2024 | $4,768 | $115,861 | $28,105 | $87,756 |
| 2023 | $3,874 | $84,046 | $17,014 | $67,032 |
| 2022 | $3,417 | $84,046 | $17,014 | $67,032 |
| 2021 | $3,414 | $84,046 | $17,014 | $67,032 |
| 2020 | $3,058 | $72,900 | $14,760 | $58,140 |
| 2019 | $3,035 | $72,900 | $14,760 | $58,140 |
| 2018 | $3,113 | $72,900 | $14,760 | $58,140 |
| 2017 | $2,914 | $70,940 | $16,640 | $54,300 |
| 2016 | $2,950 | $70,940 | $16,640 | $54,300 |
| 2015 | $2,954 | $70,940 | $16,640 | $54,300 |
| 2014 | $2,672 | $70,940 | $16,640 | $54,300 |
| 2013 | $2,672 | $70,940 | $16,640 | $54,300 |
Agents Affiliated with this Home
-
Melissa Mellon

Seller's Agent in 2024
Melissa Mellon
Berkshire Hathaway HomeServices Professional Realty
(440) 759-9395
68 Total Sales
-
Melissa Sanford

Buyer's Agent in 2024
Melissa Sanford
Keller Williams Legacy Group Realty
(330) 466-4856
561 Total Sales
-
Jessica Smith

Seller's Agent in 2022
Jessica Smith
Keller Williams Citywide
(440) 387-6846
200 Total Sales
-
Kimya Matthews

Buyer's Agent in 2022
Kimya Matthews
Howard Hanna
(440) 223-8091
137 Total Sales
-
Andrea Kreuz

Buyer Co-Listing Agent in 2022
Andrea Kreuz
Howard Hanna
(440) 897-8128
51 Total Sales
Map
Source: MLS Now
MLS Number: 5074987
APN: 01-00-053-000-035
- 7720 Rice Rd
- 8273 Bank St
- 1915 Claus Rd
- 1450 Claus Rd
- 9839 Gifford Rd
- 9903 Vermilion Rd
- 9869 Gifford Rd
- 1285 Claus Rd
- 0 Sunnyside Rd Unit 20242726
- 0 Sunnyside Rd Unit 20242728
- 286 Westwoods Unit 286
- 1078 Coopers Run
- 613 W Main St
- 438 Westwoods
- 7055 Quarry Rd Unit 8
- 7055 Quarry Rd Unit 48
- 7055 Quarry Rd Unit 98
- 7055 Quarry Rd Unit 201
- 7055 Quarry Rd Unit 235
- 7055 Quarry Rd Unit 253
