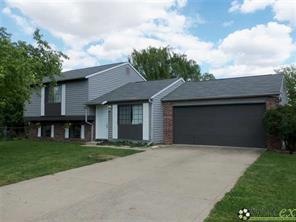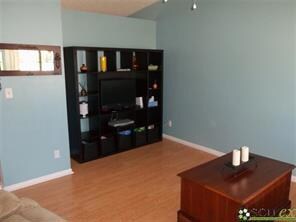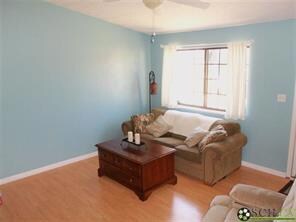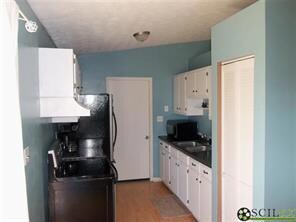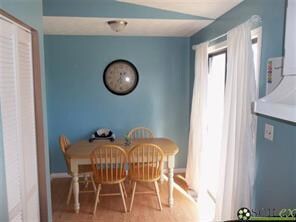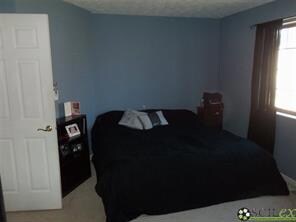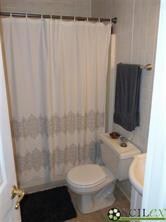
8251 Devonshire Rd Columbus, IN 47201
Highlights
- Home fronts a pond
- Cathedral Ceiling
- Eat-In Kitchen
- Columbus North High School Rated A
- 2 Car Attached Garage
- Walk-In Closet
About This Home
As of February 2024Family home on large lot with mature trees, pond and dock. Best spot on water! 3 bdrms, 1 full bath, 2 half baths, fenced yard and 2 car attached garage. New flooring throughout, new roof in 09/2011. Exterior painted in August 2011.
Home Details
Home Type
- Single Family
Est. Annual Taxes
- $524
Year Built
- Built in 1994
Lot Details
- 110 Sq Ft Lot
- Home fronts a pond
Parking
- 2 Car Attached Garage
- Garage Door Opener
Home Design
- Block Foundation
- Vinyl Construction Material
Interior Spaces
- 3-Story Property
- Cathedral Ceiling
- Window Screens
- Attic Access Panel
- Finished Basement
Kitchen
- Eat-In Kitchen
- Electric Oven
- Disposal
Bedrooms and Bathrooms
- 3 Bedrooms
- Walk-In Closet
Utilities
- Heat Pump System
- Electric Water Heater
Community Details
- Colony Parke Subdivision
Listing and Financial Details
- Assessor Parcel Number 030526230001500009
Ownership History
Purchase Details
Home Financials for this Owner
Home Financials are based on the most recent Mortgage that was taken out on this home.Purchase Details
Home Financials for this Owner
Home Financials are based on the most recent Mortgage that was taken out on this home.Purchase Details
Home Financials for this Owner
Home Financials are based on the most recent Mortgage that was taken out on this home.Purchase Details
Purchase Details
Similar Homes in Columbus, IN
Home Values in the Area
Average Home Value in this Area
Purchase History
| Date | Type | Sale Price | Title Company |
|---|---|---|---|
| Deed | $237,000 | Security Title Services | |
| Deed | $159,900 | -- | |
| Deed | $115,000 | Lawyer Title | |
| Transaction History Record | -- | -- | |
| Transaction History Record | -- | -- | |
| Warranty Deed | -- | -- |
Mortgage History
| Date | Status | Loan Amount | Loan Type |
|---|---|---|---|
| Previous Owner | -- | No Value Available |
Property History
| Date | Event | Price | Change | Sq Ft Price |
|---|---|---|---|---|
| 02/29/2024 02/29/24 | Sold | $237,000 | +3.1% | $170 / Sq Ft |
| 02/05/2024 02/05/24 | Pending | -- | -- | -- |
| 01/12/2024 01/12/24 | For Sale | $229,900 | +43.8% | $165 / Sq Ft |
| 02/21/2020 02/21/20 | Sold | $159,900 | 0.0% | $115 / Sq Ft |
| 01/28/2020 01/28/20 | For Sale | $159,900 | +39.0% | $115 / Sq Ft |
| 01/27/2020 01/27/20 | Pending | -- | -- | -- |
| 07/16/2012 07/16/12 | Sold | $115,000 | -8.0% | $80 / Sq Ft |
| 05/30/2012 05/30/12 | Pending | -- | -- | -- |
| 03/06/2012 03/06/12 | For Sale | $125,000 | -- | $87 / Sq Ft |
Tax History Compared to Growth
Tax History
| Year | Tax Paid | Tax Assessment Tax Assessment Total Assessment is a certain percentage of the fair market value that is determined by local assessors to be the total taxable value of land and additions on the property. | Land | Improvement |
|---|---|---|---|---|
| 2024 | $1,730 | $230,300 | $39,000 | $191,300 |
| 2023 | $1,230 | $180,000 | $39,000 | $141,000 |
| 2022 | $1,110 | $160,000 | $39,000 | $121,000 |
| 2021 | $998 | $147,600 | $27,500 | $120,100 |
| 2020 | $782 | $124,300 | $27,500 | $96,800 |
| 2019 | $1,708 | $122,700 | $27,500 | $95,200 |
| 2018 | $631 | $117,400 | $27,500 | $89,900 |
| 2017 | $592 | $113,600 | $19,300 | $94,300 |
| 2016 | $591 | $113,600 | $19,300 | $94,300 |
| 2014 | $599 | $110,100 | $19,300 | $90,800 |
Agents Affiliated with this Home
-
Dana Carson

Seller's Agent in 2024
Dana Carson
RE/MAX Real Estate Prof
(812) 343-2316
123 Total Sales
-

Buyer's Agent in 2024
Steve Lew
Steve Lew Real Estate Group, LLC
(317) 658-2042
774 Total Sales
-

Buyer Co-Listing Agent in 2024
Tracy Miller
Steve Lew Real Estate Group, LLC
(317) 512-4666
113 Total Sales
-
Scott Lynch

Seller's Agent in 2012
Scott Lynch
F.C. Tucker Scott Lynch Group
(812) 701-0081
360 Total Sales
Map
Source: MIBOR Broker Listing Cooperative®
MLS Number: 21200350S
APN: 03-05-26-230-001.500-009
- 8416 Buckingham Dr
- 2145 W Autumn Ln
- 1061 Grace St
- 9117 Main St
- 9325 N Friendship Dr
- 9316 N Friendship Dr
- 1310 Tannehill Rd
- 1530 Mill St
- 1510 Mill St
- 2034 Buckthorn Dr
- 1896 Woodland Parks Dr
- 2016 Woodland Parks Dr
- 2068 Deer Valley Ct
- 5861 N 330 W
- 1584 Shady Ln
- 4986 Adkins St
- 650 North St
- 0 River Rd
- 6475 W Ohio Ridge Rd
- 1969 Westminster Place
