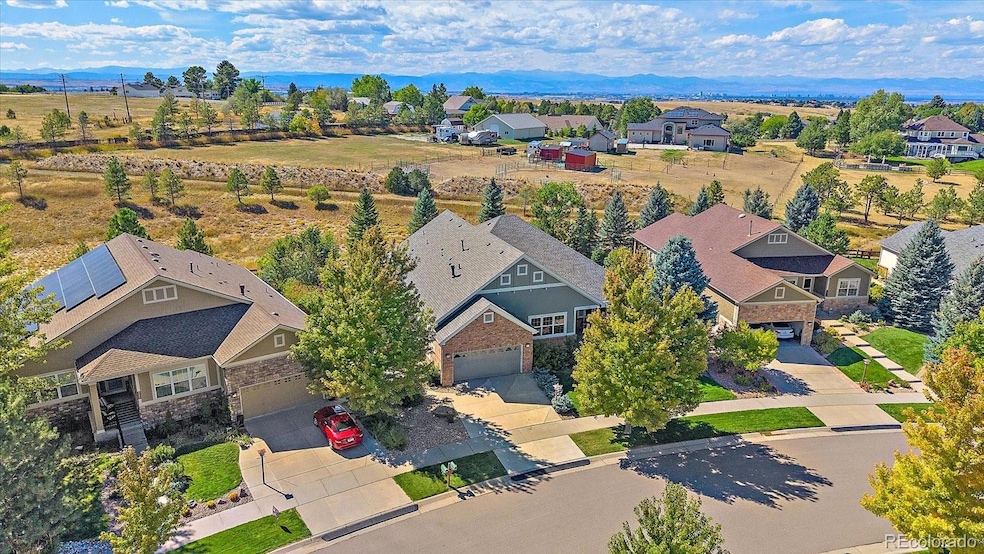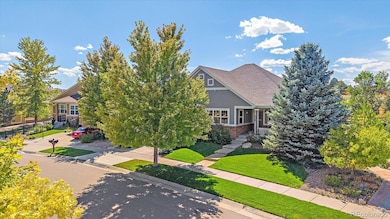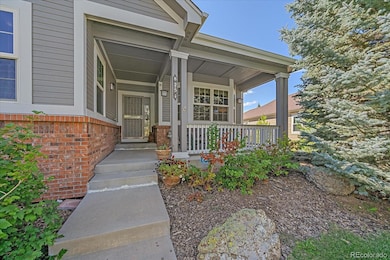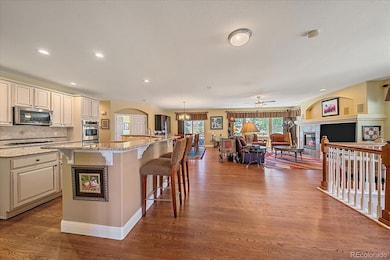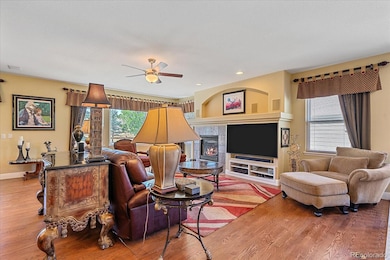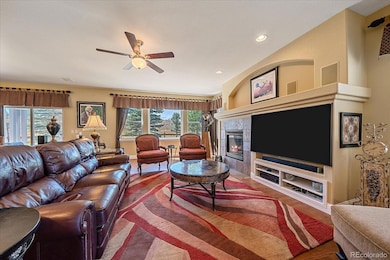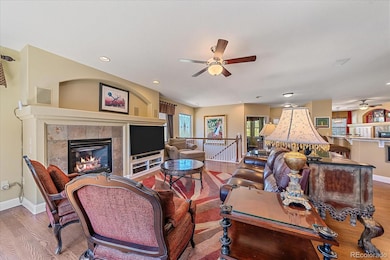8251 S Quatar Cir Aurora, CO 80016
Heritage Eagle Bend NeighborhoodEstimated payment $5,821/month
Highlights
- Concierge
- Fitness Center
- Primary Bedroom Suite
- Golf Course Community
- Active Adult
- Gated Community
About This Home
Wait until you see this gorgeous, updated home on a quiet street in HEB! When you walk in you will notice the open floor plan and stunning hardwood floors. The kitchen is an entertainer's dream with a gas cooktop and double ovens. This home really is main floor living at its best as there is a large office with built in bookshelves, a large bonus room with fireplace that can be a formal dining room or additional family room. The primary bedroom is large with hardwood floors and a great view of the backyard and a newly remodeled ensuite. There is also a guest bedroom and bath on this level as well. The basement features a huge family room with a wet bar, wine fridge and wine rack. Entertain your guests with the pool table and area for a game table. There are two additional large bedrooms with walk in closets and a 3/4 bath. The storage is amazing! Once you step out to the back yard, you will be stunned at the huge patio and outdoor living space as well as the privacy. This home backs to open space and is very peaceful. The garage is oversized for golf cart parking or a workbench area. The exterior has been recently painted and the roof replaced. Make sure you stop by our clubhouse with the Eagles Nest restaurant/lounge, ballroom, library, meeting rooms, welcome desk, fitness center, billiards, indoor pool, sauna and hot tub. Outdoors, we have another pool, bocce, tennis, pickle ball and of course, golf! Welcome Home!
Listing Agent
Eagle Bend Realty Brokerage Email: lori@eaglebendrealty.com,701-730-5879 License #100081241 Listed on: 09/17/2025
Home Details
Home Type
- Single Family
Est. Annual Taxes
- $5,782
Year Built
- Built in 2006 | Remodeled
Lot Details
- 0.25 Acre Lot
- Open Space
- Partially Fenced Property
- Landscaped
- Secluded Lot
- Level Lot
- Irrigation
- Many Trees
- Private Yard
HOA Fees
- $348 Monthly HOA Fees
Parking
- 3 Car Attached Garage
- Dry Walled Garage
- Tandem Parking
Property Views
- Pasture
- Mountain
Home Design
- Contemporary Architecture
- Brick Exterior Construction
- Frame Construction
- Wood Siding
Interior Spaces
- 1-Story Property
- Open Floorplan
- Wet Bar
- Built-In Features
- Bar Fridge
- High Ceiling
- Ceiling Fan
- Family Room with Fireplace
- 3 Fireplaces
- Living Room with Fireplace
- Dining Room
- Home Office
- Bonus Room
- Utility Room
Kitchen
- Eat-In Kitchen
- Double Oven
- Cooktop
- Microwave
- Dishwasher
- Kitchen Island
- Granite Countertops
- Disposal
Flooring
- Wood
- Carpet
- Tile
Bedrooms and Bathrooms
- 4 Bedrooms | 2 Main Level Bedrooms
- Primary Bedroom Suite
- En-Suite Bathroom
- Walk-In Closet
- 3 Bathrooms
Laundry
- Laundry Room
- Dryer
- Washer
Finished Basement
- Basement Fills Entire Space Under The House
- Sump Pump
- 2 Bedrooms in Basement
Home Security
- Carbon Monoxide Detectors
- Fire and Smoke Detector
Outdoor Features
- Covered Patio or Porch
Schools
- Coyote Hills Elementary School
- Fox Ridge Middle School
- Cherokee Trail High School
Utilities
- Forced Air Heating and Cooling System
- Heating System Uses Natural Gas
- Natural Gas Connected
- Gas Water Heater
Listing and Financial Details
- Exclusions: Garage fridge, personal property
- Assessor Parcel Number 034437801
Community Details
Overview
- Active Adult
- Association fees include reserves, recycling, road maintenance, sewer, trash
- Heritage Eagle Bend Association, Phone Number (303) 693-7788
- Built by Lennar
- Heritage Eagle Bend Subdivision
- Greenbelt
Amenities
- Concierge
- Sauna
- Clubhouse
- Elevator
Recreation
- Golf Course Community
- Tennis Courts
- Fitness Center
- Community Pool
- Community Spa
- Park
- Trails
Security
- Gated Community
Map
Home Values in the Area
Average Home Value in this Area
Tax History
| Year | Tax Paid | Tax Assessment Tax Assessment Total Assessment is a certain percentage of the fair market value that is determined by local assessors to be the total taxable value of land and additions on the property. | Land | Improvement |
|---|---|---|---|---|
| 2024 | $5,433 | $55,537 | -- | -- |
| 2023 | $5,433 | $55,537 | $0 | $0 |
| 2022 | $4,827 | $45,664 | $0 | $0 |
| 2021 | $4,983 | $45,664 | $0 | $0 |
| 2020 | $4,418 | $40,497 | $0 | $0 |
| 2019 | $4,395 | $40,497 | $0 | $0 |
| 2018 | $4,666 | $40,562 | $0 | $0 |
| 2017 | $4,702 | $40,562 | $0 | $0 |
| 2016 | $4,494 | $37,325 | $0 | $0 |
| 2015 | $4,464 | $37,325 | $0 | $0 |
| 2014 | -- | $35,614 | $0 | $0 |
| 2013 | -- | $35,710 | $0 | $0 |
Property History
| Date | Event | Price | List to Sale | Price per Sq Ft |
|---|---|---|---|---|
| 09/17/2025 09/17/25 | For Sale | $945,000 | -- | $241 / Sq Ft |
Purchase History
| Date | Type | Sale Price | Title Company |
|---|---|---|---|
| Warranty Deed | $767,000 | Fidelity National Title Co | |
| Warranty Deed | $539,500 | First American Title Ins Co | |
| Quit Claim Deed | -- | None Available | |
| Special Warranty Deed | $420,500 | North American Title |
Mortgage History
| Date | Status | Loan Amount | Loan Type |
|---|---|---|---|
| Previous Owner | $299,000 | Fannie Mae Freddie Mac |
Source: REcolorado®
MLS Number: 9838410
APN: 2073-36-3-09-039
- 8322 S Quatar Cir
- 8267 S Sicily Ct
- 22460 E Heritage Pkwy
- 8644 S Quemoy St
- 8654 S Quemoy St
- 8664 S Quemoy St
- 21931 E Canyon Place
- 22680 E Eads Cir
- 22852 E David Place
- 22878 E Bailey Cir
- 22840 E Heritage Pkwy
- 8792 S Quemoy St
- 8831 S Quemoy St
- 8363 S Winnipeg Ct
- 8772 S Sicily Ct
- 22057 E Rockinghorse Pkwy
- 8538 S Quatar St
- 8871 S Quemoy St
- 22654 E Henderson Dr
- 8844 S Quemoy Ct
- 22030 E Aurora Pkwy
- 8781 S Wenatchee Ct
- 7700 S Winnipeg St
- 7969 S Buchanan Way
- 7400 S Addison Ct
- 7063 S Malta Ct
- 22920 E Roxbury Dr Unit C
- 22920 E Roxbury Dr
- 12331 N Antelope Trail
- 23680 E Easter Dr
- 22898 E Ottawa Place
- 22580 E Ontario Dr Unit 104
- 22159 E Ontario Dr
- 6850 S Versailles Way
- 19255 E Cottonwood Dr
- 6891 S Algonquian Ct
- 6753 S Winnipeg Cir Unit 101
- 22125 E Euclid Dr
- 22898 E Euclid Cir Unit ID1057091P
- 8521 Kings Point Way
