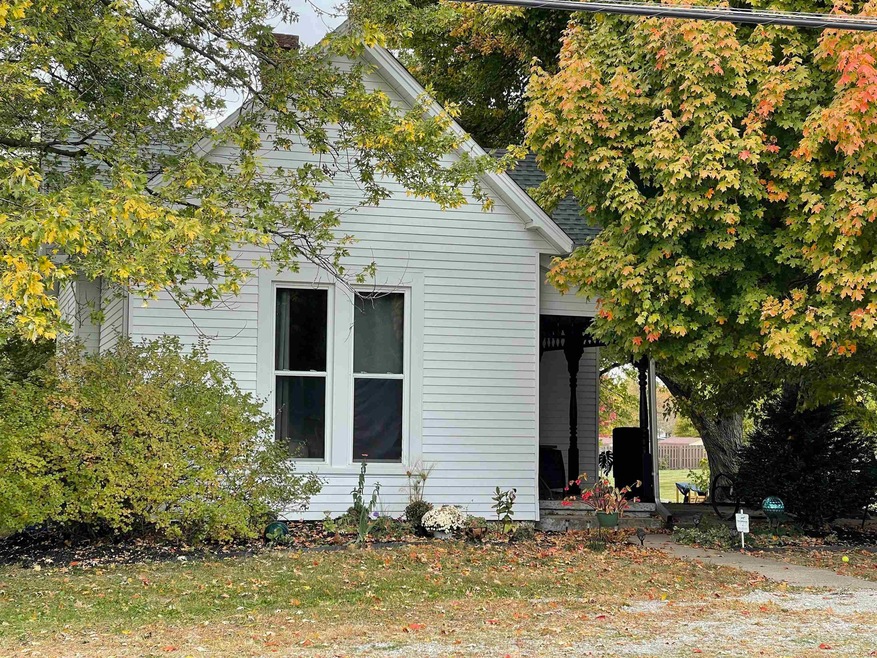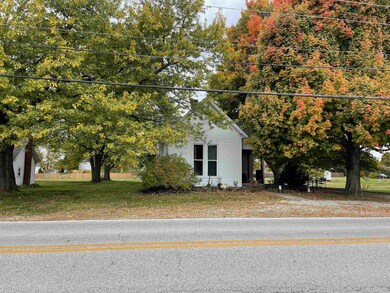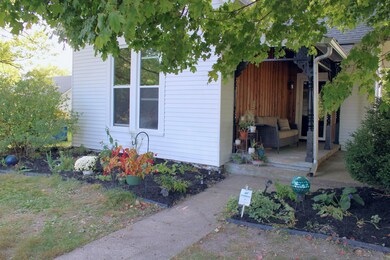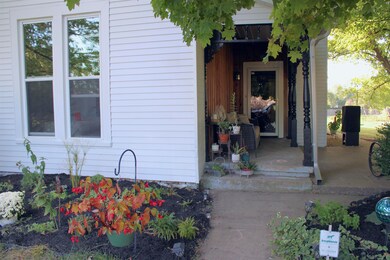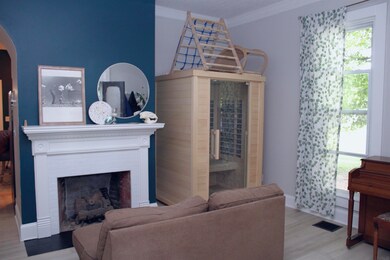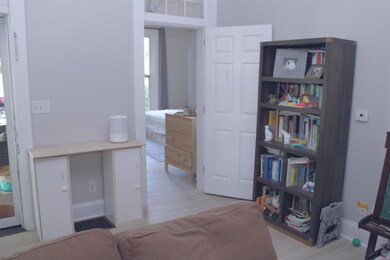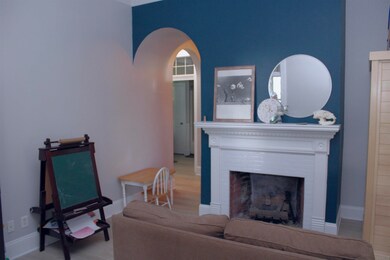
8252 Mathews Rd Indianapolis, IN 46259
South Franklin NeighborhoodHighlights
- 1.99 Acre Lot
- 1-Story Property
- Forced Air Heating and Cooling System
- Franklin Central High School Rated A-
About This Home
As of February 2023This 2 bedroom farmhouse is situated on just over 2 acres! New flooring, fresh paint, updated kitchen and windows. You will love the high ceilings and tall windows! When you go in, look up and don't miss the transom windows at the top of the doors. Plenty of room for a garden, play area, pool or whatever your heart desires. Worried about where you'll store your things? The 36X48 pole, with concrete floor & electricity will take care of those concerns! What was once a utility room is now a bonus room to watch TV or hang out. Country feel yet close to everything you could need!
Last Buyer's Agent
RACI NonMember
NonMember RACI
Home Details
Home Type
- Single Family
Est. Annual Taxes
- $2,846
Year Built
- Built in 1900
Lot Details
- 1.99 Acre Lot
- Lot Dimensions are 292x270
- Property is zoned C3
Home Design
- Vinyl Construction Material
Interior Spaces
- 1-Story Property
- Living Room with Fireplace
- Partially Finished Basement
- Basement Cellar
Bedrooms and Bathrooms
- 2 Bedrooms
- 1 Full Bathroom
Schools
- Adams Elementary School
- Franklin Township East Middle School
- Franklin Central High School
Utilities
- Forced Air Heating and Cooling System
Listing and Financial Details
- Assessor Parcel Number 49-15-24-112-002.000-300
Ownership History
Purchase Details
Home Financials for this Owner
Home Financials are based on the most recent Mortgage that was taken out on this home.Purchase Details
Home Financials for this Owner
Home Financials are based on the most recent Mortgage that was taken out on this home.Purchase Details
Home Financials for this Owner
Home Financials are based on the most recent Mortgage that was taken out on this home.Similar Homes in Indianapolis, IN
Home Values in the Area
Average Home Value in this Area
Purchase History
| Date | Type | Sale Price | Title Company |
|---|---|---|---|
| Warranty Deed | $289,000 | Ata National Title Group | |
| Warranty Deed | $220,000 | New Title Company Name | |
| Deed | $220,000 | -- |
Mortgage History
| Date | Status | Loan Amount | Loan Type |
|---|---|---|---|
| Open | $100,000 | New Conventional | |
| Previous Owner | $213,000 | New Conventional |
Property History
| Date | Event | Price | Change | Sq Ft Price |
|---|---|---|---|---|
| 02/17/2023 02/17/23 | Sold | $289,000 | 0.0% | $217 / Sq Ft |
| 02/17/2023 02/17/23 | Sold | $289,000 | -3.6% | $212 / Sq Ft |
| 01/03/2023 01/03/23 | Pending | -- | -- | -- |
| 01/03/2023 01/03/23 | Pending | -- | -- | -- |
| 11/28/2022 11/28/22 | Price Changed | $299,900 | 0.0% | $225 / Sq Ft |
| 11/22/2022 11/22/22 | Price Changed | $299,900 | -4.8% | $220 / Sq Ft |
| 10/25/2022 10/25/22 | Price Changed | $314,999 | 0.0% | $236 / Sq Ft |
| 10/24/2022 10/24/22 | Price Changed | $314,900 | -3.1% | $231 / Sq Ft |
| 10/23/2022 10/23/22 | For Sale | $325,000 | 0.0% | $244 / Sq Ft |
| 10/07/2022 10/07/22 | For Sale | $325,000 | +47.7% | $238 / Sq Ft |
| 04/28/2017 04/28/17 | Sold | $220,000 | 0.0% | $172 / Sq Ft |
| 03/31/2017 03/31/17 | Pending | -- | -- | -- |
| 03/31/2017 03/31/17 | Price Changed | $220,000 | +22.9% | $172 / Sq Ft |
| 03/01/2017 03/01/17 | For Sale | $179,000 | -- | $140 / Sq Ft |
Tax History Compared to Growth
Tax History
| Year | Tax Paid | Tax Assessment Tax Assessment Total Assessment is a certain percentage of the fair market value that is determined by local assessors to be the total taxable value of land and additions on the property. | Land | Improvement |
|---|---|---|---|---|
| 2024 | $3,409 | $307,400 | $36,700 | $270,700 |
| 2023 | $3,409 | $286,600 | $36,700 | $249,900 |
| 2022 | $2,087 | $148,700 | $36,700 | $112,000 |
| 2021 | $2,847 | $124,400 | $36,700 | $87,700 |
| 2020 | $2,897 | $127,100 | $35,600 | $91,500 |
| 2019 | $2,469 | $106,500 | $30,600 | $75,900 |
| 2018 | $2,463 | $106,500 | $30,600 | $75,900 |
| 2017 | $2,261 | $97,300 | $30,600 | $66,700 |
| 2016 | $2,230 | $96,100 | $30,600 | $65,500 |
| 2014 | $2,075 | $96,500 | $30,600 | $65,900 |
| 2013 | $1,996 | $96,500 | $30,600 | $65,900 |
Agents Affiliated with this Home
-

Seller's Agent in 2023
Dawn Whalen
F.C. Tucker Company - Greenwood
(317) 459-5182
7 in this area
249 Total Sales
-
R
Buyer's Agent in 2023
RACI NonMember
NonMember RACI
-
D
Buyer's Agent in 2023
David McBeath
Carpenter, REALTORS®
-

Seller's Agent in 2017
Anna Bow
Tomorrow Realty, Inc.
(317) 372-4365
1 in this area
115 Total Sales
Map
Source: Indiana Regional MLS
MLS Number: 202243990
APN: 49-15-24-112-002.000-300
- 7710 Samuel Dr
- 7823 Ashtree Dr
- 7304 E Stop 11 Rd
- 7522 Timberfield Ln
- 7741 Long Branch Dr
- 8513 Shelbyville Rd
- 6928 Shoals Way
- 8240 Flat Branch Dr
- 8030 5 Points Rd
- 7927 Broadmead Way
- 7140 Lakeland Trails Blvd
- 7637 Sand Run Ct
- 6848 Harriet Dr
- 8251 Garden Ridge Rd
- 8905 Maze Rd
- 7845 Centerstone Ct
- 7607 Ardwell Ct
- 8508 Aviva Ln
- 7233 Capel Dr
- 8923 Maze Rd
