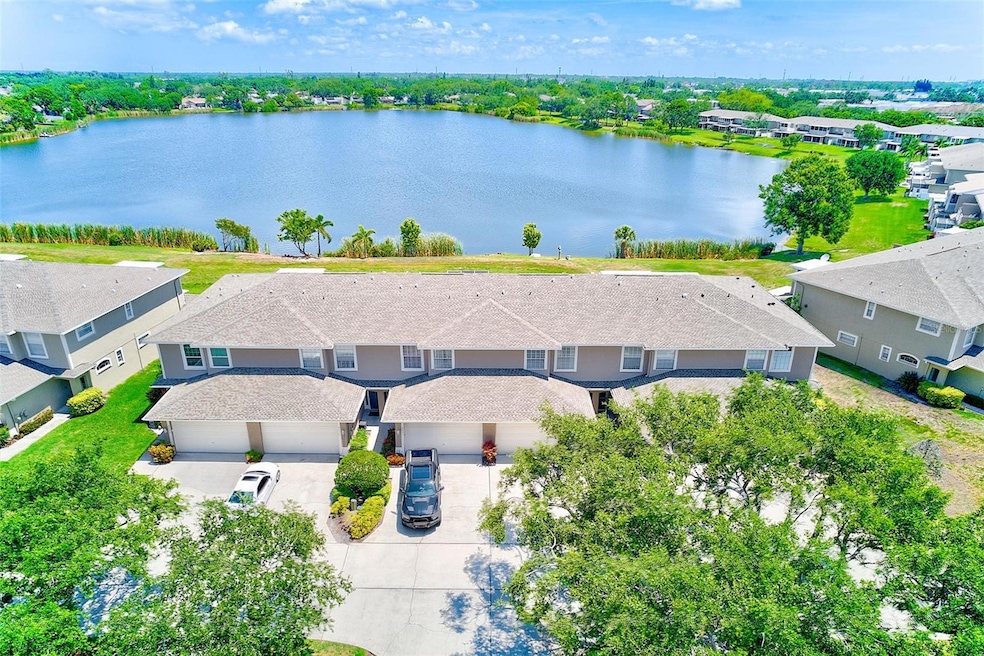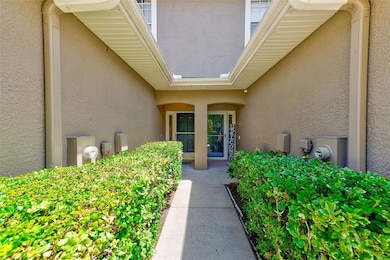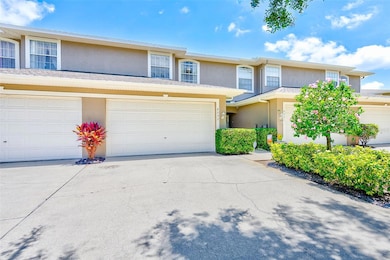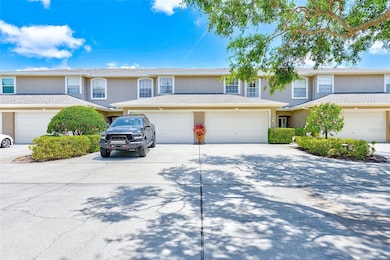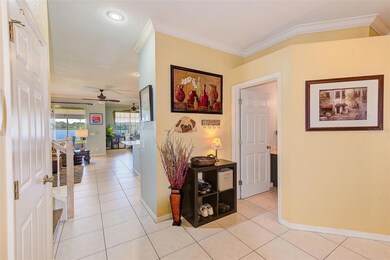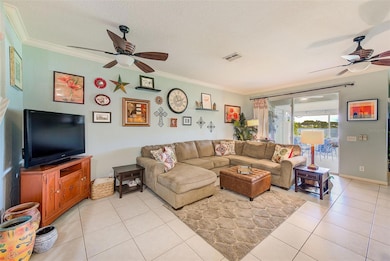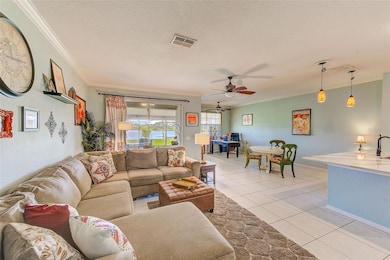
Estimated payment $2,696/month
Highlights
- 25 Feet of Lake Waterfront
- In Ground Pool
- Deck
- Walsingham Elementary School Rated 9+
- Open Floorplan
- Hydromassage or Jetted Bathtub
About This Home
Welcome to your dream townhome on Lake Allen - tucked away on a quiet, dead-end street with sidewalks and streetlights. Inside you will be greeted by the perfect amount of natural light and sweeping lake views. The open-concept main level is thoughtfully designed with 10-foot ceilings, oversized tile flooring and recessed lighting. The kitchen is a true showstopper, with gorgeous quartz countertops, rich wood cabinetry, sleek stainless steel appliances, and a custom pantry with pull-out drawers. Large sliding doors lead to a spacious screened porch overlooking the water - ideal for morning coffee, relaxing with a good book, or weekend gatherings. A convenient half bath and spacious laundry room with storage complete the main floor. Upstairs, the primary suite is your personal retreat, with a grand, double-door entry, two generous closets, and a spa-like ensuite bathroom boasting a jetted garden tub, separate glass-enclosed shower, and dual sink vanity. Your private balcony provides front-row seats to breathtaking sunsets over the lake - a perfect way to unwind. Two additional bedrooms share a well-appointed bathroom with shower/tub combination, offering space and comfort for guests or family. The sparkling, community pool is the perfect place to cool off on a hot summer day. This sought-after townhome community offers residents low monthly HOA fees of just $120.00 per month, is pet-friendly, and best of all—no flood insurance required. Large, 2 car garage with new opener and extra parking in the front. Roof 2024. Lake Allen provides access for fishing, canoeing, and kayaking right from your backyard! Don’t miss your chance to enjoy waterfront living in a low-maintenance home just minutes from our award-winning beaches.
Last Listed By
COLDWELL BANKER REALTY Brokerage Phone: 727-581-9411 License #3294553 Listed on: 05/28/2025

Townhouse Details
Home Type
- Townhome
Est. Annual Taxes
- $4,105
Year Built
- Built in 2004
Lot Details
- 6,098 Sq Ft Lot
- 25 Feet of Lake Waterfront
- Lake Front
- Street terminates at a dead end
- East Facing Home
- Mature Landscaping
- Landscaped with Trees
HOA Fees
- $120 Monthly HOA Fees
Parking
- 2 Car Attached Garage
Home Design
- Slab Foundation
- Shingle Roof
- Block Exterior
Interior Spaces
- 2,051 Sq Ft Home
- 2-Story Property
- Open Floorplan
- Crown Molding
- High Ceiling
- Ceiling Fan
- Blinds
- Living Room
- Inside Utility
- Lake Views
- Attic
Kitchen
- Breakfast Bar
- Range
- Dishwasher
- Solid Wood Cabinet
- Disposal
Flooring
- Ceramic Tile
- Luxury Vinyl Tile
Bedrooms and Bathrooms
- 3 Bedrooms
- Primary Bedroom Upstairs
- En-Suite Bathroom
- Walk-In Closet
- Hydromassage or Jetted Bathtub
- Bathtub With Separate Shower Stall
Laundry
- Laundry Room
- Dryer
- Washer
Home Security
Outdoor Features
- In Ground Pool
- Access To Lake
- Balcony
- Deck
- Screened Patio
- Porch
Schools
- Walsingham Elementary School
- Osceola Middle School
- Pinellas Park High School
Utilities
- Central Heating and Cooling System
- Electric Water Heater
- High Speed Internet
- Cable TV Available
Listing and Financial Details
- Visit Down Payment Resource Website
- Tax Lot 21
- Assessor Parcel Number 12-30-15-83923-000-0210
Community Details
Overview
- Association fees include pool, maintenance structure, ground maintenance, recreational facilities
- Dave Ternes Association, Phone Number (816) 309-3733
- Somerset Lakes Subdivision
- The community has rules related to deed restrictions
Recreation
- Community Pool
Pet Policy
- Dogs and Cats Allowed
Security
- Hurricane or Storm Shutters
- Fire and Smoke Detector
Map
Home Values in the Area
Average Home Value in this Area
Tax History
| Year | Tax Paid | Tax Assessment Tax Assessment Total Assessment is a certain percentage of the fair market value that is determined by local assessors to be the total taxable value of land and additions on the property. | Land | Improvement |
|---|---|---|---|---|
| 2024 | $4,092 | $261,595 | -- | -- |
| 2023 | $4,092 | $253,976 | $0 | $0 |
| 2022 | $3,975 | $246,579 | $0 | $0 |
| 2021 | $3,964 | $239,397 | $0 | $0 |
| 2020 | $3,905 | $236,092 | $0 | $0 |
| 2019 | $3,833 | $230,784 | $0 | $230,784 |
| 2018 | $4,480 | $219,070 | $0 | $0 |
| 2017 | $4,195 | $202,184 | $0 | $0 |
| 2016 | $2,254 | $148,353 | $0 | $0 |
| 2015 | $2,297 | $147,322 | $0 | $0 |
| 2014 | $2,282 | $146,153 | $0 | $0 |
Property History
| Date | Event | Price | Change | Sq Ft Price |
|---|---|---|---|---|
| 05/28/2025 05/28/25 | For Sale | $399,000 | -- | $195 / Sq Ft |
Purchase History
| Date | Type | Sale Price | Title Company |
|---|---|---|---|
| Warranty Deed | $245,000 | None Available | |
| Warranty Deed | $236,500 | Title First Inc |
Mortgage History
| Date | Status | Loan Amount | Loan Type |
|---|---|---|---|
| Open | $75,000 | Credit Line Revolving | |
| Open | $240,562 | FHA | |
| Previous Owner | $25,000 | Credit Line Revolving | |
| Previous Owner | $73,300 | Unknown |
Similar Homes in Largo, FL
Source: Stellar MLS
MLS Number: TB8390013
APN: 12-30-15-83923-000-0210
- 8253 118th Ave Unit 6
- 8221 118th Ave Unit 6
- 12172 Wild Acres Rd
- 12170 Lake Allen Dr
- 12417 84th Way
- 10823 Indian Hills Ct Unit 33
- 12597 Cumberland Dr
- 12110 75th St
- 10745 Bardes Ct
- 12140 74th St
- 8996 Southern Comfort Dr
- 12182 73rd St
- 11665 Leisure Ln W
- 9097 Southern Comfort Dr
- 9062 Sunrise Dr
- 11546 Leisure Ln W
- 9086 Enchantment Dr
- 13032 Cumberland Dr
- 8103 Bardmoor Place Unit 203G
- 7215 121st Terrace
