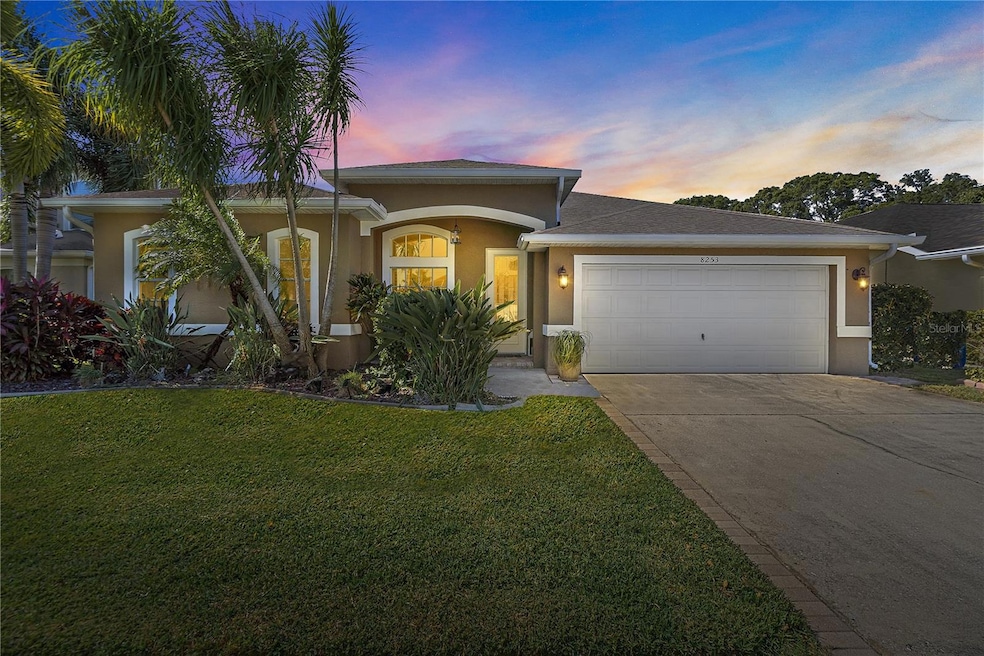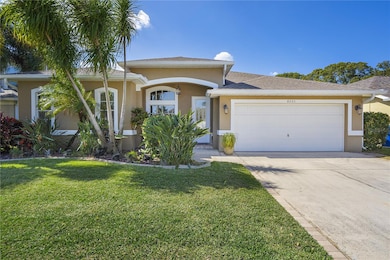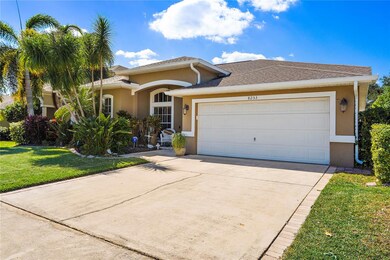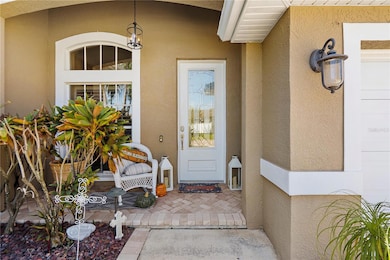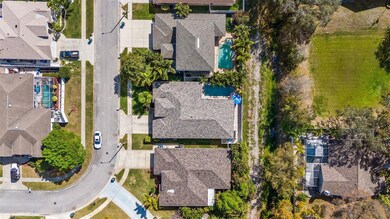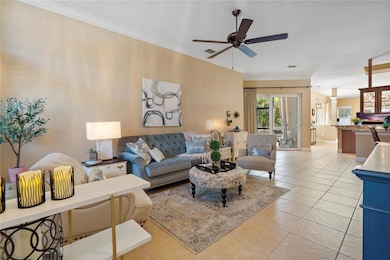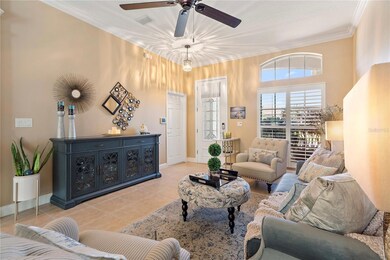
8253 Wild Oaks Cir Largo, FL 33773
Ulmerton NeighborhoodEstimated Value: $639,242 - $681,000
Highlights
- In Ground Pool
- Open Floorplan
- Bonus Room
- Walsingham Elementary School Rated 9+
- Attic
- High Ceiling
About This Home
As of May 2024This exceptional home offers a unique blend of features suitable for a variety of lifestyle needs. Featuring 3 ample sized bedrooms plus bonus room, a primary suite, 2 full bathrooms, a 2-car garage, attic storage, screened lanai, backyard enclosed by vinyl fencing with a spacious Pebble Tec swimming pool (saltwater capable), PLUS A NEW ROOF completed in February ’24 with wind resistant Owen Corning shingles. Nestled in the Wild Oaks neighborhood, located between Starkey Rd and Belcher Rd, it is described as a tight-knit community that enjoys passing each other on evening strolls. Upon entering the front door, you're greeted by a grand open space, highlighted by crafted woodwork, beveled crown molding, large baseboards, and 10' high ceilings. The open design encourages interaction between family members, while still providing designated spaces for each area. The kitchen stands out with custom wood soft-close cabinets, illuminated glass display shelves, granite countertops, stainless steel appliances, range hood that vents to the outside, double convection oven, closet pantry, elevated breakfast bar, and an accent lighted tray ceiling. The family room is spacious enough for the largest of televisions, and the $10k worth of custom drapes covering the impact-rated slider glass doors will be included with the home purchase. The primary bedroom boasts a tray ceiling with fan and accent lighting, modern sconces, and a cozy reading corner. The en-suite bathroom features a jacuzzi garden tub, separate glass shower with dual shower heads, double vanity, private toilet closet, and a generous walk-in closet. Plus, there is access to the lanai from this bedroom. Additional bedrooms are situated on the opposite side of the home, along with a bonus room and a laundry room. The bedrooms are adorned with chair rails and offer suitable closet space, while the bonus room features a sizeable closet with a cherry wood storage system, making it suitable for various uses, such as an office, 4th bedroom, yoga room, or nursery. The laundry room is equipped to accommodate modern front-load washers and dryers and offers cabinet storage. The great outdoors of this property underwent updates in 2018, transforming the covered porch into a delightful, screened enclosure with a ceiling fan. The landscaped backyard is low maintenance as it is lined with pavers and can be accessed from 2 sets of sliders doors in the home and 2 gate entrances on either side of home. It provides plenty of space for lounging and outdoor dining, and even has space for cornhole games. A large shed, along with additional storage space, is located on the backside of the home. The 2-car garage comes with storage cabinets and shelves; and the pull-down stairs for the attic provide easy access to even more storage. This home features stunning natural lighting during the day, while the west sun illuminates the pool area for afternoon relaxation. The specially designed house lighting creates an enchanting ambiance inside and outside the property during the evening. Additional home details include extra kitchen electrical outlets, linen closets in both bathrooms, new garage door spring in 2021, an 80-gallon water heater installed in 2018, impact-rated slider doors and 4 impact-rated windows (not all windows are impact-rated), and a zone-controlled rain sensor sprinkler system. Ask your Realtor for the property feature sheet and schedule a viewing to see this exceptional property in person.
Last Listed By
CHARLES RUTENBERG REALTY INC Brokerage Phone: 866-580-6402 License #3356020 Listed on: 03/01/2024

Home Details
Home Type
- Single Family
Est. Annual Taxes
- $8,768
Year Built
- Built in 2004
Lot Details
- 5,998 Sq Ft Lot
- Lot Dimensions are 98x58
- East Facing Home
- Vinyl Fence
- Child Gate Fence
- Mature Landscaping
- Level Lot
- Irrigation
- Landscaped with Trees
HOA Fees
- $50 Monthly HOA Fees
Parking
- 2 Car Attached Garage
- Ground Level Parking
- Garage Door Opener
- Driveway
Home Design
- Slab Foundation
- Shingle Roof
- Concrete Siding
- Block Exterior
- Stucco
Interior Spaces
- 2,231 Sq Ft Home
- 1-Story Property
- Open Floorplan
- Built-In Features
- Chair Railings
- Crown Molding
- Tray Ceiling
- High Ceiling
- Ceiling Fan
- Double Pane Windows
- Shades
- Shutters
- Blinds
- Drapes & Rods
- Sliding Doors
- Family Room Off Kitchen
- Formal Dining Room
- Den
- Bonus Room
- Pool Views
- Attic
Kitchen
- Eat-In Kitchen
- Cooktop with Range Hood
- Recirculated Exhaust Fan
- Microwave
- Ice Maker
- Dishwasher
- Stone Countertops
- Solid Wood Cabinet
- Disposal
Flooring
- Carpet
- Laminate
- Concrete
- Tile
Bedrooms and Bathrooms
- 3 Bedrooms
- Split Bedroom Floorplan
- Walk-In Closet
- 2 Full Bathrooms
Laundry
- Laundry Room
- Dryer
- Washer
Home Security
- Security System Leased
- High Impact Windows
- Fire and Smoke Detector
Pool
- In Ground Pool
- Gunite Pool
- Pool Lighting
Outdoor Features
- Covered patio or porch
- Exterior Lighting
- Shed
- Rain Gutters
- Private Mailbox
Schools
- Walsingham Elementary School
- Osceola Middle School
- Pinellas Park High School
Utilities
- Central Heating and Cooling System
- Thermostat
- Underground Utilities
- Electric Water Heater
- Water Softener
- Cable TV Available
Community Details
- Association fees include common area taxes, management
- Proactive Property Management / Dan Yoder Association, Phone Number (727) 942-4755
- Visit Association Website
- Wild Oaks Subdivision
- The community has rules related to building or community restrictions
Listing and Financial Details
- Visit Down Payment Resource Website
- Tax Lot 30
- Assessor Parcel Number 12-30-15-97522-000-0300
Ownership History
Purchase Details
Home Financials for this Owner
Home Financials are based on the most recent Mortgage that was taken out on this home.Purchase Details
Home Financials for this Owner
Home Financials are based on the most recent Mortgage that was taken out on this home.Purchase Details
Home Financials for this Owner
Home Financials are based on the most recent Mortgage that was taken out on this home.Purchase Details
Purchase Details
Purchase Details
Home Financials for this Owner
Home Financials are based on the most recent Mortgage that was taken out on this home.Purchase Details
Home Financials for this Owner
Home Financials are based on the most recent Mortgage that was taken out on this home.Purchase Details
Purchase Details
Similar Homes in Largo, FL
Home Values in the Area
Average Home Value in this Area
Purchase History
| Date | Buyer | Sale Price | Title Company |
|---|---|---|---|
| Askin Adam John | $672,000 | Gulfside Title Services | |
| Hoeflich Linda L | $610,000 | Seminole Title | |
| Marks David S | $395,000 | Seminole Title Company | |
| Glover Dennis C | $380,000 | Title Town Partners Llc | |
| Amin Reyna Shah | -- | Attorney | |
| Amin Reyna | $325,000 | Star Title Partners Of Palm | |
| Woolfe Jaimie L | -- | Pasco Title | |
| Images Custom Homes Inc | $73,900 | -- | |
| Woolfe Rosemary | $86,000 | Pasco Title |
Mortgage History
| Date | Status | Borrower | Loan Amount |
|---|---|---|---|
| Open | Askin Adam John | $571,200 | |
| Previous Owner | Marks David S | $330,000 | |
| Previous Owner | Glover Dennis C | $250,000 | |
| Previous Owner | Amin Reyna | $299,000 | |
| Previous Owner | Bryan Jaimie L | $129,500 | |
| Previous Owner | Bryan Chad | $27,000 | |
| Previous Owner | Woolfe Jaimie L | $200,000 |
Property History
| Date | Event | Price | Change | Sq Ft Price |
|---|---|---|---|---|
| 05/02/2024 05/02/24 | Sold | $672,000 | -3.0% | $301 / Sq Ft |
| 03/07/2024 03/07/24 | Pending | -- | -- | -- |
| 03/01/2024 03/01/24 | For Sale | $692,900 | +13.6% | $311 / Sq Ft |
| 01/28/2022 01/28/22 | Sold | $610,000 | +6.1% | $273 / Sq Ft |
| 01/14/2022 01/14/22 | Pending | -- | -- | -- |
| 01/13/2022 01/13/22 | For Sale | $574,900 | +45.5% | $258 / Sq Ft |
| 07/19/2019 07/19/19 | Sold | $395,000 | -5.9% | $177 / Sq Ft |
| 06/25/2019 06/25/19 | Pending | -- | -- | -- |
| 06/21/2019 06/21/19 | For Sale | $419,900 | -- | $188 / Sq Ft |
Tax History Compared to Growth
Tax History
| Year | Tax Paid | Tax Assessment Tax Assessment Total Assessment is a certain percentage of the fair market value that is determined by local assessors to be the total taxable value of land and additions on the property. | Land | Improvement |
|---|---|---|---|---|
| 2024 | $8,768 | $520,937 | -- | -- |
| 2023 | $8,768 | $505,764 | $153,384 | $352,380 |
| 2022 | $4,983 | $304,044 | $0 | $0 |
| 2021 | $5,049 | $295,188 | $0 | $0 |
| 2020 | $5,044 | $291,112 | $0 | $0 |
| 2019 | $4,357 | $255,274 | $0 | $0 |
| 2018 | $4,319 | $250,514 | $0 | $0 |
| 2017 | $3,432 | $205,074 | $0 | $0 |
| 2016 | $3,341 | $200,856 | $0 | $0 |
| 2015 | $3,391 | $199,460 | $0 | $0 |
| 2014 | -- | $197,877 | $0 | $0 |
Agents Affiliated with this Home
-
Julie Sartain

Seller's Agent in 2024
Julie Sartain
CHARLES RUTENBERG REALTY INC
(727) 420-6107
2 in this area
94 Total Sales
-
Monica Crawford

Buyer's Agent in 2024
Monica Crawford
KELLER WILLIAMS ST PETE REALTY
1 in this area
179 Total Sales
-
Karolina Taylor

Seller's Agent in 2022
Karolina Taylor
EPIQUE REALTY, INC.
(813) 702-5478
4 in this area
103 Total Sales
-
Doreen Moore
D
Seller's Agent in 2019
Doreen Moore
TOTAL REALTY SERVICES INC
(727) 638-2340
60 Total Sales
-
Anna Maslanka

Seller Co-Listing Agent in 2019
Anna Maslanka
(727) 288-4796
20 Total Sales
-
Alexandra Dumrauf

Buyer's Agent in 2019
Alexandra Dumrauf
FUTURE HOME REALTY INC
(813) 600-7604
74 Total Sales
Map
Source: Stellar MLS
MLS Number: U8232797
APN: 12-30-15-97522-000-0300
- 8128 Candlewoode Dr
- 12417 84th Way
- 8500 Ulmerton Rd Unit 340
- 8500 Ulmerton Rd Unit 128
- 8500 Ulmerton Rd Unit 131
- 13032 Cumberland Dr
- 12597 Cumberland Dr
- 12172 Wild Acres Rd
- 13122 Cumberland Dr
- 12170 Lake Allen Dr
- 0 Ulmerton Rd Unit MFRTB8383148
- 13310 Thoroughbred Loop
- 7949 Ulmerton Rd
- 9015 130th Ave N
- 0 122nd Ave Unit MFRTB8368264
- 8221 118th Ave Unit 6
- 3106 Whispering Dr S
- 7100 Ulmerton Rd Unit 124
- 7100 Ulmerton Rd Unit 911
- 7100 Ulmerton Rd Unit 2199
- 8253 Wild Oaks Cir
- 8259 Wild Oaks Cir
- 8247 Wild Oaks Cir
- 8265 Wild Oaks Cir
- 8232 Wild Oaks Cir
- 8243 Wild Oaks Cir
- 8329 Wrens Way
- 8260 Wild Oaks Cir
- 8271 Wild Oaks Cir
- 8237 Wild Oaks Cir
- 8317 Wrens Way
- 8226 Wild Oaks Cir
- 8333 Wrens Way
- 8231 Wild Oaks Cir
- 8313 Wrens Way
- 8263 Wild Oaks Way
- 8220 Wild Oaks Cir
- 8337 Wrens Way
- 8225 Wild Oaks Cir
- 8343 Wrens Way Pass
