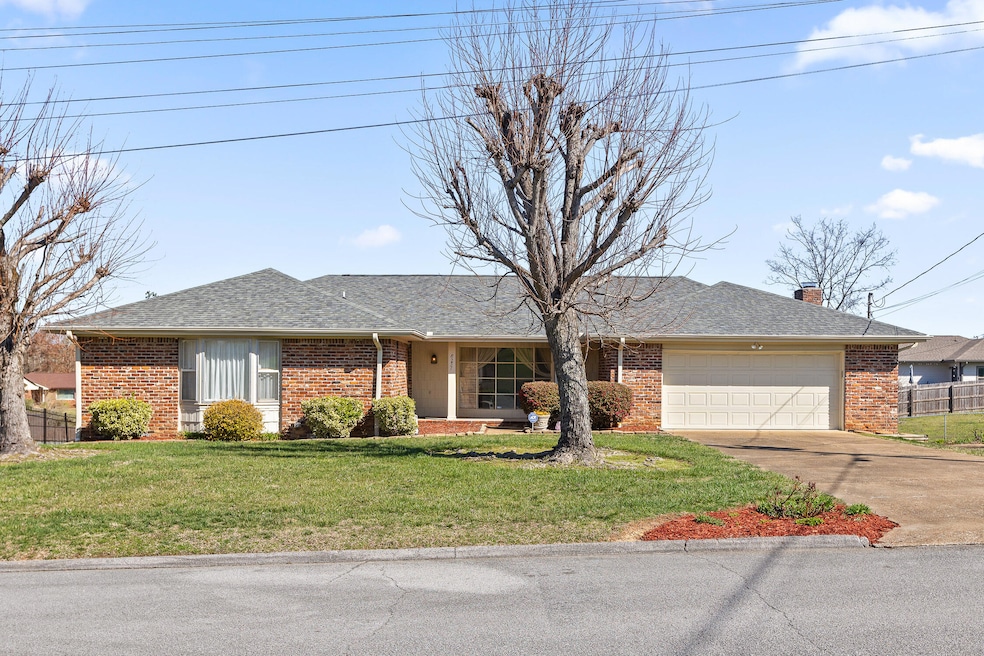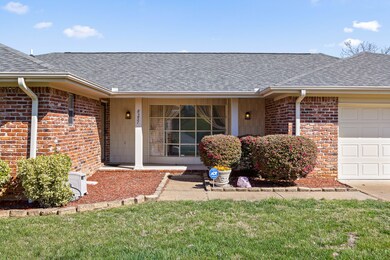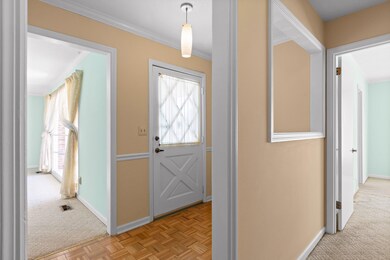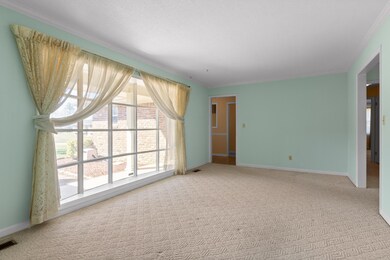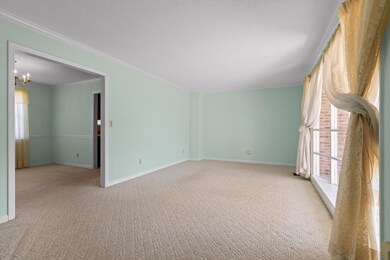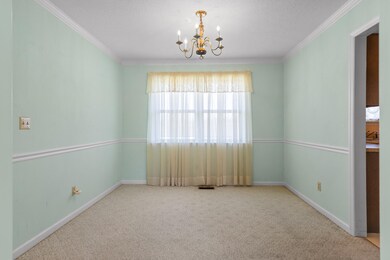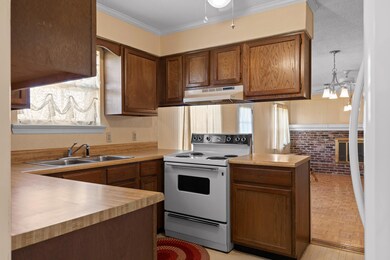
$339,900
- 3 Beds
- 2 Baths
- 1,936 Sq Ft
- 2810 Windthrush Dr
- Chattanooga, TN
Welcome to 2810 Windthrush Drive—an inviting, move-in-ready home located in a quiet, established neighborhood. This well-maintained residence features a spacious layout with bright, open living areas and a seamless flow between the kitchen, dining, and living spaces—perfect for both everyday comfort and entertaining.The generous primary suite includes a private en-suite bath, while
Wendy Dixon Keller Williams Realty
