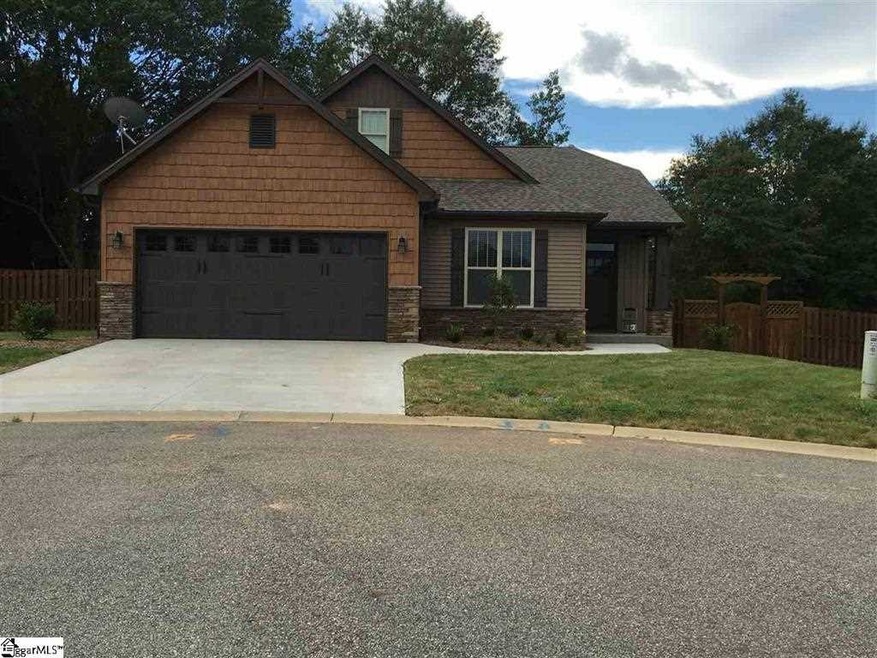
Highlights
- Open Floorplan
- Craftsman Architecture
- Wood Flooring
- River Ridge Elementary School Rated A-
- Recreation Room
- Solid Surface Countertops
About This Home
As of August 2016WONDERFUL NEW CRAFTSMAN STYLE NEIGHBORHOOD IN THE HWY. 296/ HWY.290/ RIVER FALLS AREA. QUALITY BUILT HOMES WITH MANY CUSTOM FEATURES INCLUDING COVERED FRONT & BACK PORCHES PLUS A PATIO FOR YOUR GRILL, FULLY SODDED YARD, IRRIGATION FRONT & BACK YARDS, BEAUTIFUL 42" KITCHEN CABINETS WITH GRANITE COUNTER TOPS, STAINLESS STEEL APPLIANCES, HAND SCRAPED 5' HARDWOOD FLOORS,OIL RUBBED BRONZE FIXTURES, STACKED STONE FIREPLACE WITH GAS LOGS, ANDERSON DOUBLE PANE WINDOWS (THERMAL), UPSTAIRS BEDROOM COULD BE USED AS BONUS/MEDIA ROOM MASTER BEDROOM ON THE MAIN LEVEL.
Home Details
Home Type
- Single Family
Est. Annual Taxes
- $410
Year Built
- Built in 2015
Lot Details
- 10,019 Sq Ft Lot
- Fenced Yard
- Level Lot
- Sprinkler System
HOA Fees
- $19 Monthly HOA Fees
Home Design
- Craftsman Architecture
- Traditional Architecture
- Patio Home
- Slab Foundation
- Architectural Shingle Roof
- Vinyl Siding
- Vinyl Trim
- Stone Exterior Construction
Interior Spaces
- 1,928 Sq Ft Home
- 1-Story Property
- Open Floorplan
- Living Quarters
- Smooth Ceilings
- Ceiling height of 9 feet or more
- Ceiling Fan
- Gas Log Fireplace
- Insulated Windows
- Tilt-In Windows
- Combination Dining and Living Room
- Home Office
- Recreation Room
- Bonus Room
- Home Gym
- Storage In Attic
- Fire and Smoke Detector
Kitchen
- Electric Oven
- Free-Standing Range
- Microwave
- Dishwasher
- Solid Surface Countertops
Flooring
- Wood
- Carpet
- Vinyl
Bedrooms and Bathrooms
- 3 Main Level Bedrooms
- Walk-In Closet
- 3 Full Bathrooms
- Double Vanity
- Bathtub
- Garden Bath
- Separate Shower
Parking
- 2 Car Garage
- Parking Storage or Cabinetry
- Driveway
Outdoor Features
- Patio
- Front Porch
Schools
- River Ridge Elementary School
- Florence Chapel Middle School
- Byrnes High School
Utilities
- Forced Air Zoned Cooling and Heating System
- Heating System Uses Natural Gas
- Gas Water Heater
Community Details
- Association fees include common area, street lights
- Built by Stonewood Homes
- Traemoor Village Subdivision
Ownership History
Purchase Details
Purchase Details
Purchase Details
Purchase Details
Home Financials for this Owner
Home Financials are based on the most recent Mortgage that was taken out on this home.Similar Homes in Moore, SC
Home Values in the Area
Average Home Value in this Area
Purchase History
| Date | Type | Sale Price | Title Company |
|---|---|---|---|
| Warranty Deed | -- | None Listed On Document | |
| Deed | $315,000 | None Listed On Document | |
| Deed | $315,000 | None Listed On Document | |
| Deed | $40,000 | None Available | |
| Deed | $60,000 | -- |
Mortgage History
| Date | Status | Loan Amount | Loan Type |
|---|---|---|---|
| Previous Owner | $213,527 | New Conventional | |
| Previous Owner | $178,289 | FHA |
Property History
| Date | Event | Price | Change | Sq Ft Price |
|---|---|---|---|---|
| 07/21/2025 07/21/25 | Price Changed | $389,900 | -2.5% | $195 / Sq Ft |
| 07/09/2025 07/09/25 | For Sale | $399,900 | +77.9% | $200 / Sq Ft |
| 08/22/2016 08/22/16 | Sold | $224,766 | 0.0% | $117 / Sq Ft |
| 08/19/2016 08/19/16 | Pending | -- | -- | -- |
| 08/19/2016 08/19/16 | For Sale | $224,766 | -- | $117 / Sq Ft |
Tax History Compared to Growth
Tax History
| Year | Tax Paid | Tax Assessment Tax Assessment Total Assessment is a certain percentage of the fair market value that is determined by local assessors to be the total taxable value of land and additions on the property. | Land | Improvement |
|---|---|---|---|---|
| 2024 | $1,807 | $12,568 | $2,528 | $10,040 |
| 2023 | $1,807 | $18,852 | $3,792 | $15,060 |
| 2022 | $1,555 | $10,337 | $1,436 | $8,901 |
| 2021 | $1,555 | $10,337 | $1,436 | $8,901 |
| 2020 | $1,527 | $10,337 | $1,436 | $8,901 |
| 2019 | $1,527 | $10,337 | $1,436 | $8,901 |
| 2018 | $1,459 | $10,337 | $1,436 | $8,901 |
| 2017 | $1,257 | $8,988 | $800 | $8,188 |
| 2016 | $103 | $800 | $800 | $0 |
| 2015 | $38 | $114 | $114 | $0 |
| 2014 | $38 | $114 | $114 | $0 |
Agents Affiliated with this Home
-
Brad Liles

Seller's Agent in 2025
Brad Liles
Keller Williams Realty
(864) 237-0660
30 in this area
352 Total Sales
-
Joy Bailey

Seller's Agent in 2016
Joy Bailey
Joy Real Estate
(864) 905-0599
146 Total Sales
Map
Source: Multiple Listing Service of Spartanburg
MLS Number: SPN237444
APN: 5-32-00-030.23
- 233 Summerfield Rd
- 1215 Cherry Orchard Rd
- 1536 Rivermeade Dr
- 1055 Millison Place
- 1007 Millison Place
- 483 N Sweetwater Hills Dr
- 1335 Maplesmith Way
- 1333 Maplesmith Way
- 1331 Maplesmith Way
- 1327 Maplesmith Way
- 1323 Maplesmith Way
- 1321 Maplesmith Way
- 1319 Maplesmith Way
- 1317 Maplesmith Way
- 1315 Maplesmith Way
