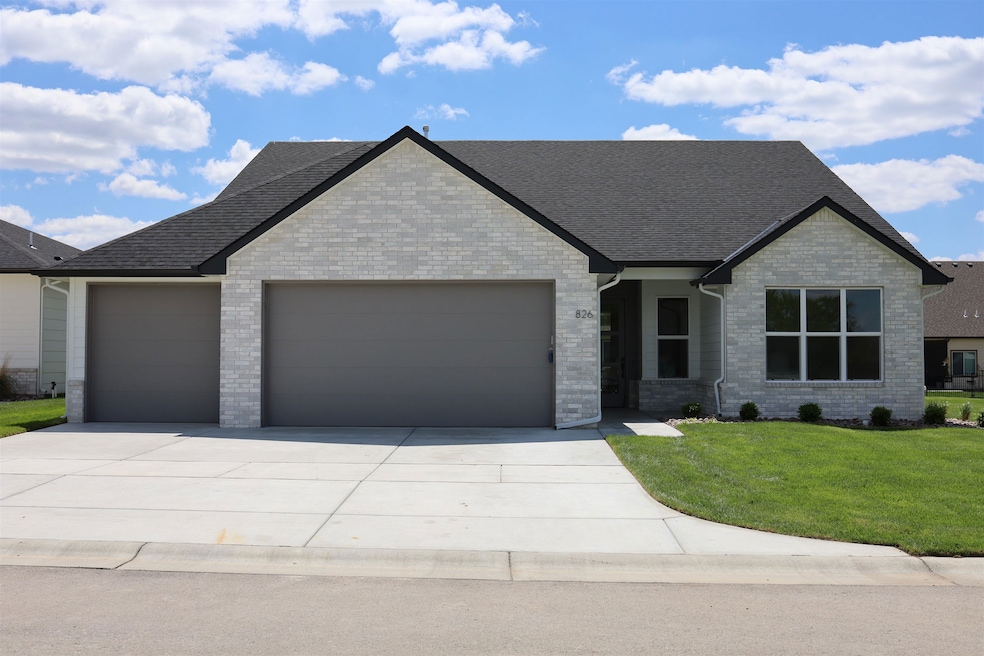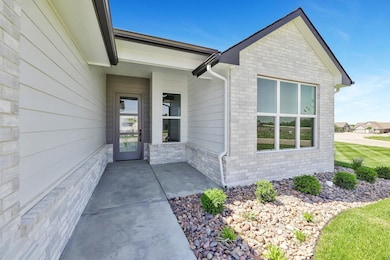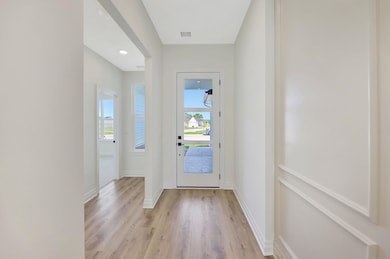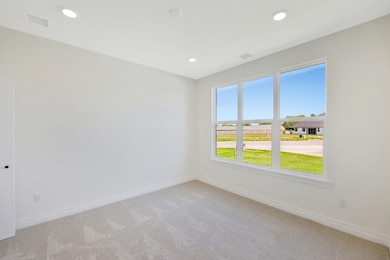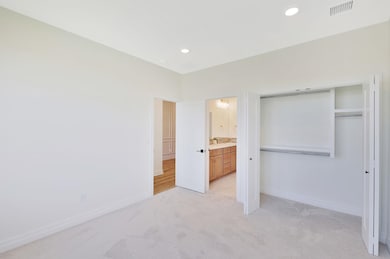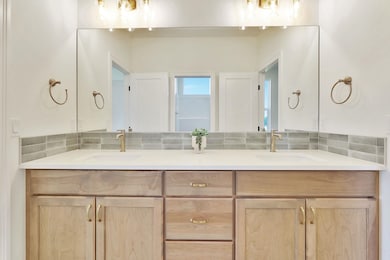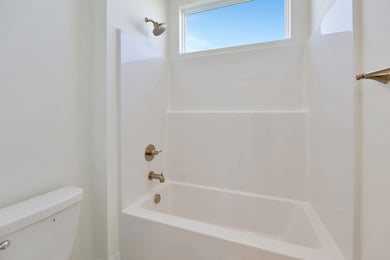826 N Speyside Cir Andover, KS 67002
Estimated payment $2,948/month
Highlights
- Fitness Center
- Sauna
- Community Pool
- Cottonwood Elementary School Rated A-
- Corner Lot
- Tennis Courts
About This Home
The Hogan is a contemporary and roomy 3-bedroom zero entry patio home. It features a spacious great room with large windows that offer ample natural light. The kitchen boasts a generous-sized island that can comfortably seat four adults. It offers a full-service kitchen amenities, allowing for convenient meal preparation and entertaining. One of the highlights of the Hogan is the zero-entry master shower, which eliminates the need to step over a threshold and provides easy accessibility. Additionally, there is a functional safe room that can double as a second master closet, adding an extra layer of security and versatility to the home. With tall ceilings, premium finishes, and skillful utilization of both natural and LED lighting, the Hogan sets a new benchmark for patio home design and construction. Its location on the premier Terradyne golf course provides a picturesque backdrop and offers an enhanced living experience for golf enthusiasts and nature lovers alike.
Listing Agent
Berkshire Hathaway PenFed Realty Brokerage Phone: 316-990-7024 License #00219901 Listed on: 12/30/2024

Open House Schedule
-
Saturday, December 20, 20251:00 to 3:00 pm12/20/2025 1:00:00 PM +00:0012/20/2025 3:00:00 PM +00:00Add to Calendar
-
Sunday, December 21, 20251:00 to 3:00 pm12/21/2025 1:00:00 PM +00:0012/21/2025 3:00:00 PM +00:00Add to Calendar
Home Details
Home Type
- Single Family
Est. Annual Taxes
- $877
Year Built
- Built in 2024
Lot Details
- 0.27 Acre Lot
- Cul-De-Sac
- Corner Lot
- Sprinkler System
HOA Fees
- $250 Monthly HOA Fees
Parking
- 3 Car Attached Garage
Home Design
- Patio Home
- Slab Foundation
- Composition Roof
Interior Spaces
- 2,029 Sq Ft Home
- 1-Story Property
- Ceiling Fan
- Electric Fireplace
- Living Room
- Combination Kitchen and Dining Room
- Laundry on main level
Kitchen
- Microwave
- Dishwasher
- Disposal
Flooring
- Carpet
- Luxury Vinyl Tile
Bedrooms and Bathrooms
- 3 Bedrooms
Schools
- Cottonwood Elementary School
- Andover High School
Additional Features
- Stepless Entry
- Patio
- Forced Air Heating and Cooling System
Listing and Financial Details
- Assessor Parcel Number 008-304-18-0-00-02-144.00-0
Community Details
Overview
- Association fees include lawn service, recreation facility, snow removal, gen. upkeep for common ar
- $1,500 HOA Transfer Fee
- Built by Paul Gray Homes
- Terradyne Subdivision
Amenities
- Sauna
Recreation
- Tennis Courts
- Fitness Center
- Community Pool
Map
Home Values in the Area
Average Home Value in this Area
Property History
| Date | Event | Price | List to Sale | Price per Sq Ft | Prior Sale |
|---|---|---|---|---|---|
| 03/14/2025 03/14/25 | Price Changed | $499,520 | -8.4% | $246 / Sq Ft | |
| 12/30/2024 12/30/24 | For Sale | $545,500 | +1281.0% | $269 / Sq Ft | |
| 08/26/2024 08/26/24 | Sold | -- | -- | -- | View Prior Sale |
| 07/27/2024 07/27/24 | Pending | -- | -- | -- | |
| 05/11/2022 05/11/22 | For Sale | $39,500 | -- | -- |
Source: South Central Kansas MLS
MLS Number: 648936
- 849 N Speyside Cir
- 844 N Speyside Cir
- 818 Mccloud Cir
- 818 N McCloud Cir Unit#507
- 818 N Mccloud Cir
- 15839 E Sharon Ln
- 606 N Lakeside Dr
- 924 Maplewood Ct
- 1317 N Shadow Rock Dr
- 305 Oakmont Ct
- 14930 E Plymouth St
- 1413 N Shadow Rock Dr
- 318 Countryside Ct S
- 1447 N Lakeside Dr
- 1526 N Shadow Rock Dr
- 16 N Sagebrush St
- 14521 E 9th St N
- 1538 N Shadow Rock Dr
- 1509 N Freedom Rd
- 11 N Sandpiper St
- 818 N Mccloud Cir
- 2265 N 159th Ct E
- 415 S Sunset Dr
- 400 S Heritage Way
- 711 Cloud Ave
- 300 S 127th St E
- 321 N Jackson Heights St
- 2925 N Boulder Dr
- 12936 E Blake St
- 12944 E Blake St
- 12948 E Blake St
- 12954 E Blake St
- 12942 E Blake St
- 12938 E Blake St
- 9911 E 21st St N
- 9450 E Corporate Hills Dr
- 10010 E Boston St
- 9400 E Lincoln St
- 1157 S Webb Rd
- 632 S Eastern St
