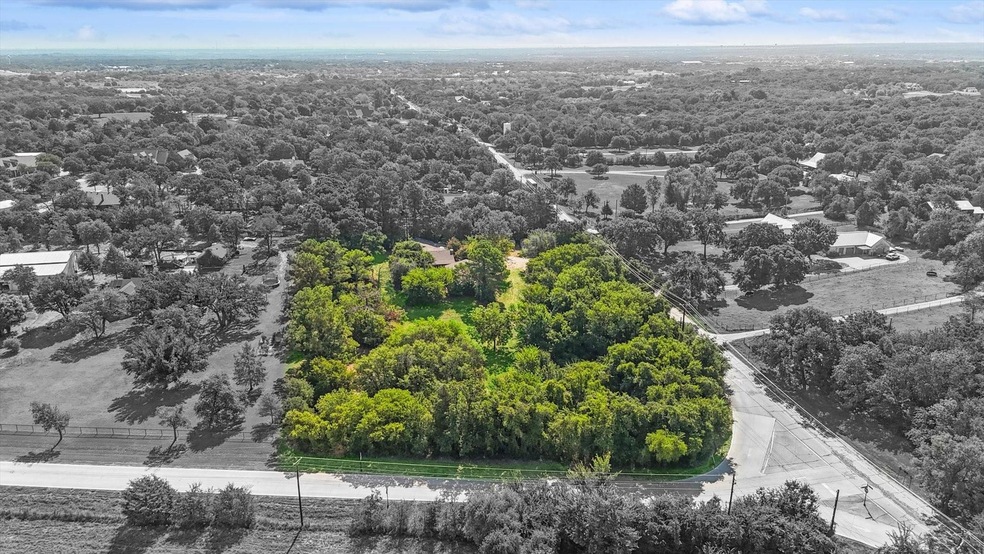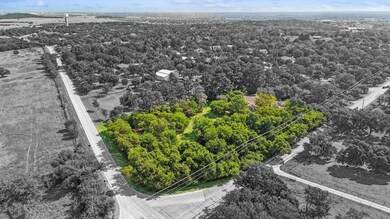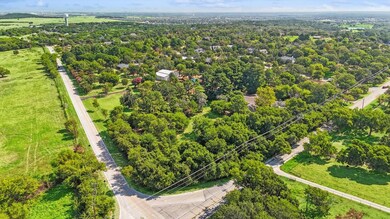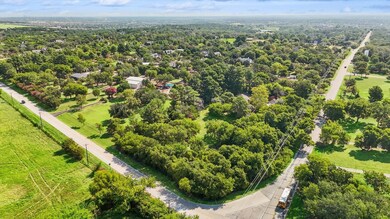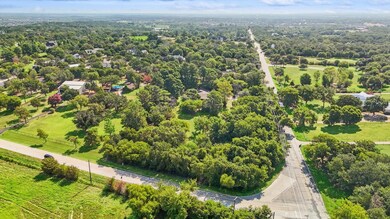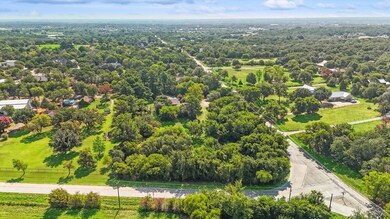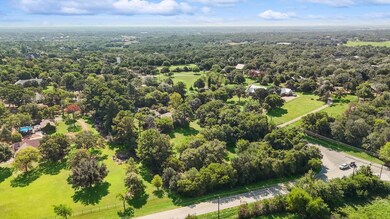
826 Old Justin Rd Argyle, TX 76226
Highlights
- 2.43 Acre Lot
- 2 Car Attached Garage
- 1-Story Property
- Hilltop Elementary School Rated A
About This Home
As of October 2024Expansive 2.434 Acres nested in Argyle ISD, minutes from DCC & Liberty C dining and shopping. There is a single family residence on the property as well as a detached shop. Enjoy the privacy the expansive land has to offer while being in a perfect location to indulge in the fine dining in Highland Village. Property is priced at lot value as is. Home and shop are not included in the value of the property.
Last Agent to Sell the Property
Compass RE Texas, LLC Brokerage Phone: 817-832-8583 License #0524021 Listed on: 08/15/2024

Last Buyer's Agent
Compass RE Texas, LLC Brokerage Phone: 817-832-8583 License #0524021 Listed on: 08/15/2024

Home Details
Home Type
- Single Family
Est. Annual Taxes
- $11,760
Year Built
- Built in 1973
Lot Details
- 2.43 Acre Lot
Parking
- 2 Car Attached Garage
Interior Spaces
- 1,345 Sq Ft Home
- 1-Story Property
Bedrooms and Bathrooms
- 3 Bedrooms
- 2 Full Bathrooms
Schools
- Hilltop Elementary School
- Argyle Middle School
- Argyle High School
Community Details
- Mary R Turner Add Subdivision
Listing and Financial Details
- Legal Lot and Block 1 / A
- Assessor Parcel Number R72912
- $10,390 per year unexempt tax
Ownership History
Purchase Details
Home Financials for this Owner
Home Financials are based on the most recent Mortgage that was taken out on this home.Purchase Details
Similar Homes in Argyle, TX
Home Values in the Area
Average Home Value in this Area
Purchase History
| Date | Type | Sale Price | Title Company |
|---|---|---|---|
| Warranty Deed | -- | Providence Title Company | |
| Quit Claim Deed | -- | None Available | |
| Quit Claim Deed | -- | None Available |
Mortgage History
| Date | Status | Loan Amount | Loan Type |
|---|---|---|---|
| Previous Owner | $255,000 | Reverse Mortgage Home Equity Conversion Mortgage |
Property History
| Date | Event | Price | Change | Sq Ft Price |
|---|---|---|---|---|
| 10/07/2024 10/07/24 | Sold | -- | -- | -- |
| 09/20/2024 09/20/24 | Pending | -- | -- | -- |
| 08/15/2024 08/15/24 | For Sale | $569,990 | -- | $424 / Sq Ft |
Tax History Compared to Growth
Tax History
| Year | Tax Paid | Tax Assessment Tax Assessment Total Assessment is a certain percentage of the fair market value that is determined by local assessors to be the total taxable value of land and additions on the property. | Land | Improvement |
|---|---|---|---|---|
| 2024 | $11,760 | $626,245 | $0 | $0 |
| 2023 | $2,425 | $569,314 | $542,156 | $243,994 |
| 2022 | $10,733 | $517,558 | $403,089 | $189,450 |
| 2021 | $9,984 | $487,036 | $362,780 | $124,256 |
| 2020 | $9,542 | $427,734 | $403,089 | $76,911 |
| 2019 | $8,321 | $360,492 | $403,089 | $26,911 |
| 2018 | $7,604 | $327,720 | $274,925 | $75,778 |
| 2017 | $6,899 | $297,927 | $274,925 | $93,581 |
| 2016 | $6,272 | $270,843 | $188,566 | $82,277 |
| 2015 | $3,577 | $270,052 | $188,566 | $81,486 |
| 2013 | -- | $275,066 | $188,566 | $86,500 |
Agents Affiliated with this Home
-
Jollete Ryon

Seller's Agent in 2024
Jollete Ryon
Compass RE Texas, LLC
(817) 832-8583
59 in this area
161 Total Sales
Map
Source: North Texas Real Estate Information Systems (NTREIS)
MLS Number: 20703170
APN: R72912
- 919 Old Justin Rd
- 452 Taylor Rd
- 438 Taylor Rd
- 831 Old Justin Rd
- I35W and Old Justin
- 701 Cimarron Ct
- Tbd Acres 98+ -
- 635 Old Justin Rd
- 789 Johns Well Ct
- 834 Johns Well Ct
- 752 Johns Well Ct
- 708 Sam Davis Rd
- 810 Prairie View Ct
- 1638 Mint Rd
- 1626 Mint Rd
- 1622 Mint Rd
- 502 Fledgling Trail
- 712 Fledgling Trail
- 709 Fledgling Trail
- 716 Fledgling Trail
