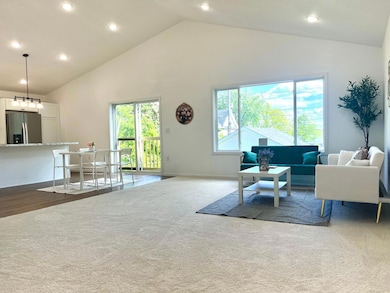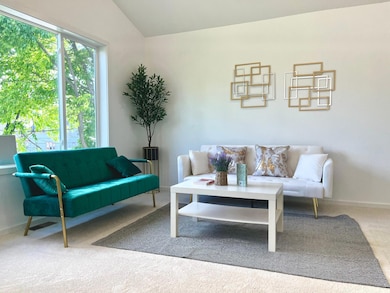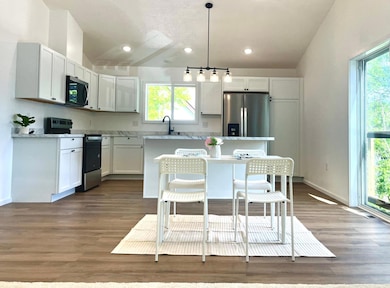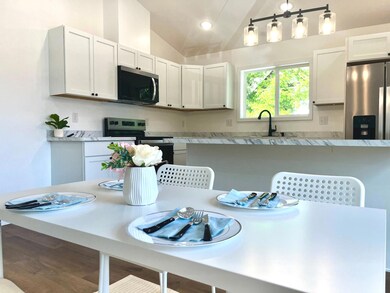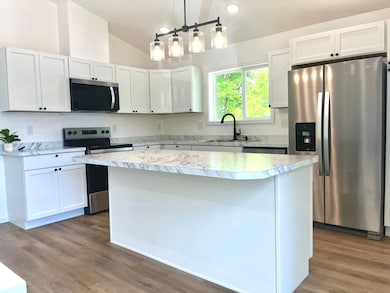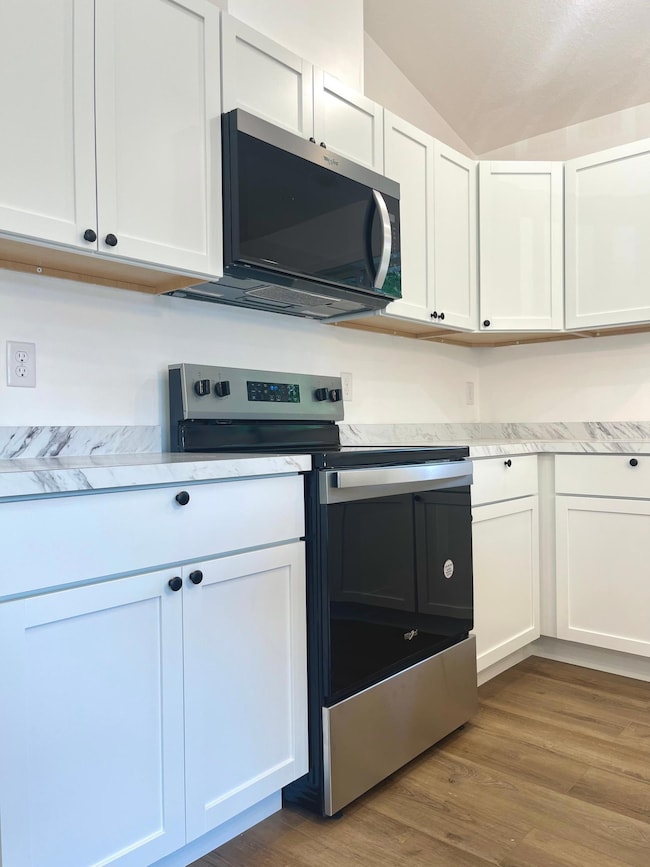
826 Sims Ave Saint Paul, MN 55106
Payne-Phalen NeighborhoodEstimated payment $2,190/month
Highlights
- New Construction
- Stainless Steel Appliances
- Forced Air Heating and Cooling System
- No HOA
About This Home
Brand New Construction, Featuring:
Bi-Level Split, 4 beds, 2 full baths, open layout, vaulted high ceilings, and spacious bedrooms. The kitchen comes with stainless steel appliances, a large island, and plenty of space with open concept to the main living area.
2 beds upstair, primary bed with walk in closet, 2 beds on the lower level, and 2 spacious living rooms. Large 2-cars garage, with addition parking lot for 2 cars.
ALL NEW everything. Don't miss this one.
Home Details
Home Type
- Single Family
Est. Annual Taxes
- $368
Year Built
- Built in 2025 | New Construction
Lot Details
- 6,229 Sq Ft Lot
- Lot Dimensions are 50x125
Parking
- 2 Car Garage
Home Design
- Bi-Level Home
Interior Spaces
- Finished Basement
- Sump Pump
Kitchen
- Range<<rangeHoodToken>>
- <<microwave>>
- Dishwasher
- Stainless Steel Appliances
Bedrooms and Bathrooms
- 4 Bedrooms
- 2 Full Bathrooms
Utilities
- Forced Air Heating and Cooling System
Community Details
- No Home Owners Association
- Nelsons Add Subdivision
Listing and Financial Details
- Assessor Parcel Number 282922320131
Map
Home Values in the Area
Average Home Value in this Area
Tax History
| Year | Tax Paid | Tax Assessment Tax Assessment Total Assessment is a certain percentage of the fair market value that is determined by local assessors to be the total taxable value of land and additions on the property. | Land | Improvement |
|---|---|---|---|---|
| 2024 | $368 | $45,000 | $25,000 | $20,000 |
| 2023 | $368 | $20,000 | $20,000 | $0 |
| 2022 | $390 | $20,000 | $20,000 | $0 |
| 2021 | $274 | $20,000 | $20,000 | $0 |
| 2020 | $632 | $7,500 | $7,500 | $0 |
| 2019 | $804 | $7,500 | $7,500 | $0 |
| 2018 | $206 | $7,500 | $7,500 | $0 |
| 2017 | $412 | $7,500 | $7,500 | $0 |
| 2016 | $15,556 | $0 | $0 | $0 |
| 2015 | $3,184 | $7,500 | $7,500 | $0 |
| 2014 | $1,996 | $0 | $0 | $0 |
Property History
| Date | Event | Price | Change | Sq Ft Price |
|---|---|---|---|---|
| 06/27/2025 06/27/25 | For Sale | $389,900 | -- | $195 / Sq Ft |
Purchase History
| Date | Type | Sale Price | Title Company |
|---|---|---|---|
| Deed | $5,000 | -- | |
| Deed | $5,000 | -- | |
| Warranty Deed | $20,000 | None Listed On Document | |
| Limited Warranty Deed | $6,175 | North American Title Company | |
| Interfamily Deed Transfer | $101,000 | -- |
Similar Homes in Saint Paul, MN
Source: NorthstarMLS
MLS Number: 6746156
APN: 28-29-22-32-0131
- 734 Sims Ave Unit 2
- 734 Sims Ave
- 650 Aguirre St
- 1148 Forest St N
- 1064 Magnolia Ave E Unit 2
- 523 Case Ave Unit 2
- 947 6th St E
- 765 Jessie St Unit B
- 608 Beaumont St E
- 556 Rose Ave E
- 720 7th St E
- 1133 Beech St Unit 1
- 1177 Reaney Ave Unit 1
- 731 4th St E Unit 2
- 869 Arkwright St N Unit 869 Arkwright St #2
- 360 Maria Ave Unit A
- 460 Beaumont St Unit 460 Beaumont
- 1348 Ames Ave
- 1428 7th St E
- 1180 Prosperity Ave

