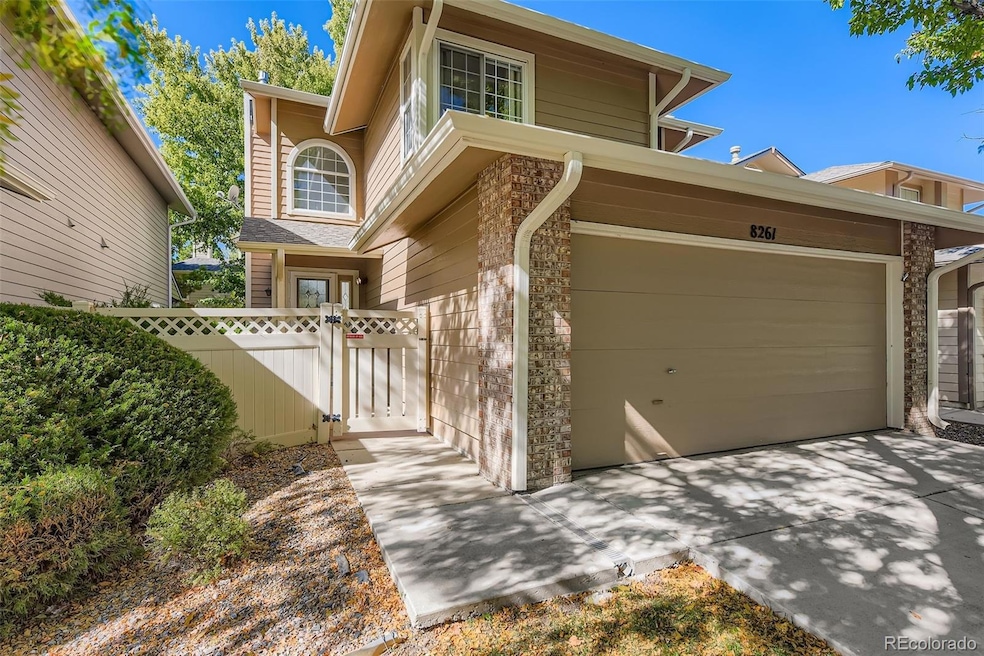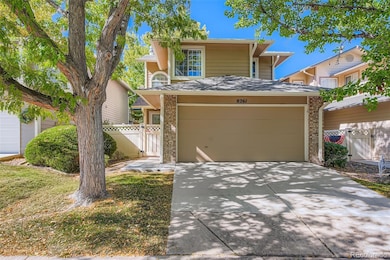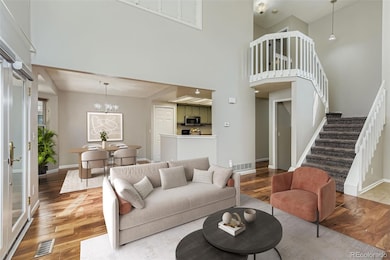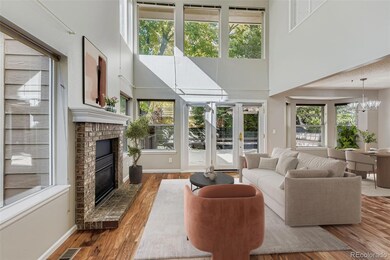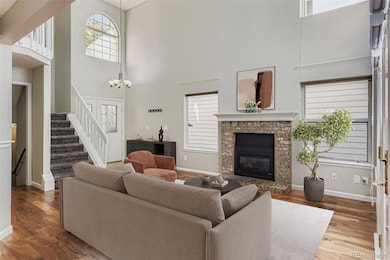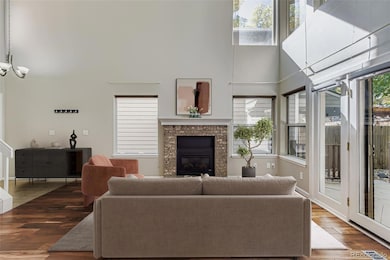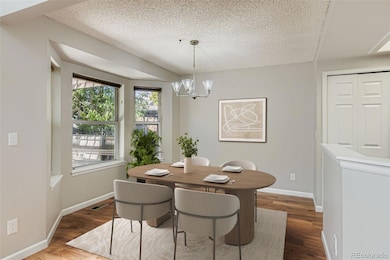8261 S Race Ct Centennial, CO 80122
South Littleton NeighborhoodEstimated payment $3,384/month
Highlights
- Primary Bedroom Suite
- Open Floorplan
- Deck
- Sandburg Elementary School Rated A-
- Clubhouse
- Vaulted Ceiling
About This Home
Step into a home designed for comfort, convenience, and practicality. Vaulted ceilings and an abundance of windows invite natural light into every room, while skylights enhance the bright and airy feel throughout the main living spaces. A cozy gas fireplace creates a warm focal point for relaxing evenings or entertaining guests. The interior has been thoughtfully updated with both newer carpet and fresh paint, and the kitchen features newly painted cabinets along with all appliances included, making moving in seamless and stress-free. The home also features a brand-new roof, ensuring peace of mind for years to come. One of the standout features is the huge, shaded and private back patio—an ideal space for outdoor dining, quiet mornings, or hosting friends—paired with minimal yard maintenance so you can spend more time enjoying and less time working. The large basement is versatile and can easily function as a third bedroom, gym, office, guest room, or media space depending on your needs. Located in a community with access to a swimming pool and tennis court, this property offers the benefits of amenities without the upkeep. Just moments away are bike trails, parks, and beautiful green spaces, making it a great fit for outdoor enthusiasts. Grocery stores, restaurants, shops and everyday conveniences are close by, and the neighborhood is known for its friendly, welcoming neighbors. Quick access to Hwy-470 for easy commuting or trip into the mountains. This is a home that combines style, updates, location, and low-maintenance living in one attractive package.
Listing Agent
JPAR Modern Real Estate Brokerage Email: ryan.m.finger@gmail.com,719-271-3258 License #100051634 Listed on: 10/17/2025

Home Details
Home Type
- Single Family
Est. Annual Taxes
- $3,600
Year Built
- Built in 1985
Lot Details
- 2,962 Sq Ft Lot
- Property is Fully Fenced
- Level Lot
- Irrigation
- Private Yard
HOA Fees
Parking
- 2 Car Attached Garage
Home Design
- Frame Construction
- Wood Siding
Interior Spaces
- 2-Story Property
- Open Floorplan
- Vaulted Ceiling
- Ceiling Fan
- Gas Fireplace
- Great Room with Fireplace
- Dining Room
- Finished Basement
- 1 Bedroom in Basement
- Carbon Monoxide Detectors
Kitchen
- Oven
- Microwave
- Dishwasher
- Disposal
Bedrooms and Bathrooms
- 3 Bedrooms
- Primary Bedroom Suite
- En-Suite Bathroom
Laundry
- Laundry Room
- Dryer
- Washer
Schools
- Sandburg Elementary School
- Powell Middle School
- Arapahoe High School
Additional Features
- Smoke Free Home
- Deck
- Forced Air Heating and Cooling System
Listing and Financial Details
- Exclusions: Sellers Personal Property, very little is remaining in home
- Assessor Parcel Number 032472880
Community Details
Overview
- Association fees include reserves, exterior maintenance w/out roof, insurance, ground maintenance, maintenance structure, recycling, trash
- Four Lakes Association, Phone Number (720) 528-8557
- University Place Association, Phone Number (720) 528-8557
- Four Lakes Subdivision
Amenities
- Clubhouse
Recreation
- Tennis Courts
- Community Playground
- Community Pool
- Park
Map
Home Values in the Area
Average Home Value in this Area
Tax History
| Year | Tax Paid | Tax Assessment Tax Assessment Total Assessment is a certain percentage of the fair market value that is determined by local assessors to be the total taxable value of land and additions on the property. | Land | Improvement |
|---|---|---|---|---|
| 2024 | $3,376 | $31,564 | -- | -- |
| 2023 | $3,376 | $31,564 | $0 | $0 |
| 2022 | $3,073 | $27,063 | $0 | $0 |
| 2021 | $3,071 | $27,063 | $0 | $0 |
| 2020 | $2,937 | $26,606 | $0 | $0 |
| 2019 | $2,779 | $26,606 | $0 | $0 |
| 2018 | $2,305 | $22,140 | $0 | $0 |
| 2017 | $2,127 | $22,140 | $0 | $0 |
| 2016 | $2,115 | $21,269 | $0 | $0 |
| 2015 | $2,118 | $21,269 | $0 | $0 |
| 2014 | -- | $18,961 | $0 | $0 |
| 2013 | -- | $18,170 | $0 | $0 |
Property History
| Date | Event | Price | List to Sale | Price per Sq Ft |
|---|---|---|---|---|
| 10/17/2025 10/17/25 | For Sale | $499,900 | -- | $277 / Sq Ft |
Purchase History
| Date | Type | Sale Price | Title Company |
|---|---|---|---|
| Warranty Deed | $225,650 | Land Title Guarantee Company | |
| Warranty Deed | $230,000 | None Available | |
| Interfamily Deed Transfer | -- | Land Title | |
| Deed | -- | -- | |
| Deed | -- | -- | |
| Deed | -- | -- | |
| Deed | -- | -- | |
| Deed | -- | -- | |
| Deed | -- | -- |
Mortgage History
| Date | Status | Loan Amount | Loan Type |
|---|---|---|---|
| Open | $169,237 | FHA |
Source: REcolorado®
MLS Number: 2849761
APN: 2077-35-4-11-014
- 2060 E Phillips Ln
- 2109 E Phillips Place
- 8269 S Gaylord Cir
- 8182 S York Ct
- 8146 S Humboldt Cir
- 8000 S Williams Way
- 8105 S Humboldt Cir
- 2545 E Nichols Cir
- 2145 E Nichols Dr
- 2135 E Nichols Dr
- 1916 E Mineral Ave
- 1836 E Mineral Ave
- 1392 E Nichols Ave
- 2096 E Mineral Ave
- 8002 S Columbine Ct
- 2701 E Nichols Cir
- 7873 S Vine St
- 7881 S Kit Carson Dr
- 8259 S Fillmore Cir
- 8181 S Fillmore Cir
- 2578 E Nichols Cir
- 8185 S Fillmore Cir
- 8305 S Harvest Ln
- 3380 E County Line Rd
- 7724 S Steele St Unit 82
- 8437 Thunder Ridge Way Unit 202
- 7507 S Steele St
- 8470 S Little Rock Way Unit 101
- 7406 S Washington St
- 7220 S Gaylord St Unit G
- 618 E Hinsdale Ave
- 7175 S Gaylord St Unit G
- 399 E Dry Creek Rd
- 693 Delwood Ct
- 400 E Fremont Place Unit 207
- 300 E Fremont Place Unit 3-101.1407592
- 300 E Fremont Place Unit 2-301.1407591
- 300 E Fremont Place Unit 2-303.1407590
- 4799 Copeland Cir Unit 204
- 600 W County Line Rd
